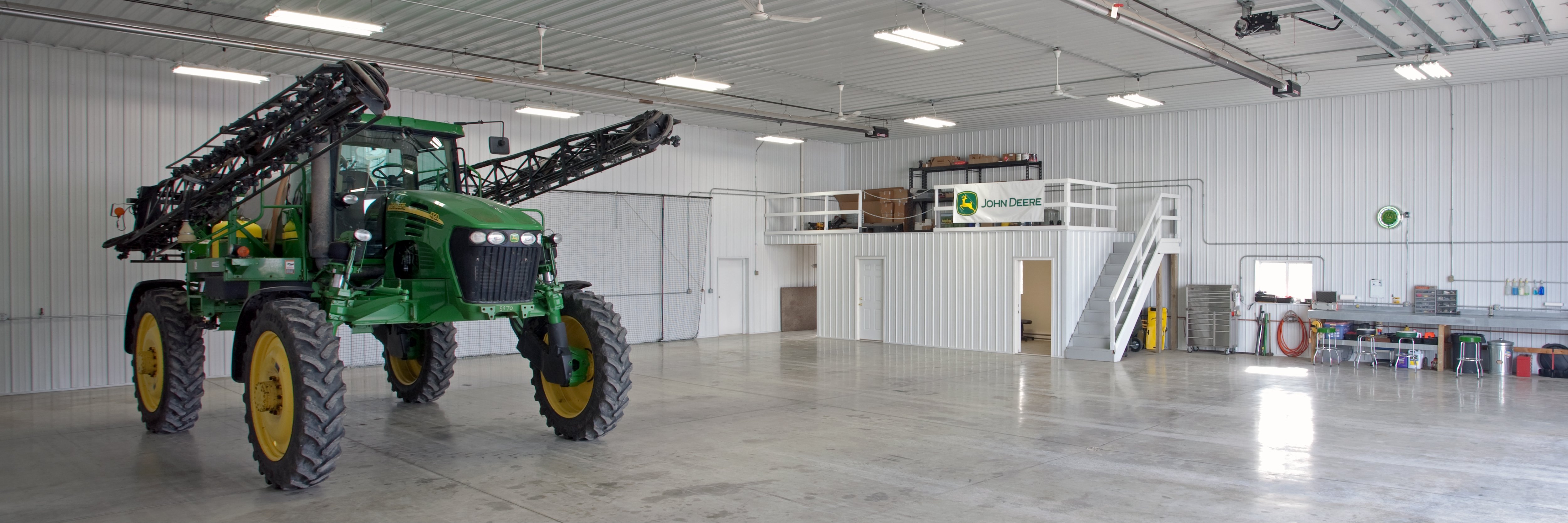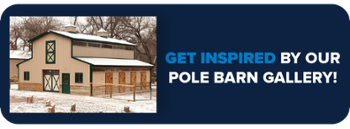Posts | Videos | Post Video | Building Features | Structural Integrity | Site Preparation | Building Design
Pole Barn Flooring Options: Which One is Right for You?
Cori grew up on her family's small grain and livestock operation in Northwest Indiana. In 2018, she graduated Summa Cum Laude with a Bachelor's degree in Business Administration & Marketing from Marian University Indianapolis. Having shown beef cattle for 12 years at the county, state, and national levels, Cori chose to pursue a career in agriculture. Today, she serves as the Marketing Content Creator on the FBi team. In her free time, Cori enjoys spending time with family and friends, watching sports, listening to live music, and traveling.
Multiple post-frame building components, from the ground up, play a vital role in your pole barn design:
- Columns
- Metal panels
- Roof purlins
- Sidewall girts
- Trusses
Every post-frame building should sit on a firm basis. When prepping your pole barn, you must establish a finished floor (FF) elevation to determine the grade board location. This benchmark varies by the type of pole barn flooring.
This article discusses the four most common pole barn flooring options in post-frame construction. Please keep following along or watch this short YouTube video for the pros and cons of each one.
What Are Your Pole Barn Flooring Options?
There are multiple pole barn flooring options used in post-frame construction. The four most common types of pole barn floors are:
- Dirt
- Gravel
- Stone
- Concrete
Asphalt is an affordable substitute for concrete, but its soft composition is susceptible to cracking or crumbling.
Ultimately, the post-frame building use will determine which pole barn flooring option best fits your farm shop, commercial business, garage, or equine facility.
Editor’s Note: Most post-frame builders specialize in the building shell only. However, they should be able to connect you with reliable flooring contractors within their network.As mentioned above, you must build your pole barn on a firm pad (e.g., dirt, clay, sand, or stone). Aside from the foundation, this raised area is the basis for your post-frame building. A solid slab can be achieved through proper pole barn site preparation.
What is Pole Barn Site Preparation?
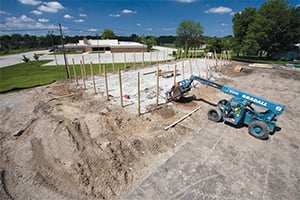 Before the post-frame construction phase can start, you must prep your job site. Proper pole barn site preparation from the beginning will extend your post-frame building’s lifecycle and reduce total pole barn costs.
Before the post-frame construction phase can start, you must prep your job site. Proper pole barn site preparation from the beginning will extend your post-frame building’s lifecycle and reduce total pole barn costs.
The overarching goal is to ensure your post-frame construction project runs smoothly (on time and under your pole barn budget).
This section briefly details the site preparation steps involving the post-frame building pad and future flooring.
Editor’s Note: Do you need help finding an excavator near you? Your post-frame builder can provide a list of reliable operators in the surrounding area.
1) Where Should You Place the Post-Frame Building Pad?
First, you must identify the exact location of your new pole barn. As you select its final resting spot, please consider the following factors:
- How will equipment and its operators move around your post-frame building and property?
- How will excess water drain away from your pole barn? In other words, where will it go?
- How will your new structure align with existing post-frame buildings and roadways?
- How much excavation is needed to make the proposed pole barn foundation level?
Your Project Sales Consultant (PSC) can draw an extensive site plan to share with the excavator.
Furthermore, you can use our Design Online Tool and place the pole barn design (true to scale) on your land using Google Earth.
2) When Should You Construct the Post-Frame Building Pad?
One of the many beauties of post-frame construction is its ability to build a pole barn year-round.
However, your excavator may shake their head in disagreement. Breaking frozen ground during the winter or digging in the mud created by spring rain showers can hinder your site preparation.
Prime excavation weather is during the summer and fall months. Typically, this time of the year is drier than others, which keeps your post-frame building perimeter accessible for construction crews and their equipment.
Avoiding weather delays will reduce associated labor costs or potential re-work regarding pole barn site preparation (i.e., ruts).
3) How Should You Construct the Post-Frame Building Pad?
An ideal pole barn location? Check. Hired and scheduled a start date with the excavator? Check. Now, you can focus on how to structure your post-frame building pad.
The table below highlights five factors that significantly minimize condensation and strengthen your pole barn’s structural integrity.
| Elevation | Crowning your building pad from the center will direct water away from the pole barn. Proper grading will help achieve the desired elevation. |
| Size | Widening your building pad on all four sides by 10' minimizes erosion. Gradual tapering will occur. |
| Compaction | Stabilizes your building pad and reduces damage caused by common post-frame construction movement (less re-work). |
| Fill Type | Using the correct granular fill is crucial. A layer of coarse stone over the soil base creates a capillary break and promotes drainage. |
| Drainage | Corrugated tile improves subsurface drainage. Connecting the downspouts to a tile system will direct water to strategic areas. |
Altogether, your post-frame building must sit on a structurally sound foundation with a good drainage system.
Pole barn site preparation may sound tedious, but it doesn’t have to be. Download our FREE “Site Preparation: Unlock a Successful Building Project” e-book for additional post-frame construction tips.
4 Most Common Pole Barn Flooring Options
Once your post-frame building pad is complete, you can explore your pole barn flooring options.
Again, we recommend keeping the use of your post-frame building at the forefront of your decision-making process.
- Are you a hard-working farmer wanting to store your heavy equipment in a cold storage machine shed?
- Are you an entrepreneur who has dreamt of expanding your commercial business?
- Are you a classic car enthusiast needing a pole barn hobby shop for your growing collection?
- Are you an equine lover interested in building a horse barn with an indoor riding arena?
Answering these simple questions will help you make an informed buying decision. Let’s get to the point of this article, shall we?
1) Dirt
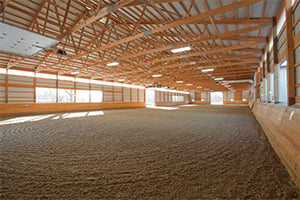 Dirt is an easy (and cost-effective) flooring option for your pole barn. Aside from site preparation, this surface type requires less backfill.
Dirt is an easy (and cost-effective) flooring option for your pole barn. Aside from site preparation, this surface type requires less backfill.
Popular examples of post-frame buildings include cold storage machine sheds and horse barns. Farm equipment can be stored in a dirt-floored pole barn. Horses can move freely and rest comfortably on a soil-based surface.
Naturally, the ground contains moisture, so grading and draining are crucial. We recommend incorporating pole barn ventilation features into your post-frame building design to avoid moisture damage.
Moreover, you can always upgrade your floor from dirt to gravel, stone, or concrete.
2) Gravel
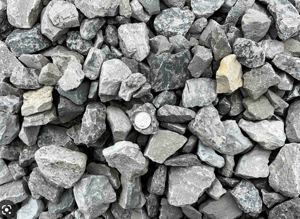 Gravel is another low-cost alternative for your pole barn floor. It’s an ideal choice for cold storage machine sheds and open-sided post-frame buildings.
Gravel is another low-cost alternative for your pole barn floor. It’s an ideal choice for cold storage machine sheds and open-sided post-frame buildings.
Unlike dirt, gravel is a superior material in terms of compaction and drainage. Plus, gravel will keep your heavy equipment relatively clean.
Over the years, you may have to rake, level, or haul more gravel inside your pole barn. But it’s still relatively low-maintenance.
3) Stone
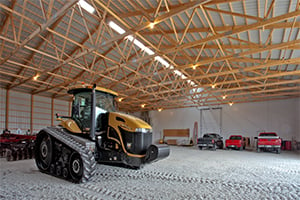 If you’re wondering what’s the difference between gravel and stone, you’re not alone. Although both aggregate materials derive from rocks, their production method and size differ.
If you’re wondering what’s the difference between gravel and stone, you’re not alone. Although both aggregate materials derive from rocks, their production method and size differ.
Stone is the by-product of rocks being mechanically crushed. A popular type of crushed stone is limestone (1 ½” to dust).
It’s widely available and incredibly versatile. Plus, it’s less wear-and-tear on farm equipment compared to larger rocks.
Like gravel, stone is a superb fill that will manage moisture levels inside your post-frame building.
Whether you’re constructing a horse barn with an indoor riding arena or a cold storage machine shed, stone is a reliable finished floor.
4) Concrete
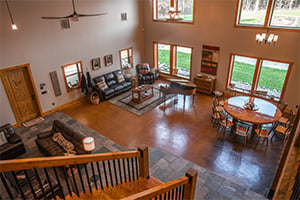 Concrete is the most popular pole barn floor in post-frame construction.
Concrete is the most popular pole barn floor in post-frame construction.
It reduces the following annoyances associated with dirt, gravel, and stone flooring:
- Dust build-up
- Excess moisture levels
- Inability to maintain a clean pole barn
Consequently, a concrete surface is often installed in farm buildings, commercial businesses, garages, and workshops.
Concrete is available in multiple colors, finishes, and stamps (depending on the contractor). You can even add other flooring options on top of the slab.
For instance, you may install hardwood floors on top of the concrete inside your pole barn man cave, office space, or barndominium.
We recommend scoring the top layer with a broom or rake to eliminate slips or injuries if you plan to pour concrete for livestock use. You may want to invest in supplemental flooring (i.e., rubber mats) to improve animal comfort. Standing on concrete for an extended time can harm an animal.
Concrete can be expensive compared to other pole barn floors, but it’s worth the investment. Some customers don’t have to spend extra money when building a pole barn on top of an existing concrete slab.
Bonus Pole Barn Flooring Option: Asphalt
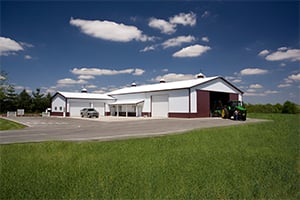 However, not everyone has extra room for concrete in the pole barn budget. Luckily, asphalt may be an affordable substitute.
However, not everyone has extra room for concrete in the pole barn budget. Luckily, asphalt may be an affordable substitute.
Unfortunately, this type of flooring requires more maintenance.
Asphalt is soft, which can easily succumb to the weight of large implements.
It also has a distinct tarry smell, especially when freshly applied or heated.
Please keep the long-term maintenance cost of asphalt in mind as you compare it to the initial investment of a concrete floor.
Which Pole Barn Floor is Right for You?
As one of the top post-frame builders in the Midwest, we aim to recommend viable flooring options for your pole barn. Ultimately, the primary use of your post-frame building will determine which type of flooring is right for you.
You can mix and match options or keep it simple with one selection. To see what that may look like, design your own pole barn with our Design Online Tool. Save, print, or email your final floor plan to family and friends.
Are you ready to receive a free quote? Submit your post-frame building design, and a sales team member will call you to begin the estimating process.
Additional Resources:
Concrete Guidelines for Your Pole Barn
Do you have more questions about pole barn flooring that are not covered in this article? If you need help designing and planning, please contact FBi Buildings at 800.552.2981 or click here to email us. If you're ready to get a price, click here to request a quote, and a member of our Customer Engagement Team will help you determine the next steps of your project.
