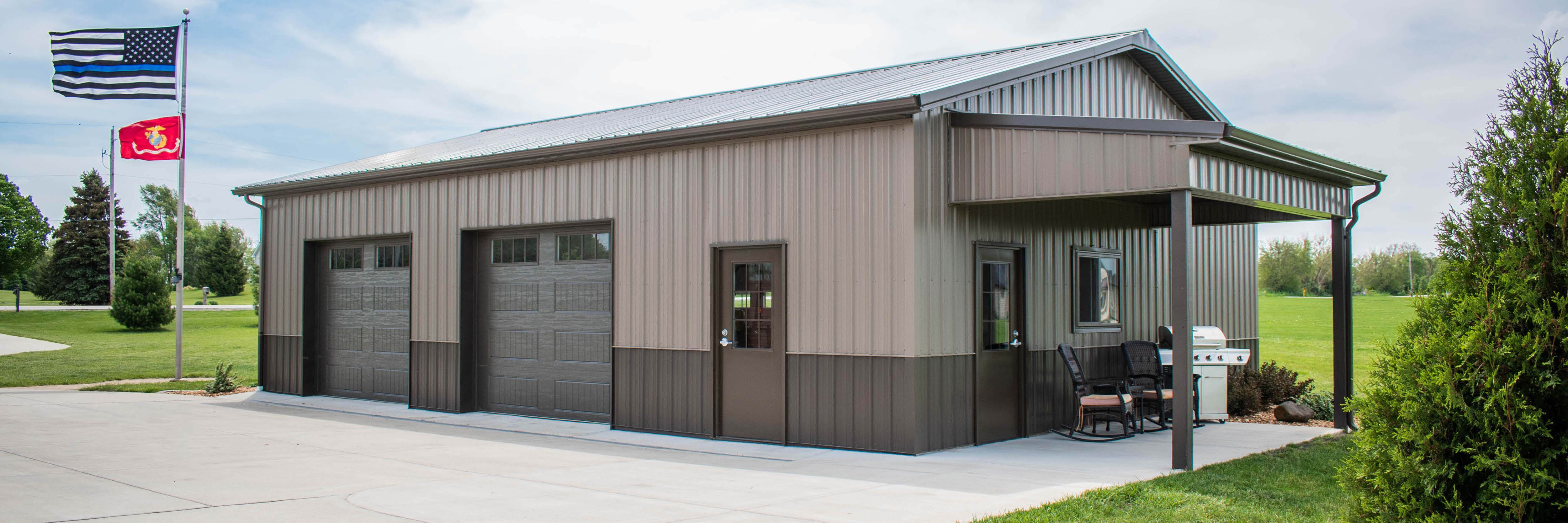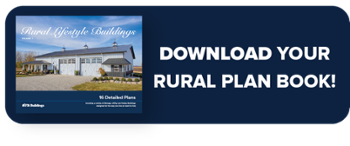Posts | Building Tips | Residential Buildings | Building Features | Building Design
4 Questions to Ask Yourself When Building a Pole Barn Garage
Angie graduated from Indiana State University with a Bachelor of Science in Interior Design. Prior to joining the FBi team, Angie was a kitchen and bath sales consultant in Lafayette, IN. In 2012, she started with FBi as the Inside Sales/Marketing Assistant. Today she holds the role of Sr. Marketing and Inside Sales Manager. Angie grew up in a farming community and has always enjoyed helping her family on the farm. A past 10-year 4-H Member, her passion for livestock pursued her to take a career in the agriculture field. She and her husband live in Northwest Indiana with their two daughters. In her free time, she enjoys outdoor leisure activities and spending time with friends and family.
Have you been tossing around the idea of extra storage for your cars, hobby toys, or even miscellaneous items?
Maybe your home has an attached garage, but you’re considering building a pole barn garage because you know you’ll need the extra space down the road (especially if you have more than one driver in your house).
Whatever scenario you find yourself in, there are a handful of things that you need to consider before you move forward with your purchase.
We've got you covered, whether a garage kit or a custom pole barn garage put up by a construction crew.
This article discusses the four questions you must ask yourself when building a post-frame garage.
# 1: What Size of Residential Garage Door Do You Need?
Like any other pole building, how you plan to use your garage will determine the best size for your needs. To help you get started, let’s look at a primary garage (one that will hold cars and trucks, nothing too fancy).
Garage Door Dimensions
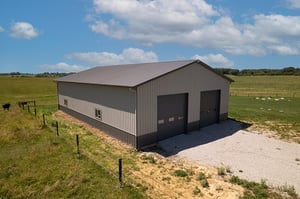 If you’ve been an avid reader of our blog, you’ll notice that this isn’t the first time we’ve discussed structure dimensions, especially those around garage doors. But, of course, your building design is one you want to have nailed down before construction starts (ideally).
If you’ve been an avid reader of our blog, you’ll notice that this isn’t the first time we’ve discussed structure dimensions, especially those around garage doors. But, of course, your building design is one you want to have nailed down before construction starts (ideally).
Typically, there is a set standard for your basic garage door that you can order from any local home improvement store. However, if you own a pick-up truck, you should consider going bigger. Sure, door designs don’t change too much, but the models of pick-up trucks are ever-changing, and it never hurts to be too prepared.
Consider these helpful garage door tips:
- Single Sedan: 9’ wide by 7’ tall door. Minimum size of 12’ x 24’ per bay would be ideal. However, this is not ideal for a workshop.
- Two-Car Garage: Either two 9’ wide by 7’ tall doors or one 18’ wide by 7’ tall door. If you’re looking to also utilize this space in a working shop, we recommend at least an additional 12’ on the width of the barn.
- Pick-Up Truck: A 10’ wide by 8’ tall door can handle up to a 3500 truck. Usually, it’s not uncommon to consider an extra bay with pickup trucks. Remember, it never hurts to have too much space!
Type of Garage Door
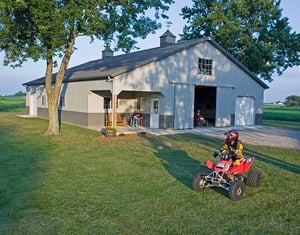 Believe it or not, you don’t just have to use an overhead door for your garage (even though that’s the most common).
Believe it or not, you don’t just have to use an overhead door for your garage (even though that’s the most common).
There are two main doors for post-frame buildings: the sliding and overhead. Each has its benefits, potential drawbacks, and other considerations.
Choosing the door type for your pole barn garage requires understanding how you will utilize your residential building.
Ask yourself the following questions:
- What will you be using the building for?
- How often will you be accessing what’s inside the building?
- Which way is your building facing?
- Do you get a lot of snow in the winter?
- Do you have to worry about windy conditions more frequently than others?
These are all important questions to ask yourself before deciding what type of doors will work best for you. Answering these questions will help set your project (and post-frame builder) up for success.
To learn more about overhead doors vs. sliding doors, we recommend that you read Which Type of Door is Best for Your Pole Barn?
# 2: How Will Your Garage Be Ventilated?
Ventilation is the intentional exchange of indoor air without outdoor air. The primary purpose of pole barn ventilation is to prevent condensation (i.e., moisture buildup).
Condensation occurs when warm, moisture-laden air contacts a cool surface, such as the underside of your metal roof. Since cooler air cannot hold as much moisture as warmer air, the excess humidity turns into water droplets.
The old saying in post-frame construction goes, “Your IN is only as good as your OUT.” To put it another way, your airflow is only as good as its ability to escape your pole barn.
Let’s take a look at your ventilation options, shall we?
1) Overhangs
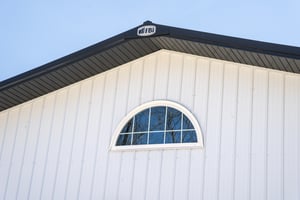 We learned this fact in grade school science, but air rises as it warms. The heat causes gas particles to expand, decreasing the density. As a result, warm (less dense) air floats on top of cold (more dense air). This force causes warm air to rise.
We learned this fact in grade school science, but air rises as it warms. The heat causes gas particles to expand, decreasing the density. As a result, warm (less dense) air floats on top of cold (more dense air). This force causes warm air to rise.
Having 1’ or 2’ overhangs with vented soffits on the sides of your post-frame building will draw cool air inside. Then ridge vents at the peak of your metal roof will release the humid air.
2) Cupolas
Cupolas, often added for aesthetic purposes, can aid with ventilation. These ornamental domes can be functional or nonfunctional. If you opt for the former, you’ll need electricity installed for the fans.
Adding a cupola to your pole barn will allow trapped heat to escape through the fan and side vents.
3) Doors & Windows
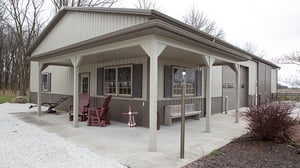 It seems evident, but doors (e.g., overhead, sliding, or walk-in) and windows are standard building features that encourage air movement.
It seems evident, but doors (e.g., overhead, sliding, or walk-in) and windows are standard building features that encourage air movement.
Ultimately, the placement of this ventilation system depends on the building’s purpose and location. For example, the way the wind blows will determine which doors and windows you’ll want to open for the best ventilation.
Moreover, we recommend even distribution of doors and windows for the best results.
4) Mechanical Ventilation
The building features listed above are great examples of natural (also known as passive) ventilation. However, in some cases, natural ventilation may not be enough.
Enter mechanical ventilation. It controls air movement by using one or more ceiling fans.
Editor’s Note: Mechanical ventilation isn’t commonly used in post-frame construction because it increases initial, operating, and maintenance costs.
# 3: What Type of Flooring Will You Choose?
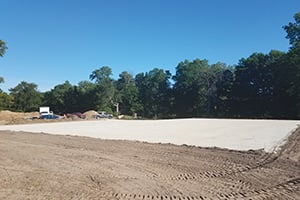 Before diving deep into those options, you must establish a firm building pad (e.g., dirt, clay, sand, or stone).
Before diving deep into those options, you must establish a firm building pad (e.g., dirt, clay, sand, or stone).
Aside from the foundation, this raised area is the basis for your post-frame structure. A solid slab can be achieved through proper site preparation.
1) Gravel
Gravel is a low-cost alternative for your pole barn floor. It's an ideal choice if you’re looking to keep your building low maintenance.
Unlike dirt, gravel is a superior material in terms of drainage and compaction. Plus, it'll keep your hobby toys relatively clean.
Over the years, you may have to rake, level, or haul in more gravel. But, it's still relatively low-maintenance.
2) Stone
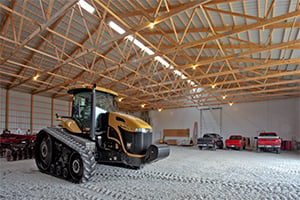 You're not alone if you're wondering what's the difference between gravel and stone. Although both materials derive from rocks, they differ by production method and size.
You're not alone if you're wondering what's the difference between gravel and stone. Although both materials derive from rocks, they differ by production method and size.
Stone is the by-product of rocks being mechanically crushed. A popular type of crushed stone is limestone (1 ½" to dust).
It's widely available and incredibly versatile. Plus, it's less wear-and-tear on equipment compared to larger rocks.
Like gravel, the stone is a superb fill that'll work to manage moisture levels within your pole barn.
3) Concrete
Lastly, concrete is one of the most popular floor selections in post-frame construction.
Why? Because it reduces the following annoyances associated with gravel and stone floors:
- Dust build-up
- Excess moisture
- Inability to maintain a clean space
Depending on the contractor, it's available in various colors, finishes, and stamps.
# 4: How Will You Design Your Garage?
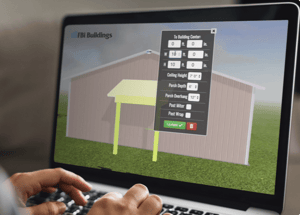 Arguably one of the most challenging decisions in building a pole barn is trying to decide on your building's floor plan.
Arguably one of the most challenging decisions in building a pole barn is trying to decide on your building's floor plan.
Sure, picking out building colors and deciding what interior and exterior features you may need (or essentially want) is also challenging.
If you aren’t familiar with our new and improved design online tool, we recommend you check it out now!
It helps you take the guesswork out of choosing the right building size and location for your business, farming operation, horse barn, or in this case, your garage.
Not only can you design your custom post frame building, but you can also determine door and window placements, exterior finishes, and color choices.
Are You Ready to Move Forward With Your Pole Barn Garage?
Did you know that one of the best ways to start the planning process is to look at what others have done? Our Rural Lifestyle Plan Book can help you with just that!
These building plans represent a wide range of applications, from simple hobby shops and garages to large, elaborate post-frame structures.
Our customers have told us they enjoy seeing this variety because much can be gleaned from buildings of various sizes and styles.
No matter where you are in the planning process, feel free to give us a call at (800) 552-2981. Our team stands ready to assist with design/engineering, permitting, and pricing.
Have more questions about pole barn trusses not covered in this article? Please contact FBi Buildings at 1.800.552.2981 or click here to email us. If you are ready to get a price, click here to request a quote and a member of our sales team will call you.
