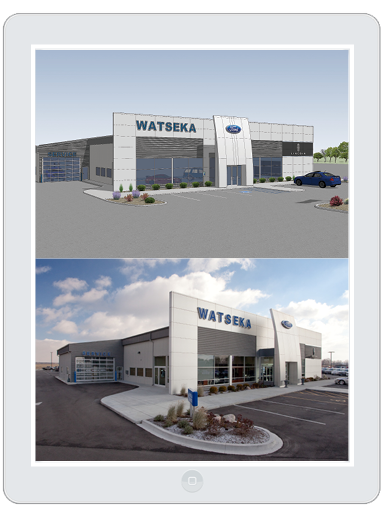From layout to functionality, every project in this portfolio was created to support business operations, customer traffic flow, equipment access, and long-term growth.
See how we’ve worked alongside architects, engineers, and commercial developers to manage timelines, meet code requirements, and ensure seamless execution from start to finish.
This portfolio includes construction images, completed projects, and detailed floor plans to help you visualize what’s possible—and why post-frame is a smart solution for your commercial space.
