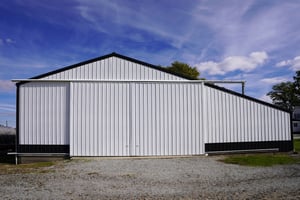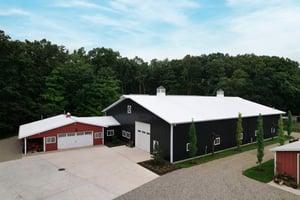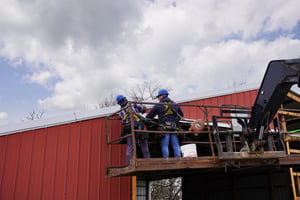Videos | Building Features | Structural Integrity | Repairs & Renovations
Can You Add Doors to an Existing Pole Barn?
Meet Addy, FBi's Marketing Content Creator. With a BFA in Graphic Design, she blends her passion for creativity into our brand.
Have you considered renovating your existing pole barn? A common consideration is the possibility of adding doors to an already-built structure.
Whether it’s for improved accessibility or increased functionality, the addition of doors can transform your pole barn into a space that’s capable of accommodating your needs.
This blog will navigate the process, considerations, and potential door options available to upgrade your existing pole barn. Unlock your building's full potential by expanding its usability!
Exploring the Process of Adding Doors To Your Existing Pole Barn
1) Types of Doors
Every pole barn has a purpose, and so do its doors. There are several types of doors that you can add to an existing post-frame building, and we’ll list them below.
Overhead Doors
An overhead door roll open from the ground level. It’s often operated using a system of springs, tracks, and motors and can manually or automatically open and close.
Sliding Doors
A sliding door is commonly used for a pole barn, whether it’s for agriculture or equine use. This door slides horizontally along a track and can be a great space-saver, creating a large opening without swinging outwards.
Bi-fold Doors
Bi-fold doors fold in the center to open, which can be an advantage for a space with limited clearance. They won’t extend far beyond the opening when in use.
Hydraulic Doors
This type of door operates using a hydraulic system to open and close. Hydraulic doors are large and heavy, often found in industrial or commercial buildings.
Walk Doors
A walk door is designed for easy passage in and out of a building. Walk doors are typically smaller but made for convenience where people need frequent access.
2) Factors to Consider
Yes – it’s possible to add doors to an existing pole barn. However, there are several factors to consider when planning for this modification.
Size and Placement
You’ll want to balance functionality and convenience. Optimal placement will enhance the barn's usability without compromising its structural integrity. Consulting with professionals during the planning phase can help align your needs with the structural requirements of the existing pole barn.
Interior Linings
Suppose you plan to add doors to a pole barn with an interior lining. In that case, you'll need to evaluate the type of interior liner currently in place.
Depending on the extent of modification needed, you might have to reinstall or replace sections of the interior liner after the door installation to ensure a finished and cohesive appearance.
Structural Integrity
Ultimately, adding a door requires careful planning, and guidance from a structural engineer or professional contractor is highly encouraged. These factors are ones you’ll want to consider:
- Load-Bearing: Pole barns are designed with specific load-bearing capacities, and altering the structure might affect its stability.
- Pole Placement: Pole barns rely on strategically placed poles or posts to support the structure. Adding a door may require the builder to modify these supports, affecting the overall structural integrity.
- Header Requirements: Installing a door involves creating an opening in the existing wall. This process might call for the installation of a header (a beam that spans the width of the opening) so that the weight above the door can be redistributed.
- Foundation: Adjustments may need to be made to the foundation depending on the door size and type. It's crucial to evaluate whether the existing foundation can support the added load or if modifications are needed.
- Bracing and Support: The new door might require additional bracing or support to distribute the weight properly and maintain the stability of the structure, especially in areas prone to high winds or other environmental factors.
3) What to Expect From a Sales Consultant
Collaborating with a knowledgeable and reliable Project Sales Consultant is an important step in the renovation process. Understanding what to expect can significantly impact the success and satisfaction of your door installation project.
Building Measurements
First, your consultant will need information about the building. Most importantly, it’ll be important to take note of the building’s geometry, the kind of metal that’s currently in place, and the clearance needed, height-wise. Precise measurements allow the doors to fit seamlessly into your existing pole barn structure.
Engineer’s Advice
Once the appropriate type of door is selected and measurements of your building are taken, they'll be forwarded to a structural engineer for assessment.
There may be instances where the existing structure might not readily support the addition of doors, but it’s important to investigate the situation in order to come up with a solution.
As mentioned earlier, several structural considerations are crucial to accommodate the doors, especially if our team didn’t initially design the pole barn.
4) The Installation Process
If you’re an avid reader of our blog, you’ll know that we specialize in building the pole barn shell. During the planning process, we’ll help you partner with another company that excels in door installations. Overall, the renovation process will look like this:
Removing the Metal
 Assessment: Inspect the area where the door will be installed. Ensure it’s clear of any utilities or structural
Assessment: Inspect the area where the door will be installed. Ensure it’s clear of any utilities or structural
components.- Safety Precautions: Prioritize safety by wearing protective gear like gloves and goggles.
- Dismantling: Carefully remove the metal siding or any obstructing material where the door frame will go.
- Storage: Safely store removed materials for potential reuse or recycling.
Framing the Door
- Measurements: Accurately measure the door size to frame the opening accordingly.
- Materials: Gather the necessary framing materials such as lumber, nails, and tools.
- Frame Construction: Build a sturdy frame that aligns with the door's dimensions and structure.
- Leveling: Use a level to ensure the frame is plumb and level before securing it.
- Header Installation: Place and secure the header above the door frame to safely carry the roof system.
Installing the Door
- Door Preparation: Attach hinges, handles, and additional hardware to prepare the door for installation.
- Placement: Carefully position the door within the framed opening, ensuring proper alignment.
- Securing the Door: Secure the door in place using appropriate fasteners, ensuring it swings freely and smoothly.
- Weatherproofing: Apply weatherstripping or sealant around the door edges to prevent drafts and moisture ingress.
- Testing: Test the door's functionality by opening and closing it multiple time to ensure proper operation.
Are You Ready to Add Doors to Your Existing Pole Barn?
At FBi Buildings, our Repair and Renovations Specialists will help you navigate the building process to get the best bang for your buck.
We’ll also tell you a secret: it doesn’t matter who built the original pole barn. We repair or renovate any post-frame building!
If you’re ready to take the next step in the building process, please call us at (800) 552-2981 or reach us online to determine your pole barn estimate.
Have more questions about open-sided buildings not covered in this article? Please contact FBi Buildings at 1.800.552.2981 or click here to email us. If you’re ready to get a price, click here to request a quote, and a member of our sales team will call you.






