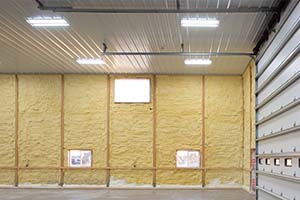Building Construction | Building Tips | Post Frame Homes | Cost | Energy Efficiency
Are Barndominiums Energy Efficient?
Nettie joined the FBi Marketing team in 2022 as the Marketing Content Creator. Nettie grew up just outside of Des Moines, IA. In 2016, she received her BS in Agriculture Communications from Iowa State University. Upon graduation, she has worked in agriculture sales and marketing. She moved to Indiana in 2020. Outside of work, Nettie enjoys quilting, crocheting, crafting, canning, gardening, fishing, and hunting. She is married and enjoys spending time with her husband and dog.
The barndominium lifestyle is a growing trend due to its modern design and low maintenance. Whether you are considering a barndominium, shouse, or a pole barn home, energy efficiency is a top benefit of post-frame construction.
You may be wondering how post-frame buildings are energy efficient Is having an open floor plan less efficient? If you build a barndominium, what are the advantages of a post-frame home?
In this blog, we will outline what makes a barndominium energy efficient compared to a traditionally built home.
The Surprising Energy Efficiency of Barndominiums: More Than Just a Stylish Barn
Think about the last time you went camping. To stay warm on a chilly night, would you prefer a puffy down sleeping bag with thick, continuous insulation or a patchwork quilt with numerous seams? Generally, a sleeping bag is warmer than a quilt due to its construction and materials used. The same principle applies to keeping your home comfortable and your energy bills low. This is where barndominiums, with their post-frame construction, offer a distinct advantage in energy efficiency.
While both new home construction and post-frame barndominiums can incorporate energy-saving features, the core benefit of a barndominium lies in its structural design. The way a barndo is built allows for a more continuous and effective insulation blanket, much like a high-quality sleeping bag.
Less Framing, More Insulation: The Post-Frame Advantage
In traditional stick-built homes, the walls are typically framed with studs placed every 16 to 24 inches. Each of these wooden studs represents a break in the insulation, creating what is known as a "thermal bridge." Heat naturally flows through the path of least resistance, and these studs can become conduits for heat to escape in the winter and enter in the summer.
Post-frame construction, the method used for most barndominiums, utilizes a different approach. The main vertical posts are spaced much farther apart, at every 8 feet. This wider spacing creates large, uninterrupted wall cavities that can be filled with continuous insulation. With fewer thermal bridges, the insulation can perform at its maximum potential, creating a highly effective thermal envelope.
As one of our engineers explains, "The main energy efficiency benefit of post-frame is that the insulation is more continuous in the walls and ceiling… only being broken with framing every 8 feet on center, rather than 16 inches or 24 inches on center."
To maximize this benefit, it is crucial to avoid introducing unnecessary thermal bridges. Our engineer strongly advises against placing vertically-oriented studs within the post-frame wall cavity, as this would negate the advantage of the wider post spacing by creating more pathways for heat transfer.
 The Right Stuff: Insulation and Other Energy-Saving Features
The Right Stuff: Insulation and Other Energy-Saving Features
Just as the filling of a sleeping bag—whether down or synthetic fiber—impacts its warmth, the type of insulation used in a barndominium is crucial. The deep wall cavities of post-frame construction can accommodate a variety of high-performance insulation options:
- Spray Foam Insulation: Often considered the gold standard, spray foam expands to fill every nook and cranny, creating a superior air and moisture barrier. This minimizes drafts and provides a high R-value (a measure of thermal resistance) per inch.
- Batt and Blown-In Insulation: More traditional and often more budget-friendly, fiberglass or cellulose batt and blown-in insulation can also be highly effective in the spacious wall cavities of a barndominium. The key is to ensure a thick, continuous application to achieve a high overall R-value.
Beyond the superior insulation potential of the walls, barndominiums are well-suited for a host of other energy-efficient features. Because the initial structure can be more cost-effective to erect, homeowners may have more budget available for upgrades such as:
- High-efficiency HVAC systems: Advanced heating, ventilation, and air conditioning units can significantly reduce energy consumption.
- Energy-efficient windows and doors: Double or triple-paned windows with low-emissivity (Low-E) coatings and well-sealed doors are essential for minimizing heat loss and gain.
- Cool metal roofing: Reflective metal roofs can deflect a significant amount of solar radiation, keeping the home cooler in the summer and reducing the load on the air conditioning system.
How Will You Make Your Barndominium Energy Efficient?
The way a home is used certainly impacts its energy consumption. However, the inherent structural advantages of a post-frame barndominium provide a powerful head start in the quest for an energy-efficient home. By maximizing insulation continuity and investing in complementary energy-saving technologies, a barndominium can remain a cozy and cost-effective dwelling for years to come.
Ready to get started? Call us at (800) 552-2981 or click the button below for a free pole barn estimate.
Have more questions about pole barn home energy efficiency not covered in this article? Please contact FBi Buildings at 1.800.552.2981 or click here to email us. If you are ready to get a price, click here to request a quote and a member of our sales team will call you.





