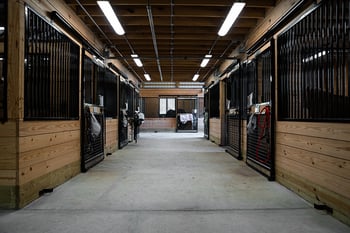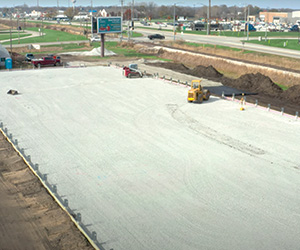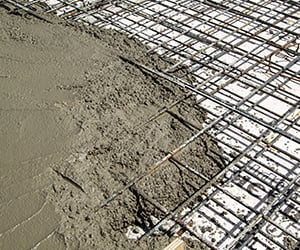Building Construction | Project Prep | Building Tips | Site Preparation | Building Design
Concrete Guidelines for your Pole Barn
Meet FBi's Marketing Content Creator, Julie. With a design degree from Purdue, she develops our brand, captures stunning building photos, and crafts informative brochures.
Concrete is one of the most expensive elements of the pole barn construction process. Not to mention it’s complicated and costly to remove if it’s not done right. Therefore, it’s worth taking the time to understand the basics of concrete, so the result is a slab that delivers what you need.
In this article, we will cover:
- Determining the purpose of the slab
- Site prep tips and why it’s important
- Thickness recommendations
1. What’s going inside your pole barn?
Knowing what you plan to put inside your pole barn will help determine many factors for your concrete slab. First, you need to ask yourself questions like:
 Will there be heavy loads on the concrete? How heavy are we talking?
Will there be heavy loads on the concrete? How heavy are we talking?- Will there be light or frequent vehicle traffic? What about skid steers or tractors?
- Will there be livestock in the barn? Do you need a storage tank for liquid manure?

- Do you plan to have radiant heat or a specific surface finish?
Answering the questions above will help the concrete designer create the best long-term solution for your barn.
2. Proper Preparation
Having a strong slab with minimal cracks depends heavily on the foundation for the concrete. Providing an adequate subgrade is the key to long-term performance.
To start, you’ll need to prepare the ground by leveling it and compacting it. In some cases, you will need a professional inspector to assess the land to help with any special soil issues. An aggregate subbase layer will also help provide more consistent support for the entire slab.
 The next layer will need to be compacted gravel; this layer will provide a solid foundation for your concrete. In addition, gravel helps improve drainage, reducing the risk of frost heave on exterior slabs and swelling and shrinking.
The next layer will need to be compacted gravel; this layer will provide a solid foundation for your concrete. In addition, gravel helps improve drainage, reducing the risk of frost heave on exterior slabs and swelling and shrinking.
If you decide to handle this step yourself, aka DIY. We have one major tip - allow the ground and gravel time to settle. This will help you see areas that need backfill and require more attention. You should compact the entire area again, then allow time to settle. Keep doing this repeatedly until you’re confident that the pad is level and ready for concrete.
PRO TIP - Focus on the area around your columns. These areas have a tendency to need more backfill throughout the settling and compacting process.
In our experience as pole barn builders, many of our customers will already have the gravel done before we start constructing their pole barn. Then pour the concrete months after their building is finished. This method will allow a reasonable amount of time for the ground to be settled, compacted, level, and ready for concrete.
Now, that all being said, if you hire a professional excavator to come in and prep the site adequately, you will not need to incorporate the waiting/settling stage. Talk to your excavator about their timeline, and you'll be happy to hear it's a much quicker process.
Check out this video for tips about site prep and what to
look out for when you order gravel!
3. How thick should the concrete be?
Remember the questions we asked at the beginning of this article? This is where the answers come into play. First, knowing the purpose of your slab will determine the thickness needed.
Here’s the basic breakdown of slab thickness:
- Walkways and patios - 4” thick
- Radiant heated floors - 4” thick minimum
- Lightweight vehicles - 4” thick minimum
- Livestock barns with manure storage - 5” thick
- Motorhomes or dump trucks - 5”- 6” thick
- Heavy duty agriculture equipment - 6” thick
Note that the thickness numbers listed above are a general starting point. We recommend consulting with a concrete expert to review your specific project and needs.
Believe it or not, a lot of math goes into the final decision for thickness. The size, slab weight, load expectation, and more are all reviewed to determine the final concrete mix and thickness needed. But, more importantly, you must ensure that the concrete has a minimum compressive strength of 3,000 PSI.
Concrete Reinforcements
Plain concrete does not easily withstand tension and everyday stresses caused by wind, vibrations, and other forces; therefore, it’s unsuitable in most structural applications.
 There are many options that you can use to reinforce concrete. The most common type of reinforcement is round steel bars with deformations, also known as rebar. Other standard options are steel welded wire fabric, fibers, and FRP bars.
There are many options that you can use to reinforce concrete. The most common type of reinforcement is round steel bars with deformations, also known as rebar. Other standard options are steel welded wire fabric, fibers, and FRP bars.
Working with a concrete expert will help you decide if you need reinforcement and which option is best for your pole barn.
If you choose to be your own GC, this General Contracting guide will be a great resource to help you get started.
Spend the money once, and spend it smart!
The key to a successful concrete slab is properly prepping the ground. So if you spend a good amount of money on aggregate, gravel, and level, in the beginning, you won’t have to spend as much on pouring extra concrete now or repairing the concrete later.
A new post-frame building is a significant investment of your time and money. Visit the Learning Center on our website for various free resources and blog articles that give you insight into post-frame construction.
This Structural Integrity eBook will give you the confidence that incorporating these new innovative building methods will ensure your building will stand for the next 100+ years.



