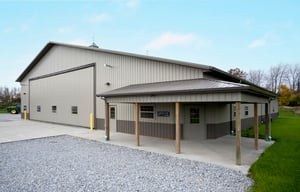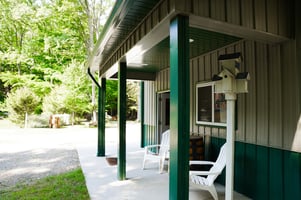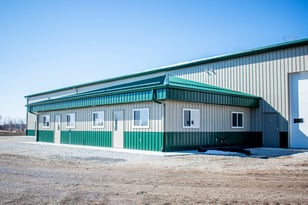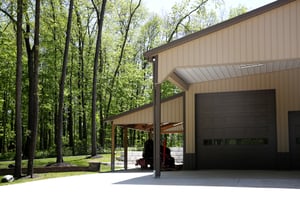Building Features | Repairs & Renovations | Building Design
Can You Add a Lean-To to an Existing Pole Barn?
Meet Addy, FBi's Marketing Content Creator. With a BFA in Graphic Design, she blends her passion for creativity into our brand.
Have you run out of room in your storage shed? Or maybe you’re looking for ways to maximize your storage space without building a new post-frame building. Consider adding a lean-to to your existing pole barn.
These spaces can be functional and seamless in addition to what you already have, and adding on could completely transform your already existing post-frame structure. In this blog, we’ll discuss how to plan for your next building addition.
How to Plan for a Lean-To Addition
1) Determine the Size
Adding a lean-to can be a cost-effective way to increase the square footage of your pole barn. Instead of putting up
four new walls, you’ll only be responsible for three.
 In the early stages of your planning process, you’ll want to determine the size of your new lean-to structure. Commonly, most lean-tos span from 15’-18’. However, smaller or wider spans can be accomplished.
In the early stages of your planning process, you’ll want to determine the size of your new lean-to structure. Commonly, most lean-tos span from 15’-18’. However, smaller or wider spans can be accomplished.
A structural engineer will need to determine the capabilities of your existing pole barn, so details about the current building will play a crucial role in the addition process. Building plans from the current structure are invaluable during this process, so if you have them, great!
Once the width of the lean-to has been decided, you’ll want to ensure that the existing foundation can support the addition of a lean-to.
The following questions will be heavily considered before moving forward:
- Can the columns carry the load?
- Is the foundation able to take the load?
- Is the member under the column able to take the load?
If the answer is no, it’s likely due to the size of the original foundation. In that case, a new row of columns would need to be set up against the existing building. New holes would need to be drilled and dug, posts would be installed, and the older structure wouldn’t have to bear the new weight of the new lean-to.
Overall, your sizing needs can be met. With proper planning, you can take advantage of the added space.
2) Consider the Design
 Your lean-to addition can be designed in multiple different ways. Commonly, color and material are thought of first, and we agree that aesthetics are an important point in the design process. However, it’s equally important to consider these structural aspects when designing a lean-to addition:
Your lean-to addition can be designed in multiple different ways. Commonly, color and material are thought of first, and we agree that aesthetics are an important point in the design process. However, it’s equally important to consider these structural aspects when designing a lean-to addition:
Access Points
If you’d like to access the inside of your existing building from the lean-to, you’ll need a door.
Holes can be cut into the existing wall without restructuring the building too much. The process may require a header to be installed with some additional engineering, but ultimately, the design can be modified to meet your needs.
You’ll also want to consider these options about enclosing your lean-to:
-
An open lean-to might expose the structure to wind issues; therefore, partially enclosing it could be a solution.
-
If the lean-to is enclosed, wind becomes a non-issue.
Roof
The roof of your building is an important feature, and one of its many jobs is to protect the rest of the building from the elements. You’ll want to consider the following details:
- Roof Height
- Roof Slope
- Rafters vs. Trusses
When it comes to the roof’s height, there’s a certain scenario that we’d want to avoid. You shouldn’t make a lean-to that’s taller than the existing building. It won’t have anywhere to go if the roof becomes loaded with snow. The same rule would apply to rain and run-off water.
 In the opposite case, a step-down on your building is okay. This means that the lean-to is shorter than the existing building. This is commonly seen and causes no structural issues.
In the opposite case, a step-down on your building is okay. This means that the lean-to is shorter than the existing building. This is commonly seen and causes no structural issues.
The roof slope may change due to the functional needs of the new addition. Depending on the height and width of the lean-to, the slope may be steeper or less steep than the original building.
Finally, you’ll have the option to build with rafters or trusses. A rafter will provide more ceiling room, whereas a truss would limit the available area due to the flat ceiling that it creates. Consider your building needs – if it’s important to maximize your space, a rafter would be the best choice for your lean-to.
3) Submit Your Building Plans
When adding to your building, you must submit to the appropriate building authorities, whether it's the town, county, state, etc. The increased square footage can result in non-compliance with regulations, especially when the building is too close to property lines or other structures. When adding on, you ultimately lose the option to relocate, so it's important to plan with your surroundings in mind.
Your local Project Sales Consultant can provide insight into what the building addition may require. Estimates for the time and cost of a permit are listed below:
| Agriculture | 1 – 7 Days | $0 – $1,000 |
| Suburban | 1 – 21 Days | $50 – $500 |
| Equine | 1 – 28 Days | $50 – $1,000 |
| Commercial | 1 – 6 Months | $1,000 – $10,000 |
Are You Ready to Add a Lean-To to Your Existing Building?
At FBi Buildings, our Repair & Renovation Specialists will help you navigate the building process to get the best bang for your buck.
We’ll also tell you a secret: it doesn’t matter who built the original pole barn. We’ll repair or renovate ANY post-frame building!
Are you ready to get started on your pole barn addition? Please call our office at (800) 552-2981, and we’ll gladly give you a FREE renovation quote.
Do you have more questions that aren’t covered in this article? If you need help designing and planning, please contact FBi Buildings at 800.552.2981 or click here to email us. If you’re ready for a price, click here to request a quote, and a member of our Customer Engagement Team will help you determine the next steps.





