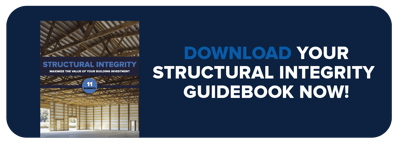Posts | Structural Integrity | Building Design
What is Pole Barn Shear Load & Why is it Important?
Seeking a creative outlet after banking, Courtney joined FBi Buildings as Marketing Content Creator. She's passionate about writing, photography, and outdoor adventures with her dog.
When you imagine a pole barn, you probably picture a horse barn with a riding arena, or a commercial building used for retail purposes. Most likely, you don’t think of the engineering components that make your post frame building structurally-sound.
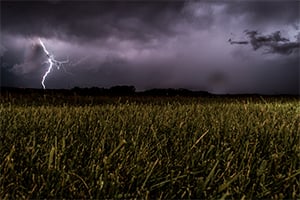 If you live in the Midwest, you’re no stranger to unpredictable weather.
If you live in the Midwest, you’re no stranger to unpredictable weather.
We’ve had our fair share of inclement weather, such as pop-up summer storms, ample amounts of snowfall, and relentless high winds.
Sometimes we'll see all of this within the same day.
To withstand these adverse weather conditions, a pole barn must be designed with these occurrences in mind.
Previously, we’ve covered the importance of pole barn wind load and snow load. In this article, we’re going to cover the importance of shear loads in post frame construction.
What is Pole Barn Shear Load?
The term “shear load” refers to the amount of force applied to a post frame building that needs to be resisted. Engineers calculate shear load to prevent a pole barn from encountering structural failure.
The design load is based on information obtained from the American Society of Civil Engineers Standard (ASCE 7). This publication helps engineers determine load requirements essential to their practice.
How Does Shear Load Affect the Structural Integrity of Your Pole Barn?
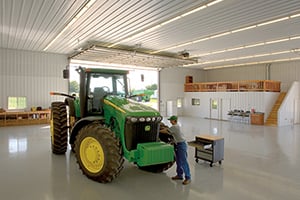 Structural integrity is defined as a pole barn’s ability to withstand anticipated loads without failing. Every post frame building, regardless of location and size, must be designed to resist vertical and lateral loads safely.
Structural integrity is defined as a pole barn’s ability to withstand anticipated loads without failing. Every post frame building, regardless of location and size, must be designed to resist vertical and lateral loads safely.
Vertical loads act in the up-and-down direction. Examples of vertical loads are as follows:
- Deck systems
- Lofts
- Second stories
- Snow accumulation on the metal roof
- The building’s weight itself
Lateral loads act in a direction that’s parallel to the ground. Examples of lateral loads are as follows:
- Earthquakes
- Strong winds
Lateral load forces can work in any direction, so pole barns must be designed to resist loads that are parallel and perpendicular to any wall.
All loads, regardless if they’re vertical or horizontal, must pass through the areas in which the load is applied to the foundation/soil.
A continuous load path transfers all vertical and lateral loads from building component to component until the loads have been transferred into the foundation.
Maintaining a complete and continuous load path from roof and walls to the soil is essential. Each key component in the load path must be strong enough to carry the anticipated design loads.
How is Your Pole Barn Designed with Shear Load in Mind?
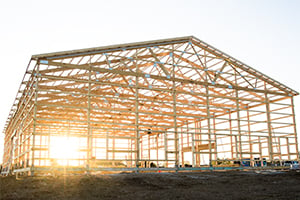 Shear load is described as a horizontal force that can potentially cause racking of the walls, such as tilting or moving the pole barn out of its original shape. If you live in an area that’s prone to high winds and earthquakes, shear load is crucial to your building's longevity.
Shear load is described as a horizontal force that can potentially cause racking of the walls, such as tilting or moving the pole barn out of its original shape. If you live in an area that’s prone to high winds and earthquakes, shear load is crucial to your building's longevity.
How can a pole barn be designed to resist lateral loads (e.g., wind and seismic forces)?
It’s all about your building’s diaphragm design.
A diaphragm is defined as a flat structural component that acts like a deep, narrow beam. The term ‘diaphragm’ is usually applied to floors and roofs.
A shear wall, however, is basically a vertical diaphragm. Shear walls offer support to the floor and roof diaphragms that transmit forces into the foundation of the pole barn.
A diaphragm structure happens when a series of roof and wall diaphragms are adequately tied together to form a unit. This unit is known as a box system.
With excellent standard construction practices, most sheathed elements in a building add immense strength to the overall structure.
Which Building Features Affect Pole Barn Diaphragm?
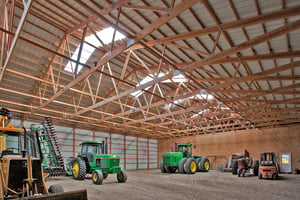 Certain building features can help create a stronger diaphragm, while others could end up leaving it weak. Four examples of features that enforce strength are as follows:
Certain building features can help create a stronger diaphragm, while others could end up leaving it weak. Four examples of features that enforce strength are as follows:
1. OSB
Installing OSB in the interior on the backside of the girts can help reinforce your pole barn’s diaphragm. Stiff elements can help to carry the load, so it's good to incorporate these elements into your building's design.
2. Thicker Steel Siding
The metal siding installed on your post frame building is another good example of a stiff element. Metal is strong and does not give easily, so it can help support the diaphragm and enforce strength.
3. Screws vs. Nails
When it comes to strength, screws are a superior fastener. While there is nothing wrong with using nails, screws are more durable and significantly strengthen the connection of building components.
4. K-Bracing
A special connection, known as k-bracing, is sometimes used in post frame construction for added strength. These braces form the shape of a “K” and are installed into the skeleton of the pole barn to help construct the diaphragm.
Most features positively impact the diaphragm, but there’s one component that could negatively impact it.
Large openings (e.g., windows, walk-in doors, and sliding/overhead doors) lessen the ability of the diaphragm to carry shear loads.
While these features are essential to post frame buildings, your shear load will need to accurately account for the openings.
What Factors Are Used to Calculate Pole Barn Shear Load?
Selecting a post frame builder who uses an in-house engineering team is extremely beneficial. They’re able to design shear loads in each post frame building to insure structural integrity.
Below are factors they account for when calculating shear load:
1. Wind Speed
 Wind speed is calculated differently in each part of the country. Coastal regions will undoubtedly have a higher wind speed than mountainous regions, so it’s essential to keep this in mind when determining shear load.
Wind speed is calculated differently in each part of the country. Coastal regions will undoubtedly have a higher wind speed than mountainous regions, so it’s essential to keep this in mind when determining shear load.
Basic wind speed is measured at 33 feet above grade (flat, open terrain) with a 3-second peak gust. For most of the United States, regions have a basic wind speak (peak gust) of 105mph.
As the basic wind speed increases, the pressure intensifies exponentially (per the calculations noted in the ASCE 7 standard).
Please note that the basic wind speed is an inflated number for design purposes only, and does not reflect the actual wind speed that a building can sustain.
2. Topography
Topography is defined as the arrangement of the natural and artificial physical features of an area. Whether you plan to build your pole barn in the flat, coastal regions, or somewhere deep in the heart of the towering mountains, topography is essential to keep in mind.
Abrupt changes in topography, such as isolated hills and ridges, increase wind speed and significantly impact your structure.
For example, if you have a horse barn that sits high on a hill in the Smoky Mountain valley, the wind load will be much higher. The reason for this is because the hill forces wind to speed up and over your pole barn.
3. Building Size
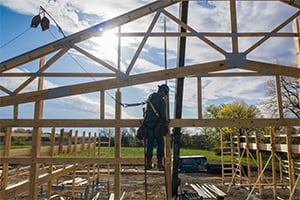 Taller pole barns are exposed to higher forces since wind speed increases with height above the ground in addition to just having more surface area for wind to hit. If you’re building a pole barn for boat and RV storage or a pole barn for storing large farm equipment, it’s crucial to keep building height in mind when wind load is calculated.
Taller pole barns are exposed to higher forces since wind speed increases with height above the ground in addition to just having more surface area for wind to hit. If you’re building a pole barn for boat and RV storage or a pole barn for storing large farm equipment, it’s crucial to keep building height in mind when wind load is calculated.
The building shape is also important to consider when wind load is calculated. Thanks to aerodynamics, the highest uplift loads occur at roof corners. The roof perimeter has a somewhat lower load, followed by the inner roof areas (field) and exterior walls.
Certain building features, such as a lean-to or a porch, can also impact pressure coefficients. These irregularities can cause turbulence, which can increase wind speed. Proper attachment is vital, so you don’t watch your porch get blown into the field next to your pole barn.
One component in the system that is used to reduce the possibility of wind-generated building failures is uplift anchors. This building component is attached near the base of an embedded column. This feature significantly increases the force required to pull the column out of the ground.
How Does FBi Buildings Calculate Pole Barn Shear Load?
 Our in-house engineering team did their own diaphragm testing so they knew exactly what the strength and stiffness values were for the diaphragms that are utilized on our post frame projects.
Our in-house engineering team did their own diaphragm testing so they knew exactly what the strength and stiffness values were for the diaphragms that are utilized on our post frame projects.
The testing process involved building wall and roof sections that were then instrumented and loaded to determine the strength and stiffness of each diaphragm type.
To further ensure the building diaphragm design is rock-solid, only 40% of the total applied load that caused failure of each system can be utilized. In other words, if our diaphragm failed at 10,000 lbs, we would design as though it can only carry 4,000 lbs.
Now we know what our buildings are capable of resisting. To this day, we still use those numbers to ensure the utmost structural integrity of each pole barn we build.
Other post frame builders who do not have an in-house engineering team use generic data when determining the diaphragm strength for their pole barns. Since they have not done their own testing, they have no choice but to utilize the available data and apply that to their buildings without knowing precisely how the building will perform.
Are You Ready to Take the Next Step with Your Post Frame Building?
When you think about building your dream pole barn, you don’t exactly think about shear load as the number one top priority. However, since the number one priority is your building’s structural integrity, shear load should make the top of the list.
As a company that has been in the post frame industry for over 60 years, we want to help our customers make an informed buying decision. A pole barn is an investment, so it should last you for many years to come.
For more information on structural integrity, you can download our FREE “Structural Integrity in Post Frame Construction” e-book. Your dream pole barn can be a reality, as long as you always remember to build with confidence.
Do you have more questions about the importance of shear load that are not covered in this article? If you need help designing and planning, please contact FBi Buildings at 800.552.2981 or click here to email us. If you are ready to get a price, click here to request a quote, and a member of our customer engagement team will help you determine the next steps of your project.


