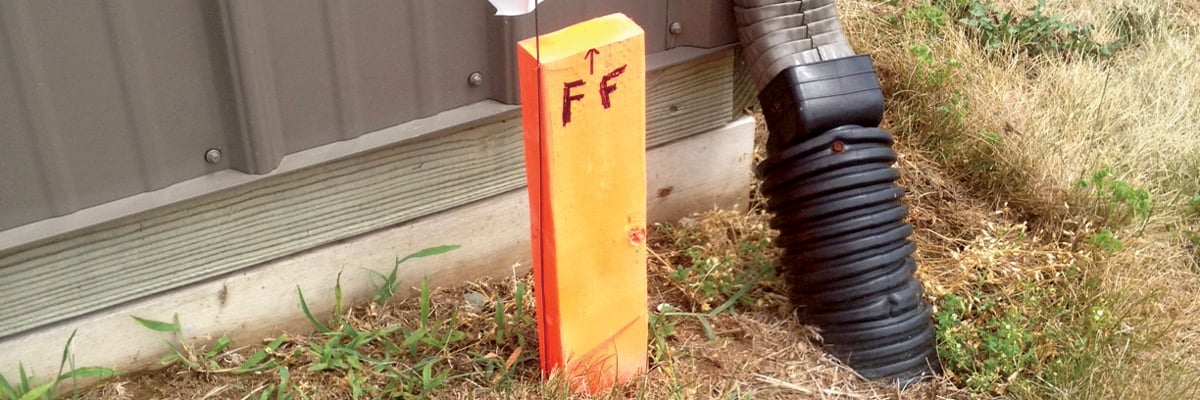Project Prep | Posts | Building Tips | Site Preparation
Establishing Finish Floor Elevation for Your Post Frame Building
Angie joined FBi Buildings in 2012 and is now the Director of Marketing. She's an avid reader and enjoys outdoor leisure and cheering on her two daughters at their sporting events.
At the beginning of the year, you and your significant other decided to build a new pole barn. Ever since your family expanded, the kids have claimed the house garage. You’re tired of navigating the maze of bicycles, coupe cars, strollers, wagons, and other miscellaneous toys. Who knew kids could collect so much stuff?
We feel your pain. Storage is a necessity. That’s why we wholeheartedly support your decision to build a tool shed.
You’ve flipped through your professional builder’s residential brochure and selected the Backyard Beaut. Great choice! It’s an all-time customer favorite.
The sheltered porch provides a welcoming entrance and presents an opportunity for little decorative touches (e.g., a park bench, hanging plants, and flowers). It’s time to put those landscaping skills to the test.
Inside, you’ll enjoy the spacious workshop. It’s an ideal location for that man cave you’ve always wanted. Add some comfy furniture, artwork, and shelving for the ultimate oasis. Not to mention, it’s an area where the entire family can work on projects together.
The central part of the structure provides plenty of space for your pop-up camper, vehicles, bikes, 4-wheeler, mower, and whatever else you’ve wanted to get out of your house garage.
We’re positive that this pole barn will be an absolute beaut in your backyard!
What is Finish Floor Elevation (FFE) & How do I Establish It?
Finish floor (FF) determines the location of your grade board and concrete depth. The concrete depth (e.g., 4’’ or 8’’) will dictate how high or low your grade board will be. Miscommunication on this step can result in floor height and drainage issues.
Furthermore, it’s critical to have a finished floor elevation benchmark established before completing excavation and starting construction. This will enable the excavator, crews, and concrete contractors to all be on the same page.
Once you’ve determined the appropriate finish floor elevation, clearly identify a permanent benchmark nearby that can be documented or referenced by your crew foreman. Place the stake or mark in an area that will not be disturbed prior to or during the construction process.
Land set aside for construction, check. Building design, check. Post frame builder, check. Approved permits and financing, check and check.
Now, you’re ready for the next step in the building process...site preparation.
In this article, we discuss the importance of site preparation and finish floor elevation. This process allows you to identify and address site complications before starting construction.
It may sound tedious, but these steps can save you time and money. Who doesn’t love saving money and increasing efficiency? We know we do!
Trust us, problems are much easier (and cheaper) to correct before equipment and schedules are involved. Please keep reading to get the most out of your post frame project.
What is Site Preparation?
Ah, site preparation...you’ll love it or hate it. We define site preparation as the work done on your land before construction. Investing in proper site preparation will extend your pole barn’s lifetime and reduce total project construction costs.
The overarching goal is to ensure that your project runs smoothly – on time and under budget while maximizing objectives, such as:
- Exterior site flow
- Interior building layout
- Drainage issues
- Code compliance
- Fire precaution options
- And other critical problems that improve your satisfaction
The last thing we’d want is for you to regret your decision to build. Below, we briefly review each step of the site preparation process.
1) Determine Location & Elevation
First, you need to identify the exact location of your new pole barn. When setting the location, please consider the following factors:
Access
The flow of people and equipment in between buildings on your property.
Drainage
Managing where the water will flow away from your building.
Aesthetics
Lining up the building parallel or perpendicular to existing structures, driveways, roads, etc. This will affect your “curb appeal.”
Excavation
A level site with minimal trees or obstacles around the building location. This will reduce the amount of excavation needed. Thus, saving money on site preparation and construction costs.
We’ll dive deeper into floor elevation in just a moment...
2) Gain Site Access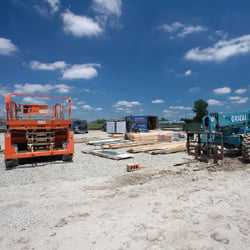
Next, your professional builder will need to access your construction site with some of the following equipment and materials:
- Crane (if applicable)
- Crew truck and trailer
- Gradall/telehandler
- Portable toilet and dumpster
- Semi for material delivery
- Skid-steer
In addition, a gravel staging area will need to be marked for keeping materials clean and undamaged.
3) Maximize Perimeter Access
Moreover, the perimeter areas need to be clear and dry for materials, equipment, and crews. Gravel perimeter access is ideal. Crews and equipment can access the job site, even in wet conditions. No delays!
Staying on schedule will minimize additional time and costs. Sufficient space around your pole barn allows crews to use their equipment to full capacity. Having good perimeter access will result in high-quality construction.
4) Protect Your Investment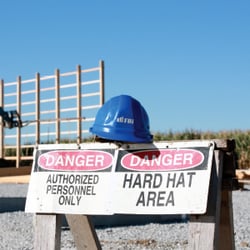
Safety of the building owner and crew needs to be the number one priority. There are four key points to protecting your property and reducing risk:
- Make sure that your pole barn builder has a safety program and a full-time safety manager. This will help determine what hazards are present on the job site.
- Having a designated Project Manager gives you another set of eyes on the construction of your structure.
- A Builder’s Risk Insurance Policy is a must. It will protect you from any theft, storm damage, or vandalism that may occur during construction.
- Ask your builder about their comprehensive warranty plan for long-term security.
An accident-free workplace can be achieved when we work together to control any job site hazards that may arise.
5) Preparing Your Site
Now, it’s time to prepare your site with properly compacted fill types to ensure proper drainage and structural integrity. Here are three helpful tips for setting up your building site for success:
Drainage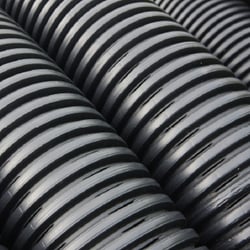
A good plan for drainage means no erosion or excessive water (flooding). So, to say that “it’s a big deal” is an understatement.
Corrugated drain tile will improve subsurface drainage. Installing the tile before site preparation will reduce re-work.
Also – an insider tip – connect the downspouts to a tile system. This option directs the water to strategic areas.
Soil Types
What if we told you that not every soil type will support your building load? Would you believe us?
Well, you better! It’s essential that your building goes up on the correct granular fill. A layer of coarse stone over the soil base reduces capillary action and helps drain water.
Building Pad
What’s the foundation of success for your building project? That’s easy…the building pad.
The end goal of site preparation is to build your pole barn on a solid surface. Your site should have firm soil and sloped to direct water away from your post frame structure. Proper grading will achieve the slope you want.
Overall, your pole building must be built on a structurally-sound building pad with good drainage. That’s the key takeaway from this section.
6) Set Your Crew Up to Win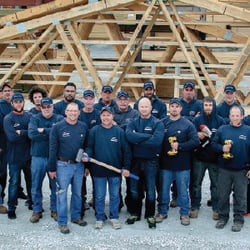
Often, customers get so caught up in building design and materials that they neglect their builder’s labor force.
They may ask a couple of general questions and accept vague answers regarding the crew’s experience. That can be a big mistake.
After all, the caliber of your building crew will determine whether your construction experience is good or bad. Not to mention, whether you’re happy with your decision to build a post frame structure or regret it. You owe it to yourself to do a careful evaluation.
So, how do you find the “right building crew?” The honest answer is to hire the right pole barn builder. It’s simple. Look for a company that has implemented the proper processes, training, and support to ensure high-quality crews.
Need help hiring the “right building crew?” We compiled a list of questions you should ask your builder to see how much they emphasize crew excellence.
7) Getting Your Project Done on Time
Lastly, site planning leads to improved project performance and enhanced customer satisfaction. The last thing you’d want is unexpected delays. Those cause major headaches for you and your builder.
Therefore, we put together five scheduling tips to ensure that your post frame project is completed on time:
- Look for a builder that will help you facilitate a project schedule and pull in an excavator early on to understand and meet deadlines.
- Locate underground obstructions and hazards. Do they need to be relocated or removed before site preparation to minimize re-work?
- Site preparation, in some instances, may be executed during the design and permitting phase. Check with local building officials to verify if a permit is needed to start your earthwork.
- It’s ideal to prepare a weatherproof site (e.g., gravel drives, perimeter access, staging area, and building pad) before the start of construction. This minimizes project delays due to muddy conditions.
- Keep in mind that the schedule and duration of excavation will be affected by how your excavator is equipped and operates.
Again, those who spend the time and effort getting their sites prepared, as outlined above, should see significant gains and enhanced satisfaction. We encourage all customers to utilize this valuable information.
What is Finish Floor Elevation?
An important aspect of site preparation is establishing finish floor elevation for your post frame building. Finish floor (FF) determines the location of your grade board and concrete depth.
The concrete depth (e.g., 4’’ or 8’’) will dictate how high or low your grade board will be. Miscommunication on this step can result in floor height and drainage issues.
Furthermore, it’s critical to have a finished floor elevation benchmark established before completing excavation and starting construction. This will enable the excavator, crews, and concrete contractors to all be on the same page. To reiterate, communication is key.
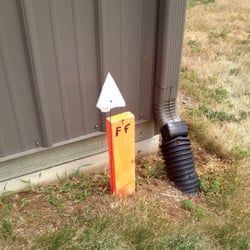
How Do I Establish Finish Floor Elevation?
Once you’ve determined the appropriate finish floor elevation, clearly identify a permanent benchmark nearby that can be documented or referenced by your crew foreman.
Place the stake or mark in an area that will not be disturbed prior to or during the construction process.
If applicable, make sure that your new FF matches the one of an existing building at the connection.
Every involved contractor should know the FF height from start to finish.
Do You Need Help Getting Started?
There you have it...site preparation and finish floor elevation. It’s a lot of information to absorb. Do you feel overwhelmed? Well, you’re not in this alone! We’re here to provide you with peace of mind.
As one of the top post frame builders in the Midwest, our goal is to help you maximize the value of your building investment. Download our FREE Site Preparation Guidebook to help make better decisions before you build. Ultimately, you’ll save yourself time and money by getting your site work done right and on time.
Do you have more questions that are not covered in this article? If you need help designing and planning, please contact FBi Buildings at 800.552.2981 or click here to email us. If you are ready to get a price, click here to request a quote and a member of our customer engagement team will help you determine the next steps of your project.
