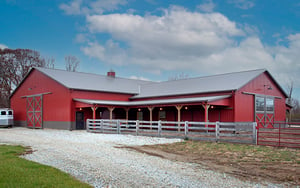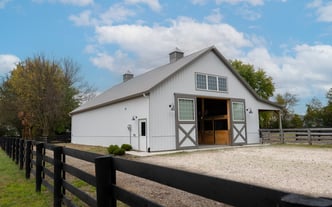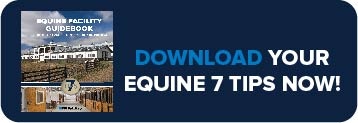Pros & Cons of Pole Barn Sliding Doors with Windows
Nettie joined the FBi Marketing team in 2022 as the Marketing Content Creator. Nettie grew up just outside of Des Moines, IA. In 2016, she received her BS in Agriculture Communications from Iowa State University. Upon graduation, she has worked in agriculture sales and marketing. She moved to Indiana in 2020. Outside of work, Nettie enjoys quilting, crocheting, crafting, canning, gardening, fishing, and hunting. She is married and enjoys spending time with her husband and dog.
A classic equine barn will include a sliding door with glass at the top and a crossbuck at the bottom. If you want to build a horse barn, consider adding at least one set of these sliding barn doors with windows.
Pole barn sliding barn doors with windows offer a wide variety of benefits, such as improved building design aesthetics and natural light. They are popular entrances for horse barns, riding arenas, and stall barns.
In this blog, we will explore the characteristics of these exterior sliding barn doors and the pros and cons of adding them to your post-frame building project.
What Is a Pole Barn Sliding Door with Windows?
Pole barn sliding doors with windows are also called Country Squire Doors or Arcadian Sliding Doors. The name can vary depending on who manufactures the door. Each brand has a similar overall look but has very different doors. Below, we have defined some key differences that can help you and your project sales consultant pick the right one for your post-frame project.
Arcadian Sliding Doors
- If you like the look of the flat stock backer in the cross-bucks.
- Pre-assembled
- The materials match the MWI Dutch doors. If your building has Dutch doors, we recommend going with this door so all of your doors match.
- Has different hardware than FBi Building’s standard doors
- Only available in a couple of sizes between 8’ x 8’ and 14’ x 14’. Anything outside of that size range, we’d need to go with our sliding barn door.
Sliding Barn Door with Windows
- Slightly less cost compared to Arcadian.
- Is available in more sizes.
- The same Kynar 500 paint and substrate as our steel siding and trims. So the doors should retain the glossy finish, and not fade, just like our steel siding.
- We assemble ourselves out in the field with our own standard parts.
- Have a shorter lead time, since it is our standard sliding door parts.
- Has max-rib steel in the flats of the cross-buck area, which is probably the most significant visual difference that you will notice from a distance.
- The trim profiles are also much different from the Arcadia door.
8 Reasons to Consider Adding Sliding Barn Doors with Windows to Your Pole Barn
1) Durability
First, we must explain what is a sliding door with windows and how we build it. These sliding barn doors are typically 12' x 12', with a grid window on top and crossbuck on the bottom. They are made with steel that matches your pole barn project.
The doors' glass is tempered, preventing the windows from shattering during use. Speaking of the windows, contrary to popular belief, most horses can not see out, and you would not be able to look out unless you were riding your horse.
The bottom of the sliding barn doors have cross bucks that match the trim of your pole barn.
Watch this video to learn our construction method on how to assemble our doors.
2) Curb Appeal
 A new pole barn can be a costly investment. If you want to avoid ending up with a plain Jane metal rectangle, adding even one set of Country Squire Doors to your post-frame building can elevate the curb appeal.
A new pole barn can be a costly investment. If you want to avoid ending up with a plain Jane metal rectangle, adding even one set of Country Squire Doors to your post-frame building can elevate the curb appeal.
These doors are typically found on the end wall of a horse barn or arena. They are composed of glass windows on top and a crossbuck on the bottom.
It’s also not uncommon to see some with crossbucks on both the top and bottom of the sliding door.
3) Design Match
While designing your horse pole barn, consider incorporating barn doors with crossbuck. The classic equine barn look of X on the bottom of doors is called crossbuck. This design can be found on the Dutch Doors for your horses to utilize to leave their stall and out to pasture.
The sliding barn doors with windows also incorporate the crossbuck at the bottom of the door. Adding these doors to your pole barn construction project adds to a cohesive design. In addition, these sliding doors incorporate matching trim and metal colors to the other barn doors and exterior metal of the barn.
4) Versatile Sizing
The sliding doors with windows we typically recommend are 12' x 12'. However, these barn doors can come as small as 4' x 8' with cross-bucks top and bottom (no windows). We have also done some projects with the sliding doors as large as 16' x 14'. The versatility allows you to find the door size that fits your needs, from a large horse riding arena to a small horse stall barn.
12' x 16' Doors
 12' x 12'
12' x 12'
5) Natural Lighting
These sliding crossbuck doors with windows are great if you want to add natural light to your horse barn or arena. This can be an energy-efficient need for lights during the daytime is decreased.
6) Large Opening
When planning your post-frame project, you must consider where to place your doors. Do you need to back in a truck and trailer to load out horses? Do you need a UTV to enter to bring supplies?
Adding a 12' x 12' sliding door with crossbuck adds a 12' opening when both doors open. This allows for a wide opening to get your truck and trailer in. Plus, it is a cheaper alternative to an overhead door of this size!
7) Security
Most pole barns are in the country, but that doesn't mean you don't worry about security. Whether you are housing a $10,000 horse or a $250,000 piece of equipment, we understand horse owners want to protect valuables from a random onlooker.
The windows on these sliding doors are installed a little higher for security and natural light. They will be too tall for the average person to look through at eye level.
8) Clearance Height
Whereas overhead doors can limit clearance height, sliding barn doors can use the full height of the building. This is great for those times you want to back up that trailer full of hay or walk a shire horse through your stall barn.
The Cons of Sliding Barn Doors with Windows
1) Insulation
Overhead doors have built-in insulation that helps reduce noise and heat transfer. Some even suggest a difference of 20 degrees. This could suggest a sliding door would not be as efficient when it comes to heat loss. However, just slide the doors open on a hot summer day for an added breeze.
2) Cost
The sliding door with windows can cost double that of a standard sliding barn door. You may consider adding a standard sliding door at one entrance and a sliding door with windows at another, such as an east or south entrance, to still benefit from added natural light.
3) Harder to Move
Unlike an overhead door with a button to open, unless you ask your farm hand to open the door, you will have to slide the doors open manually.
Due to the weight of the window, these doors are heavier and harder to move than a standard barn sliding door.
4) Dirty
Every spring, we add cleaning windows to our spring cleaning. When it comes to the sliding door with windows, the higher windows make them harder to clean without a tall ladder. In addition, being in a barn setting, the windows can become dusty.
Will You Add a Sliding Door With a Window to Your Pole Barn Building?
When considering adding a sliding door with windows to your post-frame project, there are more positives than negatives. If your budget allows, this door adds to the overall aesthetics while also adding natural light!
If you are ready to get your custom design off the ground, our sales team will help you with your post-frame construction project.
|
Pros |
Cons |
|
Added Curb Appeal |
Not an Insulated Door |
|
Design and Materials Match |
|
|
Versatile Sizing |
Higher Cost |
|
Natural Lighting |
|
|
Large Opening |
Harder to Move/Manually open |
|
Durability |
|
|
Security |
Dirty Windows |
|
Clearance Height |
Do you have more questions that aren’t covered in this article? If you need help designing and planning, please contact FBi Buildings at 800.552.2981 or click here to email us. If you’re ready for a price, click here to request a quote, and a member of our Customer Engagement Team will help you determine the next steps.




