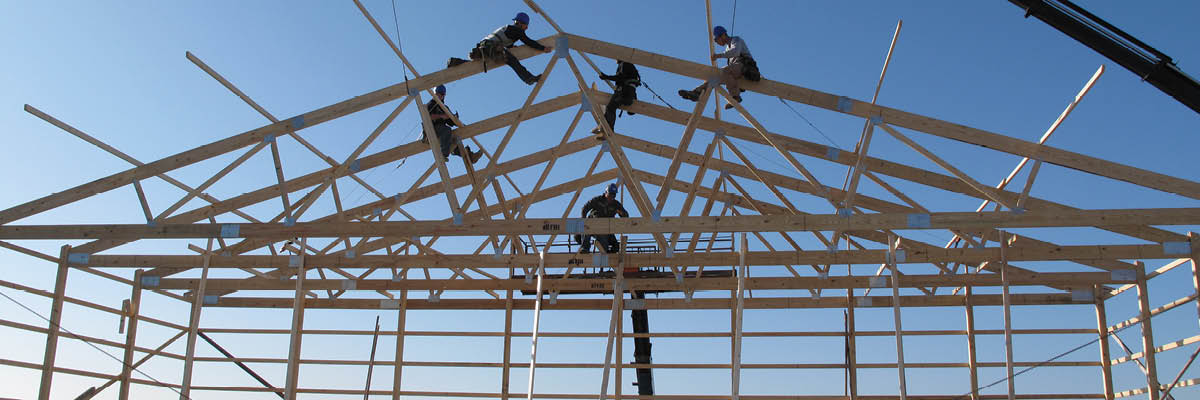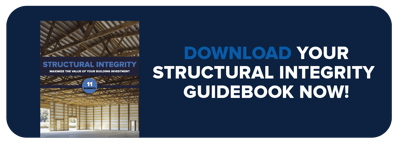Building Construction | Posts | Structural Integrity | Building Design
What is Diaphragm Design? Why is it Important?
Angie joined FBi Buildings in 2012 and is now the Director of Marketing. She's an avid reader and enjoys outdoor leisure and cheering on her two daughters at their sporting events.
Each component of a building system is important, no matter if you decide to build a wood structure, steel structure, or a pole building. Have you ever stopped to think about the construction method being used and what all of those details will require? Is that something that even matters to you? Will you be looking over those details before you choose a builder?For example, if you’ve decided to build a pole barn for your next agricultural building do you understand the details that go into the entire construction process? Did your builder of choice explain to you the difference between snow and wind loads, structural diaphragms and column placement? If you answered “no” and are curious about those details then you need to ask your builder the following questions before you sign any contract.
Consider the following building features before choosing a builder:
- How are your trusses engineered or fabricated?
- What framing components will be used?
- Will your post frame building design include laminated columns or Perma-Columns?
- What type of foundation will your building be sitting on?
- What’s the thickness of steel being used on the roof and walls?
- Is your steel coated with Kynar 500 paint?
Your new building will only be as strong as its weakest component. While there are many builders who say they can assemble a building, very few have the engineering resources and manufacturing capabilities to ensure that every component of your new building system is engineered correctly to optimize building performance and longevity. Here’s why that’s important…
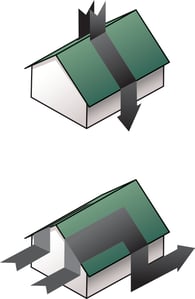 A thorough understanding of the interaction between “loads” and material properties is important. Any building, regardless of size or location, must be designed to safely resist the structural loads anticipated during its lifetime. These loads can be divided into two categories
A thorough understanding of the interaction between “loads” and material properties is important. Any building, regardless of size or location, must be designed to safely resist the structural loads anticipated during its lifetime. These loads can be divided into two categories
- Vertical Loads (top image): Loads acting in the up-and-down direction. Examples of a vertical load would include building contents (second stories, lofts, decks), snow on top of the building, and the dead weight of the building itself.
- Lateral Loads (bottom image): Loads that act in a direction parallel to the ground. Examples of a lateral load would include wind and seismic (earthquake) forces. Because those forces can be felt on the building from any direction, the structure must be designed to withstand lateral loads from any direction. For instance, when designing a building for lateral loads, designers have several alternatives, including braced or rigid frames, diagonal rods, ‘X’ bracing, etc.
All loads, regardless of whether they are vertical or lateral, must be able to pass from the areas in which the load is applied to the foundation and/or soil. This transfer of forces through the structure is called the load path. A continuous load path transfers all vertical and lateral loads from building component to component until the loads have been transferred into the foundation.
Buildings can also resist extreme lateral loads through the application of a principle commonly known as diaphragm design (or structural diaphragm).
What is diaphragm design and why is it important?
A diaphragm is a flat structural unit acting like a deep, narrow beam. The term ‘diaphragm’ is usually applied to roofs and floors. A shear wall, however, is just a vertical diaphragm. Shear walls provide support for the roof and floor diaphragms transmitting forces into the foundation.
A diaphragm structure results when a series of diaphragms are properly tied together to form a unit. When diaphragms and shear walls are used in the lateral design of a building, the structure is termed a box system. With good common construction practice, most sheathed elements in a building add considerable strength to the structure.Does the structural diaphragm always work?
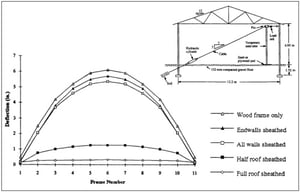
We wouldn’t be in business for as long as we have been if we weren’t honest with our customers. Like many things in life, there are exceptions with what functions correctly and not correctly. With a diaphragm structure, it’s important to know that some elements will not add strength to your structure. Those elements are:
- Standing seam metal roofs
- Corrugated asphalt paper roofs
- Other low-stiffness sheathing materials
If the walls and roofs are sheathed, adequately tied together and attached firmly to the foundation, many of the requirements of a diaphragm structure are already met. This explains the excellent performance of sheathed buildings in hurricane and earthquake conditions.
Applying the principle of diaphragm structure action results in reduced post size and embedment (foundation) requirements consistent with actual building performance. A firm foundation consisting of properly installed footings to support the intended structure and its design load is essential to the structural integrity and performance of your building. Footers must be:
- Adequate size to support the intended structure and its design load
- Extend below exterior grade sufficiently to be free of frost action during winter
- Properly installed over well-compacted soil
- Consistent with the requirements of local building codes
This makes post frame construction more economical and competitive with other construction alternatives in code-enforced construction. In measurable terms, the post size (also known as columns) for a typical post frame building can be reduced by more than one nominal size if the diaphragm contribution of roof cladding is considered.
Columns are integral parts of a pole barn. They support the entire roof system and transfer all vertical loads (such as snow) directly to the footings. Columns are the backbone of your walls and assist in resisting horizontal loads most commonly occurring from winds. Keep in mind that your building’s diaphragm carries the majority of the wind loads so “oversized” columns will not necessarily make your building stronger, it is the engineered system that will ensure peace of mind.
For example, the post reduces from a 6 x 10 solid-sawn (or 3-ply, 2x10 nail-laminated) column when no diaphragm action is used, to a 6 x 6 solid-sawn (or 3-ply, 2x6 nail-laminated) column when diaphragm action is considered for a 40’ wide x 80’ long building with a 16’ eave height.
When principles of diaphragm action are not applied, the total lateral wind load must be resisted solely by the wall columns. Each side wall post then behaves like a cantilever beam, resulting in a higher post bending moment at the ground line which requires a greater embedment depth.
Diaphragm action also requires that all pieces of the structure work together, so connecting these pieces together is very important. This includes the correct size, type, and spacing of fasteners.
When comparing post frame builders, it is important that you pay attention to the fastening systems being used to attach the steel siding and roofing; how and when the system is applied. You want to evaluate the different offerings before you buy. We know that it sounds silly, but there’s a reason why this is important.
Because much of the post frame building strength comes from the diaphragm of steel on the sides and roof, the more secure the steel is affixed to the wood framing, the stronger the building. In addition, the ability of a shear wall to resist lateral loads requires a well-constructed roof diaphragm. The two work together to transfer lateral loads through the shear wall to the foundation. The effectiveness of the system is only as good as the quality and quantity of connections.
Diaphragm sheathing materials are typically a structural wood panel, such as plywood or oriented strand board (OSB), or architectural steel. Steel wall panels, fastened to the wood frame, serve as vertical diaphragms to transfer lateral loads to the foundation below.
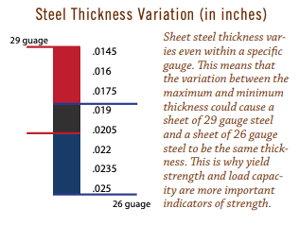 Steel is measured in two ways:
Steel is measured in two ways:
- Thickness: Steel thickness is specified in inches or gauge.
- Yield strength: The amount of force required to cause permanent deformation. Hardness or resistance to denting is a function of yield strength.
Structural wood panels have the following features:
- They are used where a traditional roof or wall appearance is desired.
- Diaphragm tables are referenced in the codes, allowing for easy design and application.
- Exterior adhesives are used in their manufacture to resist the effects of moisture during job-site construction, maintaining an attractive appearance.
- They can easily be painted or shingled.
Wood diaphragms have a large capacity to absorb impact loads, resulting in excellent performance in high wind or earthquake situations.
Post frame construction produces stronger buildings than other methods for the following reasons:
- Columns in the ground add to the building's stability and wind resistance.
- Horizontally connected posts form a tremendously strong box that adds to wind and seismic resistance.
- The direct attachment of trusses to the post frame makes it virtually impossible for the roof to detach from the building.
- The diaphragm effect created by the post-frame structures allows them to flex under stress instead of cracking, crumbling or collapsing like many other structures.
Are you ready to take the next step on your post frame building project? Contact us for a FREE pole barn quote.
Reference Source: "The Post-Frame Advantage: It's Long-Lasting and Resilient." Frame Building News, January 2003.
Have more questions about pole barn diaphragm design not covered in this article? If you need help designing and planning, please contact FBi Buildings at 1.800.552.2981 or click here to email us. If you are ready to get a price, click here to request a quote and a member of our sales team will call you!
