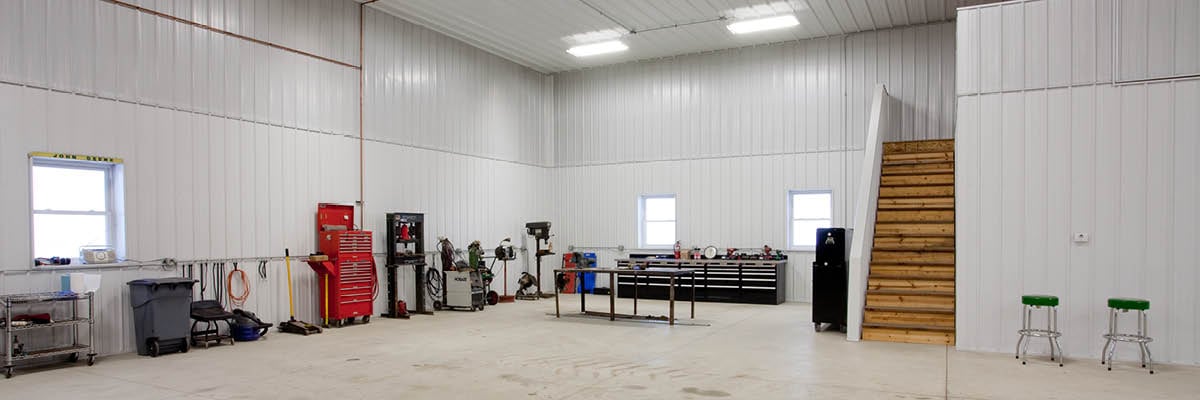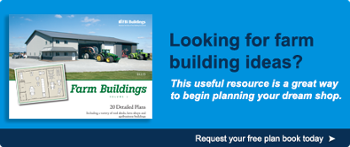How to Create the Perfect Farm Shop: 6 Tips to Get Started
Angie joined FBi Buildings in 2012 and is now the Director of Marketing. She's an avid reader and enjoys outdoor leisure and cheering on her two daughters at their sporting events.
For many, figuring out how to finish the interior of your farm shop is often harder than deciding on what to do with the exterior. For some, picking out colors and building details - like wainscot, cupolas, and choosing sliding doors or overhead doors - is easier than trying to decide how you want your shop set up.
If I had to guess, your wife (or husband) has a lot of opinions on how they want the exterior to look. I can’t say that I blame them. The shop is more than likely going to sit next to your house, so it only makes sense that they want everything to match. Trust me, I would be the same way.
But when it comes to creating the perfect interior, that’s all on you. You’re going to be the one working in the shop night and day. Your farmhands are going to be helping you get the equipment ready. This is going to be your livelihood.
If you’re a tech-savvy farmer, you’ve probably let Google do all of the work for you. With a quick search of, “how to finish a farm shop,” thousands of ideas have popped up.
You might even have a Pinterest board saved with the inspiration of your own. And if you do, we won’t hold that against you. We love Pinterest!
Speaking of Pinterest, did you know that we have our own Pinterest page? Be sure to check it out...after reading this blog of course.
As you may already know, we are not a cookie-cutter builder so there are thousands of options on how you could finish out your farm shop. We realize that this is also a daunting process, and we definitely don’t want to scare you away, so we’ve made it a bit more simplified.
The following list is helpful to many when deciding how to create the perfect interior for your farm shop. Our hope is that it is equally as beneficial for you.
How to Create the Perfect Farm Shop
Sure, there are several ideas that you can do when building a farm shop. But the real question is, do you know where to begin?
Consider these six tips when planning your next post frame building.
- Lighting Options
- Electricity
- Heating Options
- Concrete Floor
- Future Deck Systems
- Office Space
1. Lighting Options
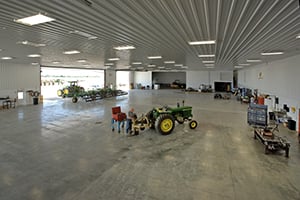 Lighting should be one of the first things you consider when looking at different farm shop ideas. You don’t want your post frame structure to be too bright, but you also don’t want it to be too dim.
Lighting should be one of the first things you consider when looking at different farm shop ideas. You don’t want your post frame structure to be too bright, but you also don’t want it to be too dim.
Maybe energy efficiency is more up your alley - you want to save money when your building is working for you. I can’t say that I blame you on that.
Lighting your pole building extends the possible hours of use and lets you better see what you’re doing – and that is an important safety factor.
There are five common choices when choosing lighting for your custom building:
- Incandescent
- Tungsten halogen
- Fluorescent
- High-intensity discharge
- LED
Sure, we can help point you in the right direction, but if you want the opinion of an expert reach out to one of your local electricians. They will help you navigate all of the pros and cons of each lighting option mentioned above.
2. Electricity
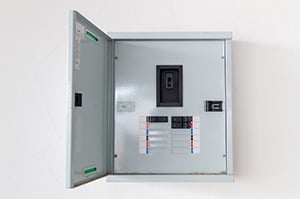 The size of the electrical service you will need depends on what type of load you will put on it.
The size of the electrical service you will need depends on what type of load you will put on it.
Will you be welding? What type of heating system will you use? Will your shop have several overhead doors?
We typically recommend a minimum of 200 AMP service. The general rule of thumb to follow is your electrical service must power both the lights and all of your electric tools.
One thing that will take some thought and consideration is how to run your wiring. If you have a lined shop area, you can either run the wires recessed behind the wall or in surface-mounted conduit in front of the lining.
Always consult with a certified electrician before doing any type of electrical work. Their knowledge and expertise are worth every penny they charge.
3. Heating Options
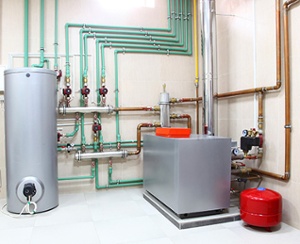 To make sure you get the best heating method for your post frame building, ask yourself the following questions:
To make sure you get the best heating method for your post frame building, ask yourself the following questions:
- How warm do you need it?
- How quickly must it warm up?
- Which is more important: upfront installation cost or the long-term cost of use?
- How often will you use it?
- Will you be adding a ceiling?
There are three heating options that we recommend for buildings. Depending on how you answered the above questions, it will give you a good idea on what type of heating method will work best for you.
We agree that it’s no fun working in a cold shop, but it’s also not fun working in a shop that’s too warm either.
4. Concrete Floor
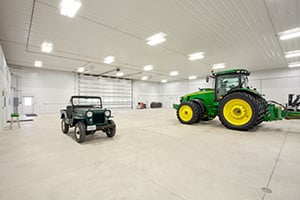 It’s no brainer that a concrete floor is the ideal work surface. It’s smooth and easy to keep clean.
It’s no brainer that a concrete floor is the ideal work surface. It’s smooth and easy to keep clean.
Making sure your concrete is poured correctly will either make or break your floor - literally. The last thing that you want to have happened is cracks in your freshly poured concrete.
Would you believe that concrete goes hand in hand with proper site preparation? It all starts with how your building pad is prepared.
A 6” floor depth is typical for farm use. Including a floor drain is essential if you plan on washing down equipment. Just be sure that the slope of your drain is accurate. I’m sure you don’t want standing water in your pole barn.
We also advise you to check with your local plumber to find out local regulations such as how waste oil must be disposed of.
5. Future Deck Systems
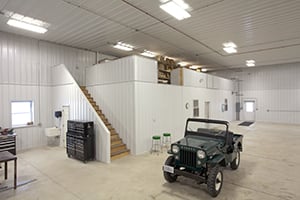 If you know that you’re going to be needing more space in the future - but the budget might not allow for it at the moment - then take a look at interior deck systems. This is a good way to gain the extra space you need for the miscellaneous tools that you don’t use on a regular basis but still need them within arm’s length.
If you know that you’re going to be needing more space in the future - but the budget might not allow for it at the moment - then take a look at interior deck systems. This is a good way to gain the extra space you need for the miscellaneous tools that you don’t use on a regular basis but still need them within arm’s length.
However, there is one rule that you need to abide by...
Adding an interior deck system is something that must be considered while your post frame building is in the design phase.
To help get you started, answer the following questions:
- What will you be storing?
- How much do those items weigh?
- Will the deck just be a shelf, or do you need room to walk around?
Depending on how you answered the questions, your interior deck system may require a building with greater interior clearance. The last thing that you need to worry about happening is hitting your head when looking for the right tools.
6. Office Space
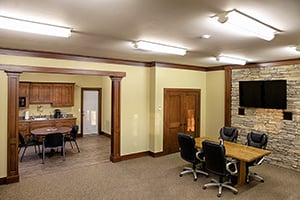 If you’re looking to maximize your space within your farm shop - and you know that you’re also going to need space for meetings - then we recommend adding in area for an office.
If you’re looking to maximize your space within your farm shop - and you know that you’re also going to need space for meetings - then we recommend adding in area for an office.
We’ve had customers just create a small space for them to work on bills and taxes, while others took it to the next level and adding a conference room and kitchen. It ultimately depends on what type of space you’re looking for.
As mentioned above, an office area can either be a section of the main building or separate space, which is often associated with a stepped down roof.
It’s also important to think about the location of your office space in relation to the shop. It’s probably not a good idea to be close to noisy tools, equipment, and air compressors. I highly doubt that you would be able to focus with all of that noise in the background.
If you’re a visual person - like most of us are - we recommend taking a look at some of our multi-purpose buildings to see what our customers have done to accommodate both spaces.
Take the Guesswork Out of Choosing the Perfect Farm Shop Layout
Do you have an idea of what you want in a farm shop but need help determining size and configuration? Then our online building planner tool is just for you.
You can design your building to scale, arrange all of your equipment, and move around window and door placement. Better yet…when you are done with your plan just save it, email it to us, and we’ll give you a price based off of your design.
If you want to configure the cost before submitting your plan, we recommend downloading our Ultimate Guide to Pole Barn Costs for an accurate price breakdown. This guide will give you a realistic expectation of how much a pole barn actually costs.
Have more questions about building costs not covered in this article? If you need help designing and planning, please contact FBi Buildings at 1.800.552.2981 or click here to email us. If you are ready to get a price, click here to request a quote and a member of our sales team will call you!
