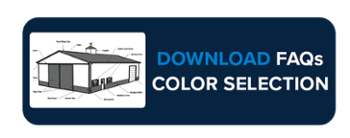Building Tips | Commercial Buildings | Building Design
Top 5 Tips For Building a Mini Warehouse
Meet Addy, FBi's Marketing Content Creator. With a BFA in Graphic Design, she blends her passion for creativity into our brand.
Have you ever thought about the purpose or process behind building a mini storage facility? We've seen them before, but what does it take to build one from the ground up?
In this article, we'll cover the top five tips for building a mini warehouse. If you think the planning process is too detailed, don't worry. It can be worthwhile and fun to see your vision come to life.
5 Tips That'll Help You Build a Mini Warehouse
1) Select The Right Location
The location of your mini warehouse can impact the overall success of your commercial business. First, it can be beneficial to learn about the area that you plan to develop. Your facility could be useful to those nearby, and your location can make a huge difference.
Meeting Community Needs
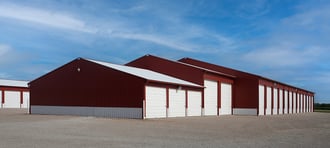 Residential areas are often excellent locations to build in because storage can be limited, and the need for it can be high. If you’re building in a highly populated area, you could be meeting the needs of those in the community. Your facility can be helpful to renters who are:
Residential areas are often excellent locations to build in because storage can be limited, and the need for it can be high. If you’re building in a highly populated area, you could be meeting the needs of those in the community. Your facility can be helpful to renters who are:
- Business owners
- College students
- Residents in need of extra space
- Moving or downsizing
Zoning Permits
Once you’ve decided on a building location, you’ll need a zoning permit. You’ll contact your local zoning board or city department to do this. Before starting any building processes, you’ll need to provide site plans and location information. Permit costs vary, but contacting the planning department can help with an estimate.
Building Accessibility
The accessibility and visibility of your building are important to those who will use it. You'll want to consider this once you’ve secured a location. Building near a highway or major road could be more convenient for the people using your facility, and overall, you’ll want to make the renter’s experience more manageable.
2) Plan Your Layout
A purposeful design can create a feeling of efficiency. Good traffic flow and plenty of space are bonuses for renters, and they’ll most likely be happy about using your unit. It’s also essential to meet safety requirements, and your facility should be accessible to everyone who uses it.
Unit Sizes
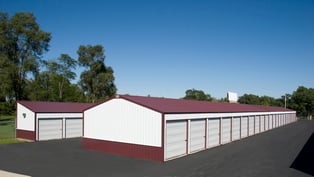 Having different unit sizes can help improve business. People have individual needs, so it’s nice to have a few options available. Common mini warehouse unit sizes include:
Having different unit sizes can help improve business. People have individual needs, so it’s nice to have a few options available. Common mini warehouse unit sizes include:
- 5’ x 5’
- 5’ x 10’
- 10’ x 10’
- 10’ x 15’
- 10’ x 20’
- 10’ x 30’
Building Size
The size of your mini storage facility can vary. Standard buildings can hold a few dozen units, while larger facilities can have hundreds. It’s also possible to build multiple storage buildings in one location.
Entrance
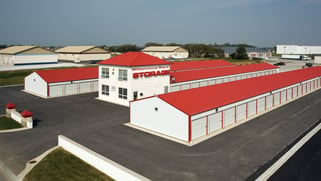 The driveway or pavement around your storage unit should remain easily accessible to renters. You’ll want to ensure enough space for loading and unloading purposes, parking, and flexibility if needed. Common driveway materials include:
The driveway or pavement around your storage unit should remain easily accessible to renters. You’ll want to ensure enough space for loading and unloading purposes, parking, and flexibility if needed. Common driveway materials include:
- Concrete
- Concrete with Rebar
- Asphalt
- Reclaimed Asphalt
- Rock
3) Determine Building Features
Certain feautures in your storage building can help keep a person's valuables and belongings safe from damage. While not all features are necessary, they can definitley add value to your facility.
Indoor Access
Some mini warehouses have indoor access to units, but it's also common to have outdoor access points only. Suppose your storage facility is large enough to have units indoors. A person's belongings might be better protected from outside elements, like the weather. Not everyone will prefer an indoor unit, but it’s good to have that option.
Doors
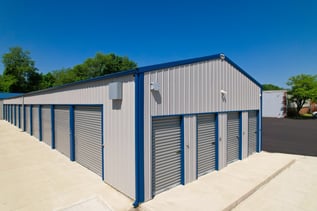 Overhead roll-up or barn-style doors are a common way to enter and exit a unit. Adding swing doors for indoor access points or maintenance areas may be necessary. Storage doors are available in many different sizes, but most self-storage roll-up doors are:
Overhead roll-up or barn-style doors are a common way to enter and exit a unit. Adding swing doors for indoor access points or maintenance areas may be necessary. Storage doors are available in many different sizes, but most self-storage roll-up doors are:
- 4’ wide x 7’ tall
- 9’ wide x 7’ tall
Climate Control
Sometimes, personal belongings need a regulated climate space. If the temperatures in the area fluctuate throughout the year, you'll want to look into some heating/cooling. Typically, renters are told to rent a climate-controlled unit if temperatures vary below 32 degrees or above 90 degrees. It’s common for storage facilities to have either:
- No climate
- Temperature control
- Climate control
(Temperature control manages cooling and heating, while climate control focuses on humidity and moisture levels in a storage unit.)
4) Finish The Interior & Exterior
Finishing the interior and exterior can look different from building to building, but the aesthetic choices can bring many creative opportunities. A project manager can always help with decision-making since there are various ways to finish your building.
Roofing
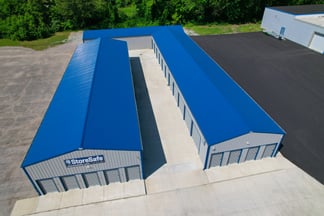 Most storage warehouses utilize metal roofing. Their low maintenance and sustainable characteristics have allowed them to become more and more popular, and they're known to withstand weather elements quite well.
Most storage warehouses utilize metal roofing. Their low maintenance and sustainable characteristics have allowed them to become more and more popular, and they're known to withstand weather elements quite well.

Color
The color of your post-frame building can be an exciting choice to make. Whether you prefer regal whites or something unique, the choice is yours. Most customers choose two colors, but some only choose one.
Wainscoting is a way to enhance the look of plain walls with the additon of a second color, so that's an option too. You’ll also want to consider how your roof and trim will interact with the primary wall color. You can choose to blend colors or accent them with one another.
Interior Finish
Finishing the interior of your pole barn is optional, but it could be a good decision for a mini warehouse. There are many ways to finish the inside, depending on your personal preference. We’ll list the options below, but it's important to remember what you'll specifically be using your building for. Common ways to finish the interior of your pole building include:
- Plywood
- OSB
- Drywall
- Steel
- Combination (Steel and Plywood)
5) Invest In Security
Finally, a sound security system is a vital part of owning your own storage facility. If an issue occurs, it's a good idea to have a security system in place. We've provided information about the necessities below.
Unit Locks
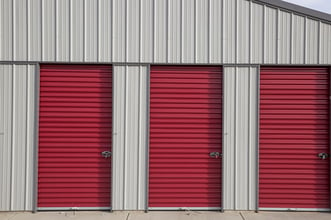 Having locks on a storage unit is a given, but how do you pick the right kind? Some storage units provide padlocks on-site for purchase, others have keypad access on the building unit itself, and some people bring their own locks. Weather exposure can weaken a lock over time too, so you’ll want to be reminded of this. Brass is highly favored over iron. Three common types of unit locks are:
Having locks on a storage unit is a given, but how do you pick the right kind? Some storage units provide padlocks on-site for purchase, others have keypad access on the building unit itself, and some people bring their own locks. Weather exposure can weaken a lock over time too, so you’ll want to be reminded of this. Brass is highly favored over iron. Three common types of unit locks are:
- Closed-shackle padlock: most affordable
- Cylinder lock: most secure
- Disc lock: most popular
A storage facility should have at least one camera at every main entrance of the building. Some cameras record 24/7, while others only record when motion is detected. Cameras typically come with built-in memory, so you shouldn't have to worry about digital storage space.
LightingBright light is another important asset to any storage facility. It keeps the area well-lit and goes hand-in-hand with the security cameras. Good lighting options include:
- Flood Lights
- Area Lights
- Canopy Lights
- Motion Sensor Lights
Get Started With Your Storage Facility Today!
Be sure to check out our free design online tool, where you can create any layout, add multiple features, and learn more about your color options.
If you’re ready to take the next step in the building process, call us at (800) 552-2981 or reach us online to determine your pole barn estimate.
Would you like to know if your idea is worth pursuing? You can request a rough ballpark quote without 100% committing to a post-frame project!
Do you have more questions about building mini warehouses that are not covered in this article? If you need help designing and planning, please contact FBi Buildings at 800.552.2981 or click here to email us. If you're ready to get a price, click here to request a quote, and a member of our Customer Engagement Team will help you determine the next steps of your project.




