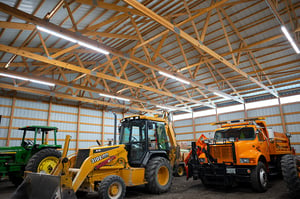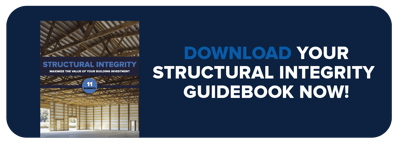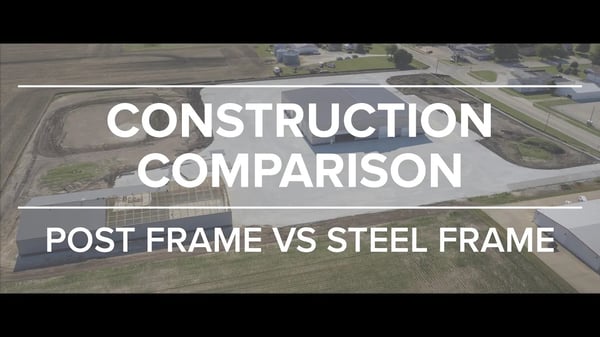Building Construction | Structural Integrity | Warranty | Building Design | Open-Sided Buildings
12 Factors that Affect Engineering in Your Pole Barn
Meet FBi's Marketing Content Creator, Julie. With a design degree from Purdue, she develops our brand, captures stunning building photos, and crafts informative brochures.
When you’re ready to start your pole barn journey, of course, one of the first questions you’ll ask is, “How much does a pole barn cost?”
We get that question multiple times a day; to be completely honest, providing a quick answer is tricky. Several factors affect price, such as building type, size, specific features, and the engineering required to ensure a structurally sound post-frame building.
So let’s dive into the mind of an engineer and find out what building details need to be reviewed by the engineering department. This should help you better understand why it takes a deeper conversation to provide a more accurate quote for your building.
In this article, we’re going to review the following:
- Why it’s important to have an engineered post-frame building
- The top 12 factors that affect building engineering requirements
- How structural integrity affects the cost of your pole barn
1. Engineering and Performance = Longevity
Each component of a pole barn is important, which is why it’s important to find a pole barn builder with an in-house engineering team. A specialized team will ensure the following components are met to help secure the longevity of your pole building.
Your new post-frame building will only be as strong as the weakest component.
While many post-frame builders say they can assemble a building, only a few have the engineering resources and manufacturing capabilities to ensure that every component of your new building system is engineered correctly to optimize building performance and longevity.
2. Top 12 Factors that Affect Pole Barn Engineering
At the end of the day, there are way more than 12 factors that affect the structural integrity of a building.
Below are the 12 most common reasons a post-frame building needs to be reviewed by an in-house engineering department.
- Building Width
On wider-spanned or heavily loaded buildings, the trusses may need to be increased from single-ply to double-ply, and the columns may be increased from 3-ply to 4-ply, depending on the applicable loads. - Building Length
For longer buildings, relative to the width, engineering reinforcement, such as shear walls, may be included to resist the lateral wind & seismic loads. This often applies when it’s double the length versus width. - Building Height
Once a building is taller than 16’, the columns may be increased from a 2x6-sized post to a 2x8 post, depending on the building width and applicable snow load. - Site Soil Conditions
We size our foundations using the soil's load-bearing capacity on site. The footings must be large enough to spread the building load out over the necessary square footage of soil. If this is not done adequately, and the soil cannot support the load, the building will settle. - Snow Load
The recommended ground snow load engineering requirement is based on the county/state where the building is located. In the counties FBi Buildings serves, this can range from 20-60 psf. - Exposure Category
Per engineering standards, every building is classified in an exposure category. These categories are labeled A—D and essentially classify potential wind exposure from the least to the highest. - Roof Pitch
The roof pitch of the building affects the snow load and wind pressures that act on the building. - Heated Building
Whether the building will be heated affects the engineering required to handle the snow load. When a building is heated, it's assumed that the residual heat of the heated building will rise to the roof system and melt the snow off the roof quicker than if the building was unheated. - Column to Foundation Connection
Whether the columns are embedded in the ground, or anchored to a concrete foundation, affects each column’s ability to resist the wind loads. Additional engineering reinforcement may be included, depending on whether columns are embedded or anchored. - Exterior Doors
The size and location of door openings in the exterior walls will be reviewed by an engineer to ensure the door columns can withstand lateral and vertical loads. - Enclosure Classification
Depending on the size of openings and open walls, each building is classified as either completely enclosed, partially enclosed, or open. This impacts how the walls, columns, and foundations are designed to handle wind and uplift loads. - Building Code aka ASCE 7
 The end-use of the building is considered when determining which engineering standard applies. The most common building use types that FBi Buildings typically design are commercial, agricultural, and residential.
The end-use of the building is considered when determining which engineering standard applies. The most common building use types that FBi Buildings typically design are commercial, agricultural, and residential.
ASCE 7 is the most widely used professional engineering standard and is referenced by all model building codes.
3. How Engineering Enhancements Affect Pole Barn Cost
Here at FBi Buildings, we take quality extremely seriously and have already built most of the engineering costs into all buildings we quote.
However, when you are looking to build a pole barn over 80’ wide or 16’ tall, you are looking at a price increase per square foot.
Cutting corners is not how we roll, and we put a lot of focus on the engineering and structural integrity of your building. Therefore our buildings can be priced slightly higher than the competition.
Are You Ready to Start the Building Process?
From the smallest to the largest building, we are putting our name on your building, and we expect to see it standing 100 years from now. To accomplish that, it needs to be appropriately engineered.If you want to learn more and are interested in receiving a free quote, please request a free pole barn quote.
A Project Sales Consultant will love to review the details with you, offer feedback, and guide you through the building process.





