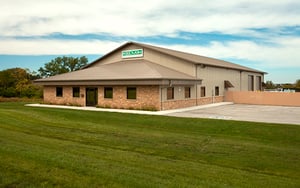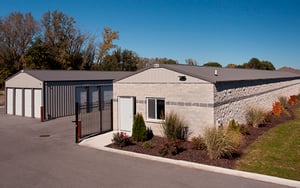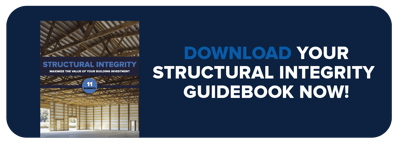Building Construction | Building Tips | Commercial Buildings | Cost | Commercial
How Much Does a Post-Frame Commercial Building Cost Per Square Foot?
Nettie joined the FBi Marketing team in 2022 as the Marketing Content Creator. Nettie grew up just outside of Des Moines, IA. In 2016, she received her BS in Agriculture Communications from Iowa State University. Upon graduation, she has worked in agriculture sales and marketing. She moved to Indiana in 2020. Outside of work, Nettie enjoys quilting, crocheting, crafting, canning, gardening, fishing, and hunting. She is married and enjoys spending time with her husband and dog.
Post-frame construction has gained popularity in the commercial business industry. Thousands of customers have turned to FBi Buildings to reimage a traditional metal rectangle into a sophisticated retail front.
With a wide array of projects from farm implement stores, landscape companies, office-warehouse buildings, Harley Davidson dealerships, strip malls, and even a pool company, post-frame offers versatility and quick construction, making it a top choice for many business owners.
In this blog, we will break down:
- The top five factors that influence post-frame cost
- The average cost range for post-frame construction
- The benefits of using post-frame for your commercial business
How Much Does a Post-Frame Commercial Building Cost Per Square Foot??
A commercial post-frame building can cost between $20-35+ per square foot, depending on the size and features selected. However, the total project cost can be closer to $40-$320 per square foot.
Top 5 Factors that Influence Post-Frame Cost
1) Location
Where you will build is a key factor in your project cost. Several high costs occur before the building begins, from procuring the land, getting permits, and preparing the site.
Depending on how far you are from your post-frame builder, the cost will also impact it. The crews and materials take time and money to get to your site. The further away and larger the project, the more it could affect your building's price.
The labor cost can be significant; however, it is sometimes worth paying a little extra to have a quality post-frame company build your construction project.
2) Site Prep & Permitting
Now that you know where your post-frame commercial building will go, pulling the necessary permits and preparing your site is key to keeping your project on time.
But don't let this step of the building process overwhelm you! FBi's pre-construction coordinator will walk alongside you to help pull necessary permits for your county. In addition, we have a robust Learning Center with key information on site prep and permitting that can guide you through the process. .
3) Type of Buildings- Retail, Office/Warehouse, Municipal
It is important to design a building that meets your day-to-day operations, offers additional storage, provides a space for clients to meet with you, and has an appealing design.
First, define your business type and evaluate which structure best meets your needs. There are four categories for post-frame commercial buildings and examples of each.
Retail & Dealerships
- Agricultural dealerships
- Automotive (repair & dealerships)
- Landscaping
- Wedding venues
- Chiropractic
- Fitness Centers
- Strip Malls
- Building Supply Stores
Office & Warehouse
- Funeral Home
- Trucking Company
- Electrical Company
- Foundation Company
- Portable toilet company
- Concrete Company
- Roofing Company
- Product Distribution
Mini Warehouses
- Multi-unit rentable storage for customers to store boats, vehicles, and valuables.
Municipal & Community
-
Community buildings
- Custom Wastewater Treatment structure
- City Street Department Storage
- Parks and Recreation
- Custom Amphitheatre structure
- Fire Stations
- County Highway Department
- Veteran Affairs
- Bus Garage
- School Building
4) Materials & Design
After being inspired by our gallery or commercial brochure, you may have many design elements you want to include in your project.
Small design choices can elevate your building, such as adding stone wainscotting, a covered entryway, or a trendy color scheme like matte black and charcoal.
However, some add-ons will help your building function and last longer; others are more for aesthetics.
Some design choices that can add to your pole barn cost include:
- Adding a wrap-around porch with cedar columns
- Multiple roof lines or different roof style
- Lots of windows
- Adding Cupolas
- Change orders
- Adding overhead doors to a sidewall vs. end wall
- Overhangs
- Using brick or other siding
- Finish with drywall or steel interior liner
- Wainscoting
- Perma-columns
5) Pole Barn Size
Now that you know where you will build and what you want your building to look like, it is important to determine its overall size.
One thing to note is that the bigger the building, the less square footage per square foot, as some costs will be divided out. For example, a 30' x 40' typically costs $35-50 per square foot, whereas a 60' x 80' normally ranges from $20-30 per square foot. These prices reflect the shell of the building, and depending on the features selected, the project price will vary.
Each project is unique, so we encourage you to request a FREE quote. Based on the length of the trusses, our project sales consultants can suggest a size that will save you money. Some configurations give you more space but may cost less money.
Another example is two buildings with the same square footage: a 60' x 100' and a 48' x 125'. Both buildings are 6,000 square feet. However, the 48' x 125' building will cost more because the 48' end walls need to be reinforced to accommodate the 125' side walls.
What is The Average Cost Range for Commercial Post-Frame Construction?
We have three examples below regarding the commercial building cost per square foot. Depending on the features will determine your project's price. The examples below are FBi’s shell portion and prices as of November 2024. The interior finishes and even landscaping to finish these projects can range from 2-10 times the amount depending on the selected finishes.
 Basic Design:$20 Per Square Foot
Basic Design:$20 Per Square Foot
This 80' x 104' x 14' wedding and events center is an example of a basic, cost-effective design. The pole barn costs $20 per square foot.
Features include:
- 36 x 72 x 9 carport
- 36" color-matched designer wall
- 12" overhangs
- Blended trim package
 Intermediate Design: $26 Per Square Foot
Intermediate Design: $26 Per Square Foot
Are you looking for more features to elevate your project while keeping the commercial construction cost within reason? This 80' x 120' x 18' project costs $26 per square foot.
It features:
- 8' x 80' x 16' lean-to
- 36" Designer wall with versetta stone
- 24" overhangs
- 3' x 4' mansard overhang
- (5) 12' x 14' overhead door frame outs
- Interior steel liner package
High-End Design: $35 Per Square Foot
 Check out this 60' x 160' x 10' commercial building. At first glance, you probably think this is built with construction methods other than post-frame. This project is unique and high-end. It is important to note that FBi's portion for the shell of the building would be around $35 to construct in 2024; however, the overall cost is closer to ten times as much per square foot due to the finishes and site work.
Check out this 60' x 160' x 10' commercial building. At first glance, you probably think this is built with construction methods other than post-frame. This project is unique and high-end. It is important to note that FBi's portion for the shell of the building would be around $35 to construct in 2024; however, the overall cost is closer to ten times as much per square foot due to the finishes and site work.
Custom features include:
- 2017 NFBA Building of the Year 2nd place, winning entry in Commercial Buildings between 5,000 - 10,000 square feet
- Awnings help provide shade and lower energy costs
- Interior finished with drywall and ceiling tiles
- Towers located throughout the building design
What are the Benefits of Commercial Post-Frame Construction?
1)Unlimited Flexibility in Design
Post-frame is ideal for open, adaptable, or multi-use floor plans, offering complete design freedom.
However, post-frame buildings with clear-span trusses don't require additional roof support structures. What does that mean? Let's say, down the road, you plan on adding some walls and knocking some down. You can do that with a post-frame building without affecting its structural integrity.
2) Economical Heating & Cooling
Post-frame buildings are easier to insulate and do not suffer from thermal bridging like steel-frame buildings. Another benefit of post-frame is the wide spaces between the columns in the walls (the average is 8' but can go higher). These spans allow for continuous fiberglass insulation blankets and less thermal leakage.
Did you know that wood also has natural insulating qualities, unlike steel frames, which transfer heat and cold easily? It's true. That's why post-frame buildings are more energy-efficient than steel frames.
3) Time & Cost Efficiency
As mentioned, a post-frame building system requires fewer load-bearing walls to achieve structural integrity. This equates to fewer material costs, less time spent framing and building, and less labor. You can imagine what that could mean to your bottom line.
We can't speak for our competitors, but we know that we can design and engineer for structural integrity, but our contractors and construction crews bring it to life.
Steel and post-frame share one similarity: the price of your building will depend on what options you choose.
Most steel companies will give you a ballpark range of $20-$30 per square foot (starting). But, depending on the building size, time of year, or how long it will take to build, prices can go up anywhere from $40-$50 per square foot.
4) Strength & Durability
Post-frame construction is a strong and reliable option. Plus, several elements of an FBi Buildings pole barn come with a lifetime warranty, and our metal roofing has a 20-year warranty!
Pole barn quotes are not an apples-to-apples comparison. Review what gauge of metal is used. Are screws or nails used? What grade of lumber is used?
You may want a pole barn addition down the road, but you won't want to renovate it in 20 years since you went with a cheaper, lesser-quality pole barn.
Move Forward With Your Commercial Building
When considering a commercial building, it's essential to prioritize quality and longevity. A well-constructed pole barn can serve your business needs for decades, providing ample space and flexibility for various operations. Before deciding, take the time to evaluate your project's specific requirements.
This is a long-term investment. Research which post-frame builders serve your part of the United States. Whether looking for a basic building for an auto repair shop or a commercial property with office space, post-frame construction provides quick construction and energy efficiency.
Ready to take the next step? Contact us today to discuss your commercial building needs and get started on your project!
Have more questions about the cost of a post-frame commercial building, please contact FBi Buildings at 1.800.552.2981 or click here to email us. If you are ready to get a price, click here to request a quote and a member of our sales team will call you.





