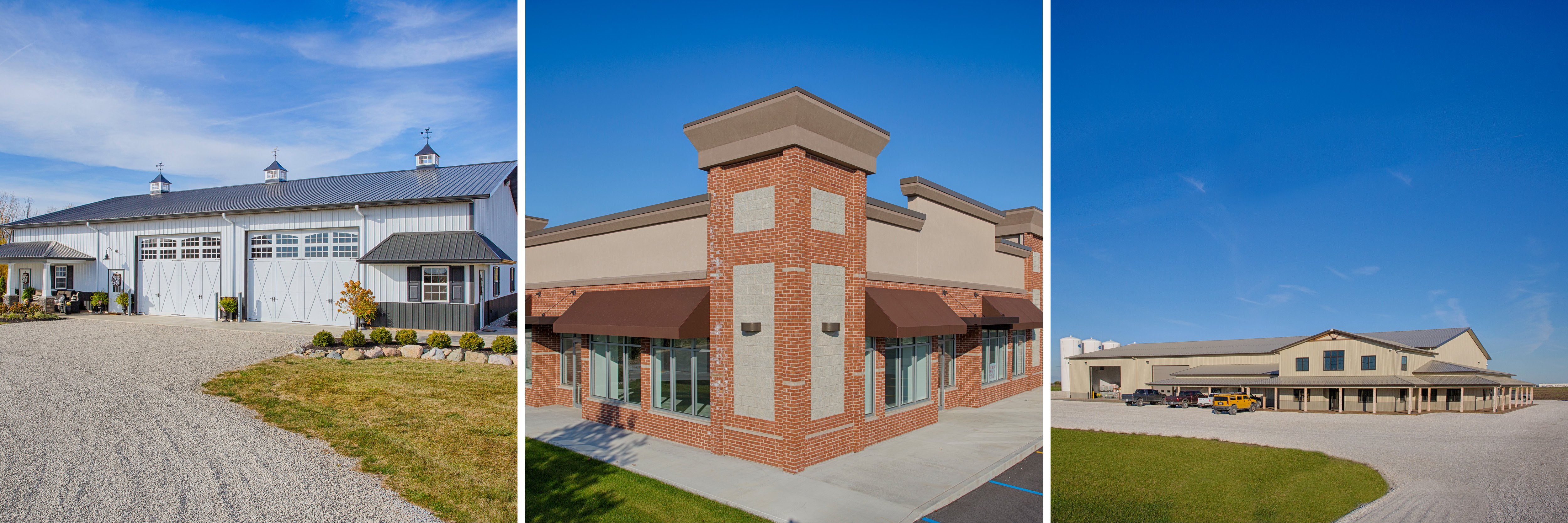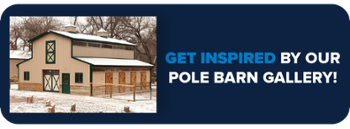Posts | Farm Buildings | Residential Buildings | Horse Barns | Building Features | Commercial Buildings
Looking for Pole Barn Pictures? Check out Our Gallery.
Angie joined FBi Buildings in 2012 and is now the Director of Marketing. She's an avid reader and enjoys outdoor leisure and cheering on her two daughters at their sporting events.
Congratulations, you’ve decided to build your dream pole barn! You’ve been saving your money for months, or even years. You’re ready to start breaking ground with proper site preparation.
So, what is the next step in the decision-making process? Don’t worry; there’s no right or wrong answer.
Often, our customers will call the corporate office to request a pole barn quote. Generally, they have a building size in mind. Popular sizes include 40’ x 60’ and 80’ x 120’. Most likely, they’ll add extra features such as porches, cupolas, and wainscoting.
This step helps them in the planning stage of the building process. Not to mention, it’ll give customers a realistic total for their post frame project. In some cases, they’ll need assistance with pole barn financing.
Some customers will visit our website and request brochures for building design ideas. Popular guide downloads include:
- Farm Plan Book, which features 20 detailed plans including a variety of tool sheds, farm shops, and agribusiness buildings.
- Rural Lifestyle Plan Book, which features 16 detailed plans including a variety of storage, utility, and hobby buildings.
- Horse Barn Plan Book, which features 20 detailed plans including stall barns, riding arenas, and multi-purpose buildings.
If a layout catches their eye, they’ll ask for a specific price. Or, they’ll make a few minor tweaks to the floor plan. All of our post frame buildings are customizable.
Other customers are dreamers, meaning a new pole barn is years down the road. Hey, it’s never too early to start brainstorming.
Maybe you have no idea where to begin...and that’s okay! Another great starting point is the World Wide Web. A couple of keyboard strokes and you have access to thousands of search results.
If you’re looking for inspiration, we recommend visiting our online pole barn gallery.
We have a variety of post frame pictures for you to scroll through. You’re guaranteed to find a project that is similar to your needs and wants.
It’s the perfect place to get those creative juices flowing. Why? Because of the features it offers.
Online Pole Barn Gallery Features
We’ve invested a lot of time and consideration into our gallery. From the beginning, we wanted something that stood apart from our post frame competitors. As a result, we created a customizable gallery by building type, colors, size, and features.
1) Building Type
When you visit our gallery, you’ll notice the option to select photos based on the pole barn type.
For instance, if you’re interested in building a hobby shop for your antique tractor collection, you can search by that segment. Workspace and storage are the best of both worlds.
Are you interested in expanding your commercial business with a post frame building? Yes, post frame construction is an ideal solution for many business owners and land developers. With our help, you’ll find a flexible structure to help you move people and machinery efficiently.
Equine enthusiasts can view a variety of barns that are pleasing to both the horse and rider. Each project is constructed with beauty, comfort, and strength in mind.
Farmers have access to previous agricultural buildings. From deluxe farm shops and multi-purpose structures to basic machine storage and open-sided buildings. There’s something for every operation — big or small.
Also, you have the addition to select more than one pole barn type. Once you choose a photo you like, the specs will be listed for that specific project. It’s as simple as that!
2) Building Colors
It’s not uncommon for customers to ask us the following questions regarding pole barn colors:
- What color decisions do I need to make?
- How many colors should I choose?
- What colors look best together?
- What is the purpose of a designer wall?
- Do you have any advice about using a third color?
- Can you match my existing post frame structure(s)?
There are a few ways to approach this situation:
- First, we can send steel color samples to you.
- Second, you can see how colors will look on your future building with our new and improved online 3D design tool.
- Third, you can see what other customers are choosing for their pole barn colors via the gallery option.
Trust us; we understand that selecting an attractive color combination is a big deal. Although color preference is subjective, it’s helpful to get ideas from past customers.
Maybe you’re leaning towards Surrey Beige, but don’t know which accent colors will compliment it?
You can envision Copper Penny, but unsure if it should be used on the primary wall, roof, or trim?
Some colors may surprise you. Luckily, our online gallery will show you all of these options.

3) Building Size
Perhaps, the most critical consideration when building a pole barn is the size. You need to determine the proper amount of square footage...without running out of space.
That can be tricky, right? Believe us when we say that we hear, “I wish I would’ve made my building bigger,” all the time from our customers.
Initially, you needed a 40’ x 60’ pole barn. But, your operation expanded (which is good). Worst-case scenario, you underestimated how much stuff you own. Hey, it happens to the best of us.
Our gallery showcases five different building size options:
- 48’ x 88’ or smaller
- 49’ x 89’ to 60’ x 120’
- 61’ x 121’ to 80’ x 128’
- 81’ x 129’ or larger
- Custom floor plan and sizing
This feature will give you a good idea as to how much certain square footage can hold. A pole barn looks big until you fill it with your belongings. Going big is better than wishing you did.
4) Building Features
Honestly, this feature is our favorite one within the gallery. Why? Because no two buildings are the same. Hold up...what do we mean by that?
Since we are a custom post frame builder, all of our construction projects are specific to the individual customer. In simpler terms, we aren’t a cookie-cutter builder.
Our gallery gives you the option to search for projects by the following features:
- 6’ Porch
- 8’ Porch
- Accented Trim Package
- Acoustical Panel
- Blended Trim Package
- Brick/Stone Finish
- Cross-Buck Doors
- Cupolas
- Drywall Interior
- Eave Lites
- Gambrel
- Inset Porch
- Mansards
- Mezzanine
- Overhead Doors
- Sliding Doors
- Split Interior Liner
- Steel Interior Liner
- Window Grids
- Window Shutters
You’ve probably heard of or seen some features, while others are new to you.
For example, cupolas are a standard add-on feature. Most likely, you’ve seen these “domes” on top of passing pole barns. Often added for aesthetic purposes, cupolas can help with ventilation.
Meanwhile, you have no idea what a mezzanine looks like, let alone how to pronounce it. A mezzanine is an intermediate floor within a building. It’s pronounced “meh-zuh-neen.” You learn something new every day.
Needless to say, the gallery is a perfect opportunity to see what other customers have included in their building design. Don’t forget to click on a specific picture for more project details.

Are You Ready to Get Started?
Long story short, we deal with customers on different ends of the spectrum. Some customers have a solid floor plan and would like a total project cost (and financing if needed). Others download our website resources for layout ideas and building tips.
Then, we’ve dealt with customers that need a little push in the right direction. No shame! Building a pole barn is a complex project.
If you still need design direction or inspiration, we strongly urge you to check our pole barn gallery. Similar to our guidebooks, this online collection is FREE to use. No strings attached.
If you see a building that catches your eye, but would like to make a few minor tweaks, just let us know. We’re a custom post frame builder. No cookie-cutter floor plans here. Our facilities are built around your needs.
Again, you can design your own pole barn with our online 3D design tool. Save, print, or email your final plan to family and friends.
Are you ready for a quote? Submit your design to us, and a member of our sales team will give you a call to begin the estimating process.
Do you have more questions about post frame buildings that are not covered in this article? If you need help designing and planning, please contact FBi Buildings at 800.552.2981 or click here to email us. If you are ready to get a price, click here to request a quote and a member of our customer engagement team will help you determine the next steps of your project.



