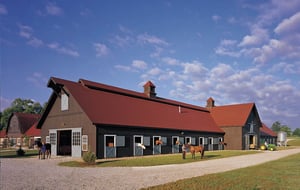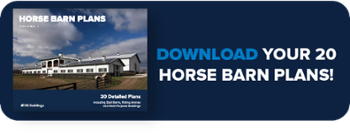Posts | Company | Horse Barns | Riding Arenas | Pole Barn Builders
Who Builds Horse Barns in Kentucky?
Nettie joined the FBi Marketing team in 2022 as the Marketing Content Creator. Nettie grew up just outside of Des Moines, IA. In 2016, she received her BS in Agriculture Communications from Iowa State University. Upon graduation, she has worked in agriculture sales and marketing. She moved to Indiana in 2020. Outside of work, Nettie enjoys quilting, crocheting, crafting, canning, gardening, fishing, and hunting. She is married and enjoys spending time with her husband and dog.
Kentucky is well-known as horse country. Whether you’re keeping a few show horses, planning a full training or breeding facility, or only need a stable with tack rooms, there are builders across the state specializing in equine barns.
In this post, we’ll cover:
- Key builders and contractors in Kentucky
- Typical cost ranges and what drives them
- What features, design choices, and site factors affect the cost to build
- How to choose the right builder for your project
1. Post-Frame Builders in Kentucky
Here are several Kentucky-based companies and national post-frame builders that specialize in building horse barns, pole barns, and equestrian-style or agricultural buildings. Some are more focused on full custom builds, while others specialize in standard or utility-style barns.
|
Post-Frame Builder |
Location/Service Area |
What they Offer |
|
CKR Pole Buildings & Barns |
Richmond, Nicholasville, Lexington area, broader KY |
Amish carpenters who adopt modern building techniques to construct farm buildings, Pole Barn Garages, & pole barn homes. As well as repair & renovation services. |
|
Pro Custom Construction |
100 miles around Lexington, KY |
In addition to pole barns, they design and construct post-frame and prefabricated barns and stables. |
|
Morton Buildings |
Morton, IL |
Morton’s post-frame construction provides wide, open spaces perfect for arenas and stables, while their high-quality materials—backed by long warranties—stand up to Kentucky’s changing weather. |
|
Kentuckiana Building & Development |
New Albany, IN, and the greater Louisville, Kentucky Area |
NFBA Post-frame building company offering turn-key services. From shell to all aspects of a project, they build a variety of pole barns, including stall barns & riding arenas. |
|
Paul Bunyan Pole Barns |
Central Kentucky |
This family-owned company brings 50 years of experience to build post-frame barns, including horse barns. |
2. Typical Costs in Kentucky for Horse Barns
Knowing what similar barns cost in Kentucky helps you plan realistically. Here are some cost benchmarks and considerations.
How Much Does a Horse Barn in Kentucky Cost to Build?
- Pole buildings in Kentucky typically cost between $65,000 to $125,000+, depending on size, features, site prep, and finishes.
- According to national averages, the cost per square foot for a horse barn is roughly: $30–$100 average cost per square foot or $72,000 – $240,000 total cost (6 horse stalls).
If you need help deciding on the layout and horse barn size, we offer a FREE Horse Plan Book. From four stalls to 100+, there is a plan to help you get started.
Sample cost-breakdowns
Here are examples to illustrate what it may cost (plus site prep and concrete):
|
Horse Barn Size |
Features |
Approximate Cost* |
|
36’ x 48’ (1 - 4 horses) |
(4) 12’ x 12’ Stalls (1) 12’ x 12’ wash bay (1) 12’ x 12’ Feed & Tack (2) 36” Cupolas w/wathervane (2) 12’ x 12’ sliding doors (2) Double Dutch Doors (4) Sliding Windows (4) Window Grills in Stalls 8’ x 48’ porch with miter joints 12” Overhang (1) Crossbuck walk door |
$145,000 |
|
100’ x 224’ x 19’ arena + 38’ x 144’ x 10’ barn |
8’ x 27’ porch 36” wainscotting 12” overhangs 4’ x 3’ sliding windows (6) Steel walk doors 24” eavelites ¾” R-Max rigid insulation Interior steel liner package |
$660,000 |
*These are rough estimates; actual costs depend heavily on your location in KY, site prep, building materials, finishes, and pole barn builder.
3. What Drives the Cost?
Several factors significantly influence the final price.
1. Site Location & Site Preparation
When constructing a pole building, consider the location where it will be built. Is the terrain flat or sloped? You may have additional site prep work to ensure a flat and level building pad.
Additionally, consider the distance from the road. There will be several deliveries of materials to build your barn, so you may need to install a temporary gravel driveway and trim trees to allow for ease of access to the building location.
Next, you must factor in the utilities your site needs and where you will be accessing them from. Water and electricity are essential for a wash bay for your horses, as well as lights. The further your barn is from established utilities, the higher the cost will be.
Lastly, consider the permits and local building codes that your site will require. Does your neighborhood have an HOA that will restrict the size or color of your horse barn? Does your county require a building permit? Investigate this early on to prevent any delays.
2. Size & Layout
Next, determine the size and layout of your horse barn. How many stalls do you want? How big will your stalls and central aisle be?
Will you need a tack room, feed room, wash stall, hay storage, or staff living quarters? Consider whether you also want multiples of these rooms to accommodate the flow and layout of your building.
If you are looking for inspiration and floor plan ideas, our horse plan book features a diverse range of floor plans for horse stables and riding arenas.
3. Construction Type & Materials
 Kentucky pole barns can vary in price depending on the materials used. Will you be going with a traditional metal roof and siding, or mixing in cedar siding? Will you choose dirt or concrete floors? Which stall style will you pick? These construction types will play into the longevity of your project.
Kentucky pole barns can vary in price depending on the materials used. Will you be going with a traditional metal roof and siding, or mixing in cedar siding? Will you choose dirt or concrete floors? Which stall style will you pick? These construction types will play into the longevity of your project. Post-frame construction boasts several benefits, including clear span trusses that allow for large riding arenas with no columns in the way. In addition, the durable metal material allows for long-lasting color and low maintenance.
4. Features & Finishes
Ventilation is crucial in a horse barn to prevent condensation and mold growth. Contrary to what you might believe, insulation is not needed unless you are adding living quarters for yourself or hired workers. Insulation, such as spray foam, can actually trap moisture, which can lead to mold growth.
- Consider adding a condensation barrier, such as ½” Thermax, to your horse barn ceiling. Other products can cause moisture to drip, but Thermax prevents moisture buildup and condensation from the start.
 Cupolas, the square structures with a weathervane on the top of barn roofs, are often installed for aesthetic purposes. However, you can install fans, making your cupola functional, which helps remove moisture and condensation from your horse’s breathing to provide a safer living environment.
Cupolas, the square structures with a weathervane on the top of barn roofs, are often installed for aesthetic purposes. However, you can install fans, making your cupola functional, which helps remove moisture and condensation from your horse’s breathing to provide a safer living environment.
Additionally, light is important to a horse’s overall health. Natural light options are the most cost-effective when compared to installed LED lights.
 Eave Lites are typically 24” tall polycarbonate panels mounted beneath sidewall overhangs and built to withstand temperature ranges from -40°F to 212°F with a 10-year manufacturer warranty. They come in clear (100% transparent), white(85% translucent), and opal (45% translucent).
Eave Lites are typically 24” tall polycarbonate panels mounted beneath sidewall overhangs and built to withstand temperature ranges from -40°F to 212°F with a 10-year manufacturer warranty. They come in clear (100% transparent), white(85% translucent), and opal (45% translucent).- Skylights are another great option for adding natural light. However, they can leak when it rains, and when installed in an arena, a shadow from the skylight may spook your horse.
While there are many features to consider adding to your equine barn, arguably the feature that makes your barn look like a horse barn is your door choices.
 Dutch Doors allow horses to pop their heads out, receive natural sunlight and air in their stall area, and enable trainers to take them directly from their stall to an outdoor riding area.
Dutch Doors allow horses to pop their heads out, receive natural sunlight and air in their stall area, and enable trainers to take them directly from their stall to an outdoor riding area.- Sliding Barn Doors with windows and cross-bucks that are 12’ x 12’ is one of our most popular features on equine stables. These doors allow for additional light to pour in, and the crossbucks match the other Dutch doors. However, most horses are not tall enough to look out of these windows.
Additionally, you can get plain sliding doors that range in size, allowing tractors or trucks to access the barn for tasks such as adding hay or feed, and when loading horses.
Additionally, you can opt for plain sliding doors that come in various sizes, allowing tractors or trucks to access the barn for tasks such as adding hay or feed, as well as loading horses.
Additional features and finishes include overhangs, porches, accented trim, wainscoting, and more. These features can significantly add to your project cost, so it is beneficial to focus on which ones add the most style and function to your barn.
4. How to Choose the Right Builder in Kentucky
When you’re ready to hire someone to build your barn, keep in mind:
- Reputation & experience: Look for builders who have experience with equestrian barns. Ask for references and photos.
- Understanding of equine needs: Safe stall size, proper ventilation, good door/window placement, wash stalls, and feed/tack storage.
- Transparency in quoting: Get a detailed estimate: what’s included, what’s not (site prep? concrete? permits?).
Note that quotes are not always apples to apples. Consider what materials and experience they bring.
- Permitting & codes: Kentucky has certain building and post‐frame codes. Ensure the builder plans for that.
- Maintenance & durability: Pressure‐treated posts, quality roofing, proper drainage—all reduce long-term costs.
Are You Ready to Build Your Horse Barn?
If you’re planning to build a horse barn in Kentucky, the first step is to define your needs and choose the right builder clearly. Take advantage of resources like our free online design tool or browse our gallery for inspiration to help shape your vision.
When you’re ready, request quotes from FBi Buildings and other local barn builders—but don’t just compare prices. Consider material quality, workmanship, and warranty coverage, as these are critical factors that go beyond the numbers and determine the true long-term value of your investment.
Do you have more questions about the top pole barn builders in Kentucky that are not covered in this article? If you need help designing and planning, please contact FBi Buildings at 800.552.2981 or click here to email us. If you're ready to get a price, click here to request a quote, and a member of our Customer Engagement Team will help you determine the next steps of your project.


