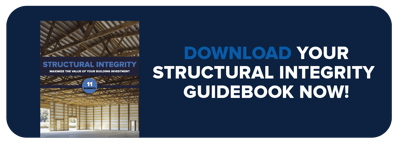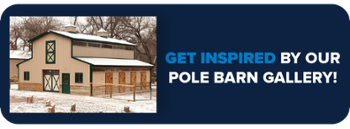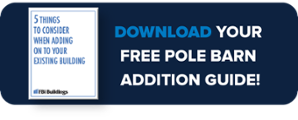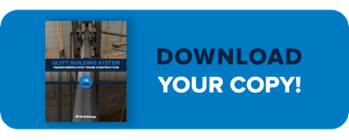Welcome to the Ultimate Guide to Pole Barn Repairs & Renovations!
We aim to provide insights and answers to the most common post-frame building repairs and renovation projects. From metal roof leaks and sliding door adjustments to pole barn additions and raising existing post-frame buildings, we have a solution for you.
Pole barn repairs and renovation projects are complex. Therefore, we recommend hiring a post-frame builder with dedicated construction crews, in-house structural engineers, and salespeople.
With our expertise and free resources, you’ll be repairing and renovating your pole barn with confidence.
Why Should I Repair or Renovate My Existing Pole Barn?
If you’re reading this guide, there’s a good chance you own an older post-frame building needing some TLC. Your pole barn is in fair condition, but it’s seen better days. You’ve thought about new post-frame construction but are still on the fence.
To help you make an informed buying decision, we list three reasons why you should consider repairing or renovating your post-frame building instead of building a new one.
1) Pole Barn Structural Integrity
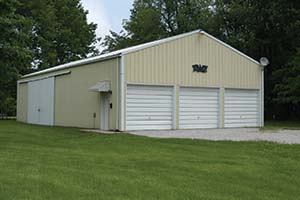 First, structural integrity refers to a pole barn withstanding anticipated loads without breaking. Any post-frame building must resist vertical and lateral loads regardless of size and geographical location.
First, structural integrity refers to a pole barn withstanding anticipated loads without breaking. Any post-frame building must resist vertical and lateral loads regardless of size and geographical location.
Your older pole barn may be salvageable if no structural components are bowing, sagging, or uplifting.
We recommend having a post-frame builder inspect your pole barn for structural damage. Some signs are more evident than others. A trained eye will scan every square foot for weak links that may cause post-frame building collapse.
2) Extend the Pole Barn's Useful Life
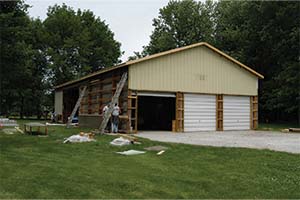 Second, you can extend your pole barn’s useful life if the structural integrity is intact. Your post-frame building may look different from what it did in [insert year built], but simple pole barn repairs and renovations can make it look good as new.
Second, you can extend your pole barn’s useful life if the structural integrity is intact. Your post-frame building may look different from what it did in [insert year built], but simple pole barn repairs and renovations can make it look good as new.
Moreover, you can repurpose your post-frame building. For example, you can repair and renovate your existing agriculture building by framing a portion for living quarters and adding an interior finish like drywall. You can also install a deck system or pole barn addition if more storage space is needed.
Editor’s Note: A post-frame builder with an in-house engineering team will tell you which structural upgrades must be made to extend your pole barn’s lifecycle while being code-compliant.
3) Potential Pole Barn Cost Savings
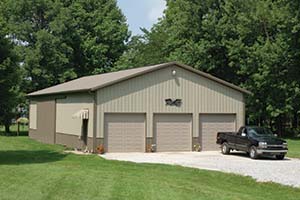 Third, the cost of a new post-frame building has increased since the start of COVID-19. The lack of building materials amid the “Great Supply Chain Disruption” is namely to blame for the fluctuation in pole barn prices.
Third, the cost of a new post-frame building has increased since the start of COVID-19. The lack of building materials amid the “Great Supply Chain Disruption” is namely to blame for the fluctuation in pole barn prices.
Depending on the scope of your pole barn repair and renovation project, you may avoid “hidden” costs associated with new post-frame construction, like permitting and site preparation.
Building a new pole barn is a great way to ensure its use for decades. But post-frame building repairs and renovations can have the same lasting effect for potentially less money.
10 Most Common Pole Barn Repairs
After 65+ years in the post-frame construction industry, we’ve seen our fair share of pole barn damage.
This section details the most common post-frame building repairs, how our construction crews fix these issues, and what happens if you don’t address them.
1) Broken Pole Barn Gutters
T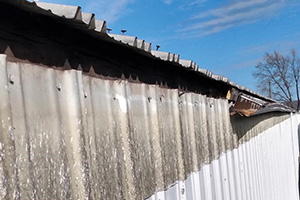 he “Most Popular Pole Barn Repair” belongs to broken gutters, especially in the spring months.
he “Most Popular Pole Barn Repair” belongs to broken gutters, especially in the spring months.
Accumulated ice and heavy snowfall eventually melt, sliding off the metal roof into your drainage system. This extra weight can detach the gutter from the fastener and post-frame building. Installing snow guards on top of metal roofing panels will reduce pressure on the gutters.
Water cannot flow properly if your roof drainage system is damaged. Unfortunately, water will find a new place to go – causing rotted pole barn columns, fascia boards, door headers, and trusses.
Again, weakened building components can jeopardize the structural integrity of your post-frame building. The sooner you address this issue, the less pole barn damage you may have (equals cost savings).
Our Repair & Renovation construction crews will replace broken gutters with new ones. As for leaks, they’ll apply a bead of “Permaseal” on the 3” section where the 16’ gutters overlap.
2) Metal Roof Leaks
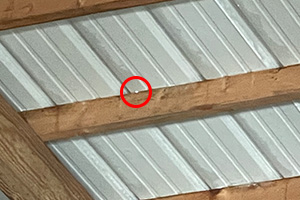 Arguably, the most annoying pole barn repair is a leaking metal roof. You wouldn’t install new metal roofing panels necessarily. But you may have to replace valuable items inside your post-frame building if not fixed right away.
Arguably, the most annoying pole barn repair is a leaking metal roof. You wouldn’t install new metal roofing panels necessarily. But you may have to replace valuable items inside your post-frame building if not fixed right away.
The following occurrences can cause metal roof leaks:
- Precipitation (rain)
- Heavy or melting snow
- Ice damming
- Loose fasteners (nails or screws)
- Strong winds
Our Repair & Renovation construction crews will remove the failed fasteners allowing the metal roof leaks. They’ll apply a small amount of silicone over the existing hole. Then, the field employees will drill 2” screws through the stripped hole into new lumber.
In severe cases of water damage, rotted pole barn roof purlins must be replaced.
3) Ridge Cap Replacement
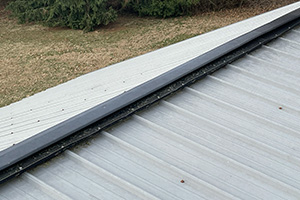 A ridge cap runs along the peak of your pole barn roof to prevent water from entering. This building component aids with ventilation.
A ridge cap runs along the peak of your pole barn roof to prevent water from entering. This building component aids with ventilation.
Two types of ridge caps are used in post-frame construction: aluminum and steel. Aluminum consists of a vented cap with a solid gasket. Oppositely, steel consists of a solid cap with a vented gasket.
Aluminum ridge caps tend to expand and contract with heat, which causes the seal to break where the cap overlaps. This occurrence moves the fastener holes, which leads to metal roof leaks. Over time, the solid foam gasket shrinks and disintegrates.
Ridge caps can be damaged with age or by severe weather. If you don’t fix this pole barn repair, water will enter your post-frame building and cause rotted lumber.
4) Rotted Pole Barn Columns
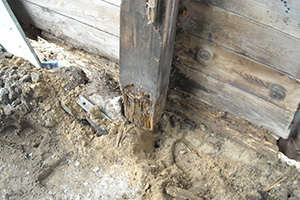 The most dreadful pole barn repair is rot, common with post-frame buildings constructed in the 1970s through the 1990s.
The most dreadful pole barn repair is rot, common with post-frame buildings constructed in the 1970s through the 1990s.
Rot is a form of decay activated by moisture and fungi growth. Fungi grow in damp conditions. An ideal environment is any wooden building component with a moisture content of 20% (or higher) that can’t dry out quickly.
Fun Fact: In the 1970s, pole barn columns were soaked in creosote. This carcinogenic chemical made solid posts unsusceptible to rot. Eventually, the post-frame construction industry transitioned to treated columns, and creosote was discontinued because of its harmful effects.
Below, we detail three ways to be proactive with your post-frame building design to prevent rotted pole barn columns.
Laminated Posts
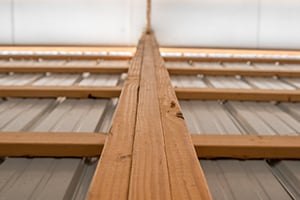 A “laminated post” refers to two or more layers of dimensional lumber mechanically laminated with nails.
A “laminated post” refers to two or more layers of dimensional lumber mechanically laminated with nails.
These 2x6, 2x8, or 2x10 pole barn columns are stress-rated and pressure-treated. Furthermore, laminated posts are highly resistant to bending, twisting, and warping.
Each column layer is permeated with wood preservatives and kiln-dried, preventing rot and termite damage. We recommend laminated posts saturated with 0.80 lb./cu. ft. of Chromated Copper Arsenate (CCA) wood preservative for maximum protection.
Laminated posts are cost-effective because they’re installed 4’ below grade. However, this pole barn column type may rot within 30 to 40 years.
Perma-Column® System
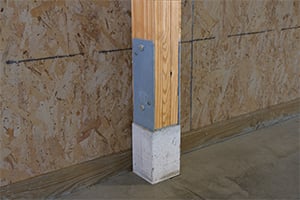 Alternatively, Perma-Columns are precast concrete posts that represent the evolution of pole barn construction. This sustainable solution withstands rot because no wood goes into the ground. They’re sized to fit any laminated column or solid post.
Alternatively, Perma-Columns are precast concrete posts that represent the evolution of pole barn construction. This sustainable solution withstands rot because no wood goes into the ground. They’re sized to fit any laminated column or solid post.
Key highlights of this building feature include 10,000 PSI precast concrete (3x stronger) with 60,000 PSI rebar welded to a powder-coated ¼” steel bracket.
On top of that, Perma-Columns consist of microfibers (added shock resistance and durability) and microsilica (enhanced compressive strength and erosion resistance).
A corrosion inhibitor also prevents the rebar reinforcement and brackets from rusting. A final admixture provides freeze and thaw protection.
All in all, you can avoid rotted pole barn column costs by upgrading to the Perma-Column System.
Bracket-to-Concrete Columns
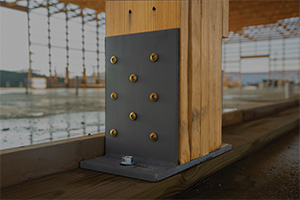 A bracket-to-concrete column consists of a black powder-coated bracket fastened into a laminated post and anchored to concrete with heavy-duty screws.
A bracket-to-concrete column consists of a black powder-coated bracket fastened into a laminated post and anchored to concrete with heavy-duty screws.
Similar to Perma-Columns, no wood is placed into the ground. Instead, a thick concrete foundation must be poured to attach bracket-to-concrete columns.
Sometimes, the structural damage is already done, and you must replace your rotted pole barn columns.
Depending on the soil type, you can expect to pay a minimum of $500 per post (with at least six poles).
Our Repair & Renovation construction crews will replace rotted pole barn columns by digging 4’ next to the infected post and carriage bolting a new one to the old one.
5) Pole Barn Rust
Despite being the most common building material in post-frame construction, metal has one significant flaw. Rust is a form of iron oxide, which occurs when iron and oxygen cause corrosion. The main culprit of pole barn rust is moisture.
Although steel looks impenetrable to the naked eye, water molecules gain access through microscopic gaps. This infiltration causes the metal panels to deteriorate, weakening the structural integrity of your post-frame building.
Unfortunately, pole barn rust is inevitable. However, you can incorporate the following preventative measures into your post-frame building design to prolong corrosion:
- Use rust-resistant metal substrates like galvanized and galvalume steel
- Combat pole barn condensation through proper site preparation, insulation, and ventilation
- Perform routine maintenance on your post-frame building
If you don’t like the “patina” aesthetic, you can ask a post-frame builder to reskin your pole barn. Or the Repair & Renovation construction crew can replace a few metal panels if the rust is centralized in one area.
6) Accidental Pole Barn Damage
Next, accidental pole barn damage is self-explanatory. It’s an unfortunate mishap that you didn’t foresee happening to your post-frame building. Below, we look at examples of human error and how they affect your pole barn's structural integrity.
Running into Your Metal Pole Barn Siding
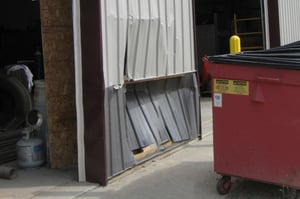 For instance, you weren’t paying attention to your surroundings and hit the side of your post-frame building.
For instance, you weren’t paying attention to your surroundings and hit the side of your post-frame building.
Backing into your pole barn exterior can expose the sidewall girts or interior finish (if the accident occurred inside the post-frame building). The pole barn paint color may be chipped, which allows moisture and rust to settle. Rodents can enter your post-frame building if the hole is left open.
If you made contact with laminated posts or sidewall girts, you may have a structural issue that your post-frame builder must address.
In this scenario, pole barn repairs include replacing metal panels, laminated posts, and sidewall girts.
Editor’s Note: We recommend incorporating wainscoting into your post-frame building design. The blemish is usually located in the lower portion when steel siding is damaged. Replacing a 3’ tall panel is cheaper than a full 16’ panel.
Backing into a Pole Barn Garage Door or Sliding Door
Instead of running into your pole barn siding, you hit the overhead door or sliding door. You were in a hurry and forgot to open it before putting your vehicle in reverse.
This collision may knock the door off its track or affect how it opens/closes. You may need to install a new garage door or adjust your pole barn sliding door to function correctly.
Again, if you made contact with the overhead door or sliding door frameout, you may have a structural issue that your post-frame builder must address.
7) Pole Barn Fire
Sadly, a pole barn fire is outside our control.
The electrical wiring inside your post-frame building was faulty. The hay in your horse barn or cold storage building combusted on a hot summer day. You were burning brush in the backyard, and a slight breeze blew embers toward your hobby shop.
Whatever the cause, pole barn fires are devastating. In some cases, you may be able to salvage your post-frame building. Meanwhile, your pole barn insurance company may cover your new construction project.
8) Pole Barn Sliding Door Adjustment or Replacement
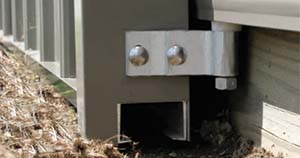 When the temperatures are frigid, your pole barn sliding doors tend to get stuck or freeze shut.
When the temperatures are frigid, your pole barn sliding doors tend to get stuck or freeze shut.
Most sliding door tracks are on the ground, subject to ice and snow buildup. As a result, they can be hard to move, causing hardware damage if you force them open and close.
The EasyMotion Sliding Door by FBi Buildings was designed to operate smoothly in adverse, real-life conditions. A unique low-friction polymer roller is protected behind and underneath the Posi-Guide Track.
This patented door system keeps the sliders snug to your post-frame building as it moves – no interference from debris, gravel, ice, leaves, or snow.
Moreover, the Posi-Guide Track is self-cleaning, and the rollers never need to be oiled. This building feature is made of powder-coated aluminum to match your pole barn color.
How can you move heavy machinery or vehicles in and out of your post-frame building if you can’t open your sliding door?
Depending on the damage, our Repair & Renovation construction crews can fix your pole barn sliding doors in five easy steps. Sometimes, an older post-frame building may need a total sliding door replacement.
9) Pole Barn Storm Damage
The Midwest is well-known for its pop-up storms. While severe weather is expected in the spring and summer, a tornado can touch down during mild winters.
Hailstorms and high winds can damage your metal roofing panels, pole barn windows, sliding doors, and steel siding. Gale force wind can even cause a tree to collapse on top of your post-frame building.
Once the sun shines, we recommend having a post-frame builder inspect your pole barn for structural damage.
At FBi Buildings, our Repair & Renovation construction crews believe in immediately cleaning up and fixing storm damage. We understand the importance of recovering your post-frame building and belongings during unfortunate events.
10) Pole Barn Design Loads
Lastly, your pole barn can experience damage if your post-frame builder and its engineering team fail to design the structure to withstand anticipated loads. The most significant loads in post-frame construction are shear, snow, and wind.
Pole Barn Shear Load
A shear load is a horizontal force that can cause the racking of your pole barn end and sidewalls. If your region is prone to earthquakes or high winds, shear loads are critical to the longevity of your post-frame building.
Depending on your diaphragm design, you may install shear walls to transfer lateral loads caused by wind pressure. A pole barn shear wall is a piece of OSB or plywood between two posts. Typically, this building feature is placed on the end walls.
Pole Barn Snow Load
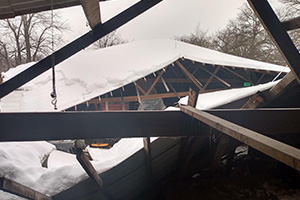 The term “snow load” is the live load due to the weight of snow on a pole barn roof. It’s also defined as the downward force of accumulated ice and snow on the roofing system.
The term “snow load” is the live load due to the weight of snow on a pole barn roof. It’s also defined as the downward force of accumulated ice and snow on the roofing system.
Structural engineers use snow loads to estimate the overall support a pole barn roof needs to withstand snowfall in your geographical location. This number is based on the ground snow load obtained from the American Society of Civil Engineers Standard (ASCE 7-10).
Other factors that affect the snow load of your post-frame building include exposure, temperature, importance, and roof slope.
Pole Barn Wind Load
Wind load is the internal and external pressure on a post-frame building measured in pounds per square foot (psf).
There are three types of wind force, all of which have adverse structural effects on your pole barn:
- Shear Load: Horizontal focus that causes racking of the end and side walls
- Uplift Load: Wind flows over or under a roof that pushes or pulls upward
- Lateral Load: Horizontal pressure on the walls that can overturn a post-frame building onto its foundation
Other factors that affect the pole barn wind load include speed, exposure, topography, post-frame building height, floor plan, and gaps/leaks.
A miscalculation in design loads can jeopardize your pole barn’s structural integrity. Therefore, we suggest fixing bowing or sagging post-frame building components before they break.
What is Pole Barn Insurance?
 As mentioned above, pole barn damages come in all shapes and sizes. However, if you have an up-to-date insurance policy for your post-frame building, it may cover the repair and renovation costs.
As mentioned above, pole barn damages come in all shapes and sizes. However, if you have an up-to-date insurance policy for your post-frame building, it may cover the repair and renovation costs.
Pole barn insurance prevents you from paying major out-of-pocket expenses if your farm shop, commercial business, garage, or riding arena is damaged.
If your post-frame building is uninsured, you’ll want to speak with an insurance agent soon. They must know the following information to get started on your policy:
- Specifications: What is the building size (square footage)? Does your pole barn have interior finishes? What is the purpose of the post-frame building? When was it built (year)?
- Pole Barn Value: How much would it cost to replace your post-frame building? We can guarantee that pole barn prices have increased since the 2000s (and older). Therefore, staying up-to-date with your insurance coverage is crucial.
- Preemptive Measures: Are you actively trying to prevent pole barn damage? Do you have fire extinguishers in case of fire? How do you keep rodents out of your post-frame building?
These answers will help your insurance agent select the right policy for your post-frame building. But generally, your pole barn insurance will cover damages by:
- Accidents
- Natural disasters
- Severe weather
However, your insurance policy will not cover damages caused by natural wear and tear. Therefore, routine maintenance is critical.
Editor’s Note: Specific coverages are dependent on your insurance policy. Please discuss these details with your insurance agent.
Now that you understand better, the following section will teach you how to file a pole barn insurance claim in three steps.
How to File a Pole Barn Insurance Claim in 3 Steps
1) Contact Your Pole Barn Insurance Agent
 The first order of business is documenting the pole barn damage. Pull out your cell phone and take photos of your post-frame building. Be sure to note the incident, date, time, and other details (if possible).
The first order of business is documenting the pole barn damage. Pull out your cell phone and take photos of your post-frame building. Be sure to note the incident, date, time, and other details (if possible).
It may sound tedious, but this information keeps your pole barn insurance claim moving forward. The last thing you want is annoying delays and headaches that could’ve been prevented.
Now, you can contact your insurance agent and text/email the documented proof. Meanwhile, they’ll ask for your policy number and explain the coverage option you selected.
Then, your insurance provider will assign a claims number and adjuster to your case. This person will assess the damage and calculate a pole barn repair estimate.
Your insurance agent may suggest requesting quotes from multiple contractors. Instead, we recommend working with a post-frame builder. No one understands pole barn construction better than someone who builds them daily.
2) Schedule a Pole Barn Repair Assessment with Your Post-Frame Builder
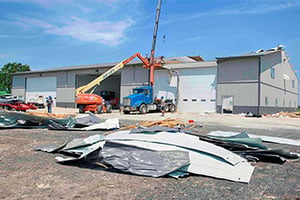 After you contact a post-frame builder, they’ll send a Repair & Renovation Specialist to assess your property. This initial visit should occur within 24 to 48 hours of calling their office (schedule permitting).
After you contact a post-frame builder, they’ll send a Repair & Renovation Specialist to assess your property. This initial visit should occur within 24 to 48 hours of calling their office (schedule permitting).
A Repair & Renovation Specialist will go through your pole barn damage with a fine-tooth comb. To the Average Joe/Jane, a fallen tree landed on your metal roof. But this fallen tree may have damaged more than just the metal roofing panels to the trained eye.
Pole barn damages aren’t anticipated loads. Therefore, the Repair & Renovation Specialist will inspect the following building components:
- Columns
- Foundation
- Trusses
- Truss-to-column connections
- Door openings
- Roof purlins
- Sidewall girts
Next, the Repair & Renovation Specialist will draft a work order detailing the project scope and cost. In extreme cases, they may recommend replacing the post-frame building.
Editor’s Note: You can skip this step by taking high-quality images of the pole barn damage. Sometimes, our Repair & Renovation Specialists can draft a work order based on pictures.
3) Settle Your Pole Barn Insurance Claim
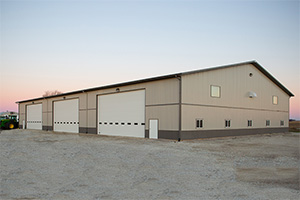 Meanwhile, your insurance claims adjuster will conduct their assessment. They’ll evaluate the post-frame building and take photos of the pole barn damage.
Meanwhile, your insurance claims adjuster will conduct their assessment. They’ll evaluate the post-frame building and take photos of the pole barn damage.
Your claims adjuster may ask about pre-existing conditions, routine maintenance, or other safety measures implemented to reduce risk.
Using their best judgment, they’ll write an appraisal and share it with your pole barn insurance company. The insurer will determine if the post-frame building repair is covered.
Sometimes, you may disagree with the claim adjuster’s ruling. Consequently, the insurance payout is significantly lower than you expected.
We suggest having your post-frame builder work with the claims adjuster directly. They bring a high level of pole barn construction knowledge to the table.
Furthermore, your post-frame builder will inform the claims adjuster of the restoration costs. As a result, you won’t be blindsided by a lowball estimate from the claims adjuster who assessed the pole barn damage independently.
Editor’s Note: Once you settle an insurance claim, the insurer’s payout is final. No take-backs. In other words, “You get what you get, and you don’t get upset.”
Once the claim is settled, your insurance agent will cut a check for the pole barn repairs and renovations.
When you receive the final amount, your post-frame builder can restore your pole barn to its original condition. You’ll sign the finalized work order and make the first deposit. A copy will be forwarded to your insurance company for their records.
What is a Pole Barn Warranty?
Depending on the age of your post-frame building, the pole barn warranty may cover repair and renovation costs.
This written document states guarantees and limitations on which defective components a post-frame builder will repair or replace.
Editor’s Note: There is no standard pole barn warranty in the post-frame construction industry. That said, you don’t want to skim through this document.
When hiring a post-frame builder, you must understand what their pole barn warranty will and will not cover should damages or defects occur. Double-check the fine print for coverages, conditions, and exclusions.
Here are five questions you must ask your post-frame builder to determine what their pole barn warranty covers:
Top 5 Pole Barn Warranty Questions to Ask Your Post-Frame Builder
1) What is the Length of Your Pole Barn Warranty
 First, you must know how long the warranty period will last. Nearly all pole barn warranties are limited.
First, you must know how long the warranty period will last. Nearly all pole barn warranties are limited.
As the name implies, a limited warranty is restricted to specific building components, certain types of damages or defects, and other conditions or exclusions stated by the post-frame builder.
Often, specific building components have different service contracts. For instance, FBi Buildings offers lifetime warranty coverage on laminated posts but a 40-year service contract on their metal paint system.
2) Who Stands Behind Your Pole Barn Warranty?
Typically, all big purchases come with a warranty. But if there’s no company left to stand behind their claims, you’ll be left with empty promises and pole barn repairs.
We recommend hiring a post-frame builder who has been in the construction industry for 20+ years.
This greater longevity proves they can handle the ever-changing economy and marketplace. Plus, their significant post-frame knowledge will bring much-needed peace of mind to your construction project.
Bonus points if your post-frame builder has construction crews, project managers, salespeople, and structural engineers dedicated to pole barn repairs and renovations. A strong team will ensure your post-frame building is fixed promptly.
3) How Can You Void Your Pole Barn Warranty?
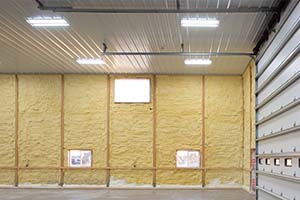 The answer to this question is simple. You must fully understand your warranty coverage, conditions, and exclusions.
The answer to this question is simple. You must fully understand your warranty coverage, conditions, and exclusions.
Painting over metal panels is a prime example of voiding your pole barn warranty. The new coating wasn’t installed in a controlled factory setting. Most post-frame builders will cancel the contract because it goes against the metal manufacturer’s instructions.
Other cases of voiding your pole barn warranty include metal panels exposed to corrosive atmospheric conditions like chemicals, cellulose insulation, and animal confinement.
Again, we cannot stress the importance of asking your post-frame builder about exclusion before making changes to your building design.
4) Who Does Your Pole Barn Warranty Cover?
Next, you should ask your post-frame builder if their warranty is transferable or non-transferable. Does it cover the post-frame building or the purchaser? Better yet, why should these small details matter to you?
It may be years from now, but what if you’re interested in passing down the family business or farmstead to a younger generation? You must list those names on the post-frame building contract. Otherwise, future tenants may not be entitled to your warranty coverage, especially if non-transferable.
Granted, these ownership changes won’t happen anytime soon. But as a buyer (and potential seller), you should know who is protected by your pole barn warranty.
5) Which Building Components Are Covered by the Pole Barn Warranty?
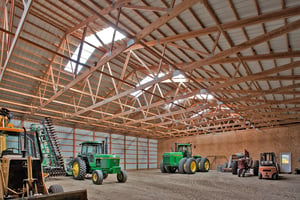 Multiple building components work together to strengthen your pole barn’s structural integrity and extend its lifecycle.
Multiple building components work together to strengthen your pole barn’s structural integrity and extend its lifecycle.
An extensive pole barn warranty covers the following building features:
- Columns
- Paint and gloss loss
- Red rust
- Metal roof leaks
- Roof structure
- Sliding doors
- Building materials and craftsmanship
Editor’s Note: At FBi Buildings, our repair and renovation customers receive the same warranty coverage as our new construction customers.
Please consider these five questions when comparing pole barn warranties offered by post-frame builders.
5 Most Popular Pole Barn Renovation Ideas
Pole barn renovation projects have increased in popularity since the start of COVID-19. If you’re reading this guide, you’re one of many property owners wanting to invest in their existing post-frame building rather than building brand-new.
Even social media platforms like Instagram, Pinterest, and TikTok are flooded with the latest home improvement trends.
To help inspire you, we list the most popular pole barn renovation ideas in post-frame construction.
Editor’s Note: Most post-frame builders specialize in the building shell only. However, we can still help you design your dream pole barn from the inside out.
1) Pole Barn Reskin
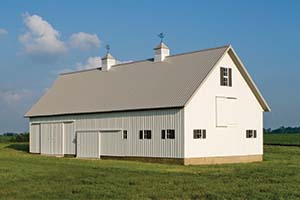 A pole barn reskin is popular among property owners interested in fixing their aging post-frame building. Over time, metal panels fade or chalk from sunlight and other elemental exposure. Sometimes, customers want to switch pole barn colors.
A pole barn reskin is popular among property owners interested in fixing their aging post-frame building. Over time, metal panels fade or chalk from sunlight and other elemental exposure. Sometimes, customers want to switch pole barn colors.
You may have an older pole barn sitting on your family farm. You’re the fifth generation to own this wooden structure, so there’s sentimental value. Instead of tearing it down, you can restore the post-frame building to its former glory.
A renovated pole barn + the same old memories = the best of both worlds.
Reskinning your existing post-frame building can extend its lifecycle by 40+ years. You can also add curb appeal by upgrading the walk doors and windows or installing cupolas with weathervanes.
2) Building a Pole Barn Addition
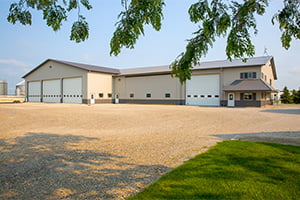 Not surprisingly, the most common pole barn design regret is post-frame building size. Do you need more room? A pole barn addition or post-frame building connection is practical and cost-effective.
Not surprisingly, the most common pole barn design regret is post-frame building size. Do you need more room? A pole barn addition or post-frame building connection is practical and cost-effective.
The significant advantage of this pole barn renovation is having your entire operation under one roof. A building connection can maximize your site if you’re working with limited acreage. Having multiple pole barns on a single property can interrupt the flow of people and vehicles.
Anytime you change your post-frame building, your pole barn builder must consider the structural integrity. For example, lean-tos require special attention because they can overload the current building components. Structural engineers may suggest reinforcing the post-frame building diaphragm to support the new loads.
3) Finishing Your Pole Barn Interior
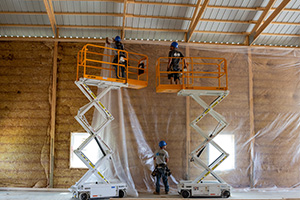 Maybe your existing post-frame building is basic, exposing the pole barn columns and sidewall girts. You’d like to use plywood to organize tools in your workshop or put up pallet wood for a man cave.
Maybe your existing post-frame building is basic, exposing the pole barn columns and sidewall girts. You’d like to use plywood to organize tools in your workshop or put up pallet wood for a man cave.
Most post-frame builders can install or prep your pole barn for the following interior finishes:
- Drywall
- Oriented Strand Board (OSB)
- Plywood
- Steel
- Combination (Plywood & Steel)
- Unique (e.g., Grain Bin Siding, Pallet Wood & Shiplap)
Editor’s Note: Your post-frame builder must consider structural integrity, ventilation, utilities, and other obstacles before finishing the pole barn interior. Having the original drawings will help the engineering team determine if the post-frame building can handle the extra weight.
4) Incorporating Pole Barn Storage Space
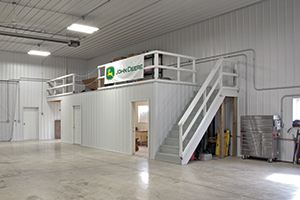 Do you need more storage space? Installing a deck system is the easiest and cheapest way to utilize every square foot inside your existing pole barn.
Do you need more storage space? Installing a deck system is the easiest and cheapest way to utilize every square foot inside your existing pole barn.
Farmers can organize their spare parts and tools on the second floor. Homeowners can store holiday decorations or outdoor accessories taking up real estate in their stick-built garage. Lofts can also be converted into a children's hangout spot or toy room.
If the deck system is built the post-frame way (no stud walls around the perimeter), a supporting board with joist hangers is attached to the inside of the pole barn column. Then appropriately sized joists are laid down.
Depending on the loft size, intermediate columns and headers may be used to break the spans into more reasonable lengths.
We suggest working with a post-frame builder and their in-house engineering team on design requirements for deck systems.
5) Raising the Height of Your Existing Pole Barn
As a post-frame builder, we’re frequently asked by potential customers, “Can you lift an existing pole barn?”
Typically, these customers are farmers who want to raise their post-frame building height to store larger farm equipment. For example, the evolution of a combine has grown since our parents and grandparents started farming.
Meanwhile, some homeowners purchase property with an existing pole barn garage. They want to retrofit the post-frame building to accommodate a taller boat or RV camper in the winter months.
In some cases, lifting the existing pole barn is a feasible and cost-effective solution compared to new post-frame construction. Why build a new pole barn when the current building layout meets your needs?
Our Repair & Renovation construction crews will raise the height of your pole barn using the QLYFT building system.
This post-frame construction method is an unprecedented way of building pole barns on the ground using hydraulic cylinders, I-beam frames, and scissor braces.
However, there are five considerations for lifting an existing pole barn with the QLYFT building system:
- Current Pole Barn Height: To use the QLYFT building system, an ideal pole barn height is 12’ to 18’. We must be able to move our hydraulic cylinders, I-beam frames, and scissor braces inside your post-frame building.
- Current Pole Barn Structural Integrity: Anytime you change your post-frame building, you affect the load path and structural integrity. Lifting your existing pole barn with the QLYFT building system will affect the truss spacing, columns, and foundation.
- Current Pole Barn Exterior: We must remove a portion of the pole barn exterior if you want to raise your existing post-frame building. Our Repair & Renovation construction crews will take off metal panels, flashing, trim, and attached fasteners.
- Current Pole Barn Interior: All interior finishes must be removed. You can save these building materials for repurposing. Deck systems will be detached. Any HVAC system or electrical wiring that runs from your pole barn ceiling to the floor will be disconnected.
Our Repair & Renovation construction crews need the entire floor to lift your existing post-frame building. Your Project Manager (PM) will communicate their start date so you have time to move and store belongings out of the way. - Current Building Location & Mobilization: We need to gain access to your existing post-frame building with various construction equipment. A dry staging area, preferably gravel, is required for new and old building materials.
Sometimes the extra work is worth the cost savings in the end. Or you’ll decide that building brand-new is your best option.
Get Started on Your Pole Barn Repairs & Renovations!
Now that you better understand pole barn repairs and renovations, you can start your post-frame building project!
If you have any questions, our Repair & Renovation Specialists can inspect your existing pole barn. Best of all, it doesn’t matter who constructed the original post-frame building! Our dedicated team has the knowledge, resources, and manpower to extend ANY pole barn’s useful life or reconfigure it for a new purpose.
Whenever you’re ready, please call our corporate office at (800) 552-2981 to request a free pole barn repair and renovation quote.



