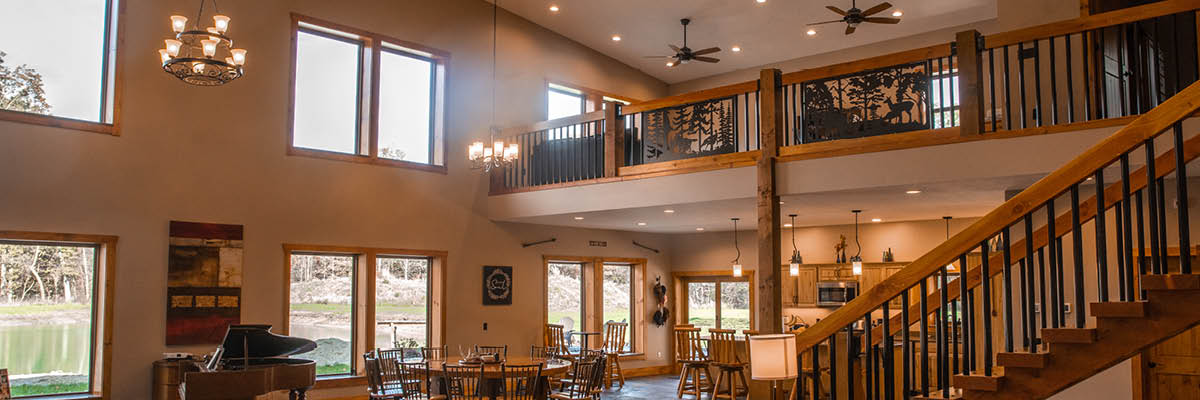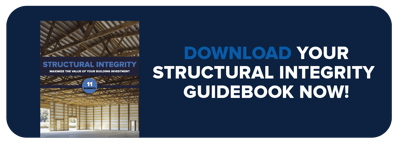Posts | Farm Buildings | Post Frame Homes | Residential Buildings | Building Features | Structural Integrity | Commercial Buildings | Building Design
Can I Build a Pole Barn with a Second Floor?
Cori grew up on her family's small grain and livestock operation in Northwest Indiana. In 2018, she graduated Summa Cum Laude with a Bachelor's degree in Business Administration & Marketing from Marian University Indianapolis. Having shown beef cattle for 12 years at the county, state, and national levels, Cori chose to pursue a career in agriculture. Today, she serves as the Marketing Content Creator on the FBi team. In her free time, Cori enjoys spending time with family and friends, watching sports, listening to live music, and traveling.
Post-frame construction is touted for its durability, sustainability, and cost savings.
Perhaps, the building system’s most significant advantage is its design flexibility. It’s the very reason why architects, designers, and engineers favor this construction method over others.
Designing a pole barn is no different from stick-built construction in interior (and exterior) aesthetics, such as second floors. More and more customers are maximizing their space with an upstairs instead of building a larger one-story.
This article discusses the structural factors to consider when building a pole barn with a second floor and the different types of upper stories we offer.
 4 Factors to Consider Before Building a Pole Barn Second Floor: Do You Check All of the Boxes?
4 Factors to Consider Before Building a Pole Barn Second Floor: Do You Check All of the Boxes?
1) Structural Integrity
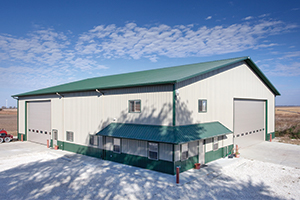 Structural integrity refers to a pole barn’s ability to withstand anticipated loads without breaking. Regardless of size and location, all post-frame buildings must resist vertical and lateral loads safely.
Structural integrity refers to a pole barn’s ability to withstand anticipated loads without breaking. Regardless of size and location, all post-frame buildings must resist vertical and lateral loads safely.
Vertical loads act in the up-and-down direction. Popular applications include lofts/deck systems and second stories.
Lateral loads act in a direction parallel to the ground, such as high winds and seismic activity. These forces can work in any direction; therefore, the pole barn must be designed to withstand loads parallel and perpendicular to any wall.
All structural loads must pass from the areas in which they’re applied, also known as the load path. A continuous one transfers vertical and lateral loads from one building component to another until they reach the ground.
One “weak link” or “break” in the load path can compromise the structural integrity of your pole barn. As a result, each building component must be strong enough to carry out these anticipated design loads.
The building components significantly affected by a pole barn's second floor are the foundation and columns.
The foundation is a solid basis by which columns are supported. It should consist of properly installed and adequately sized footings to support the intended structure and applied loads.
Columns, also referred to as posts, are integral parts of a post-frame building. They support the entire roof system and transfer all vertical loads directly to the footings.
Make a better-informed buying decision and download our FREE “Structural Integrity in Post-Frame Construction” e-book.
2) Pole Barn Height
Building height is subjective, and it boils down to the intended use.
If you desire a second story, you’ll want to factor in enough clearance. Otherwise, you’ll have an upstairs that you won’t be able to fully utilize because there isn’t enough room.
An ideal clearance (from the upstairs floor to the ceiling) is 7’. However, building codes may dictate the pole barn height.
3) Building Codes
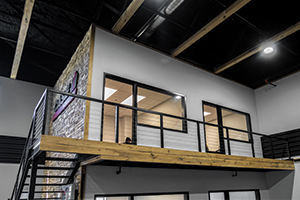 Post-frame structures should be code-compliant, especially commercial buildings.
Post-frame structures should be code-compliant, especially commercial buildings.
For local construction codes, please contact your local building official or authority having jurisdiction (AHJ).
Construction type is one of the primary indicators of allowable height (or the number of stories) by the International Building Code.
All buildings are assigned a construction type. At FBi Buildings, our standard pole barn is Type 5B. This classification means that we can use any materials permitted by the code.
Unsurprisingly, the other factor is building use. The code also uses occupancy groups to determine allowable height or the number of stories. There are ten categories: A, B, E, F, H, I, M, R, S, and U.
Customarily, Type 5B construction is limited to one story. However, the code does provide some considerations that allow us to gain an extra level.
In these situations, we recommend working with a post-frame builder and in-house engineers. They work closely with salespeople and outside parties to meet design requirements and customers’ needs/wants.
4) Plan Ahead
As always, we strongly encourage potential customers to consider future building needs.
If you’re thinking about installing a second floor down the road, please notify your post-frame building and engineering team. They’ll have to adjust the building components to support the intended structure.
Delaying these decisions can cost you more money (and cause major headaches for all parties) in the long run.
3 Types of Pole Barn Second Floors: Which One Is Right for You?
1) Attic Space
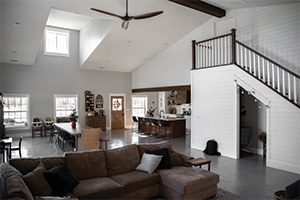 Like stick-built construction, the attic space in a post-frame building lies between the roof and ceiling of the highest floor.
Like stick-built construction, the attic space in a post-frame building lies between the roof and ceiling of the highest floor.
Attics can be achieved by using gambrel trusses or having a steep roof pitch. It’s a popular option for pole barn garages and barndominiums, whether you’re looking to add extra living quarters or storage space.
If you incorporate an attic into your building design, we highly recommend installing energy-efficient measures. This area alone can significantly affect your pole barn’s energy efficiency and subsequent utility bills.
Insulation is the primary defense against heat loss in the building envelope. Most insulating materials are installed on the attic floor. However, if your attic is climate-controlled, the insulation will be placed among the trusses.
For more information, you can download our FREE “Ultimate Guide to Pole Barn Insulation.” With our expertise, you’ll discover how to reduce utility costs and enjoy the money-saving benefits.
Moreover, attics require ventilation to prevent condensation. This phenomenon occurs when warm air contacts a cooler surface (e.g., the underside of roof steel). Lower-temperature air cannot hold as much moisture as warmer air, causing the excess humidity to turn into water droplets.
Moisture can cause the following damage to any structure, whether it be post-frame or stick-built:
- Mold growth
- Lumber decay
- Discoloration of stored possessions
Vented building features minimize the temperature difference between indoor and outdoor environments by drawing in the fresh air and exhausting stale particles.
Do you want to learn more about pole barn ventilation? Check out our blog titled, “4 Ways to Ventilate Your Pole Barn: Why Air Circulation is Important.”
2) Deck System
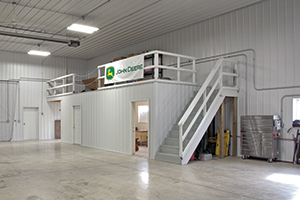 Installing a loft, or deck system, is another way of maximizing space within your post-frame building.
Installing a loft, or deck system, is another way of maximizing space within your post-frame building.
Farmers can store spare parts and tools up above. Homeowners can store holiday decorations or outdoor accessories that are taking up real estate in the garage. Lofts can also be converted into a hangout spot or toy room.
Editor’s Note: Most post-frame builders specialize in the building shell and structural framing only. Interior finishes (e.g., drywall) will need to be subcontracted.
If the deck system is built the post-frame way (no stud walls around the perimeter), a supporting board with joist hangers is attached to the inside of the column. Then appropriately sized joists are laid down.
Depending on the loft size, intermediate columns and headers may be used to break the spans into more reasonable lengths.
3) Mezzanine
Adding second floors to commercial settings can be tricky from an accessibility standpoint. Disabled people must be able to enter your business.
Therefore, mezzanines are a popular resort for storage space. You can bypass demanding building codes and de-clutter the showroom or warehouse (as long as it takes up less than ⅓ of the post-frame building).
Which Pole Barn Second Floor Will You Choose?
Ultimately, how you choose to use your pole barn second floor is up to you. Our goal as one of the top post-frame builders in the Midwest is to make sure you’re aware of your storage options and, of course, the structural considerations that are often overlooked.
If you’re looking for design inspiration, we highly recommend scrolling through our pole barn gallery. This resource is FREE to use. No strings attached.
Furthermore, you can design your pole barn with our online tool. Save, print, or email your final plan to family and friends.
Are you ready to request a quote? Submit your building design to us, and a member of our sales team will call you to begin the estimating process.
Do you have more questions about pole barn second floors that aren’t covered in this article? If you need help designing and planning, please contact FBi Buildings at 800.552.2981 or click here to email us. If you’re ready to get a price, click here to request a quote, and a member of our Customer Engagement Team will determine the next steps of your project.
