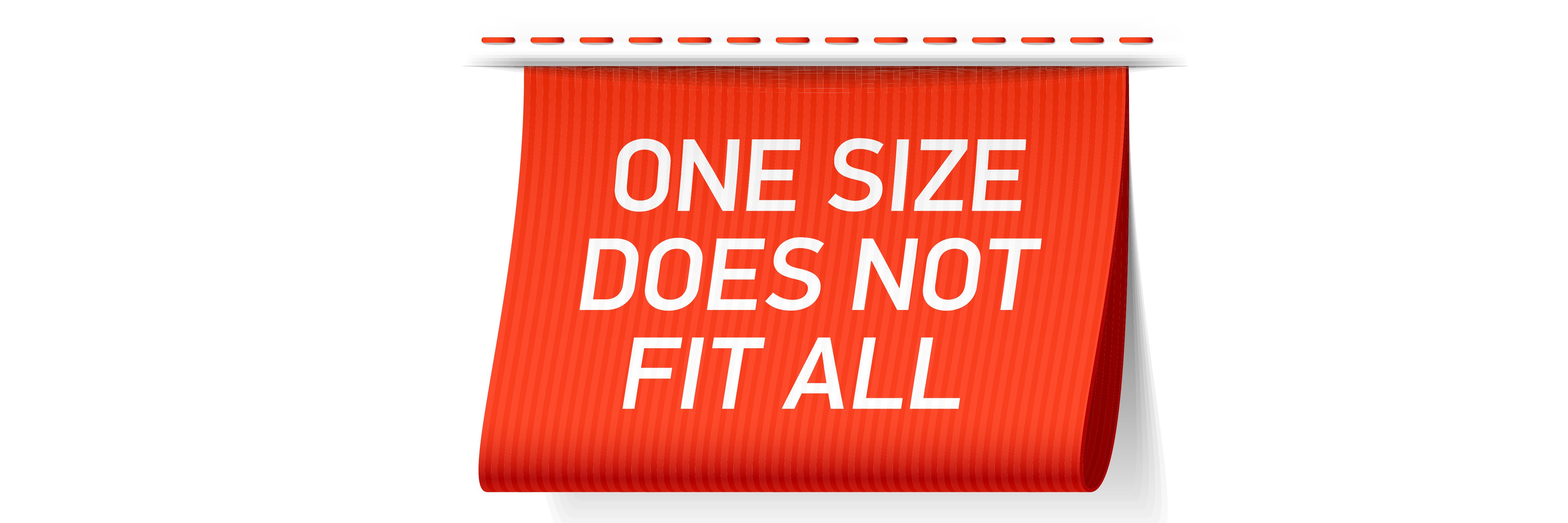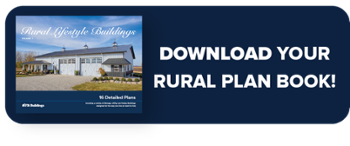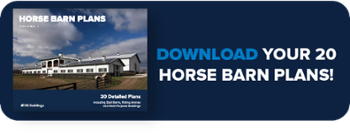Posts | Building Tips | Building Design
How to Determine the Right Pole Barn Size
Angie joined FBi Buildings in 2012 and is now the Director of Marketing. She's an avid reader and enjoys outdoor leisure and cheering on her two daughters at their sporting events.
There are a lot of decisions to make when building a pole barn. From the overall building design to figuring out proper site preparation, and even choosing your building colors. Aside from pole barn costs, one of the even bigger decisions to make is trying to figure out the proper amount of square footage you will need...without running out of space.
That could be tricky, right? Trust me when I say that we hear this all the time from our customers, “I wish I would have made my building bigger.” And we get it.
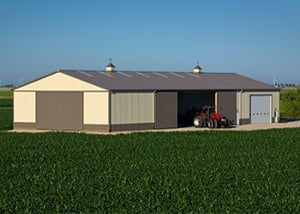 At the time of construction, you probably only needed a 40’ x 60’ pole barn, but then eventually you ran out of space...or you had more stuff than what you thought you did. It happens.
At the time of construction, you probably only needed a 40’ x 60’ pole barn, but then eventually you ran out of space...or you had more stuff than what you thought you did. It happens.
I’m sure that we could all agree that this process would be much easier if there was a guide on popular pole barn sizes or even frequent blog posts on “how do I know what size pole barn I need?” I’m sure you could find a few if you scrolled through Google long enough, but will those solve your problems?
Probably not. If anything, it will help point you in the right direction with where to begin.
If you’re a consistent reader of our blog posts, it should be no surprise to you that pole barns are adaptable to fit almost any need or function. Another phrase that we always like to use is, “we aren’t cookie-cutter builders.”
So when it comes time to decide what pole barn size will work best for you, that really will depend on your wants and needs. I know, I know...that’s such a vague answer. But it’s the truth.
To help you get started, will you be using your post frame building for any of the following:
It’s always helpful for your post frame builder if you have a general idea of what type of pole barn you’re wanting to build. Why? Because if you have questions about building flow or window and overhead door placement, they’ll be able to dive deeper into those scenarios with you.
Before we get started on building size, let’s talk about the height of your pole building.
How Tall Should My Pole Barn Be?
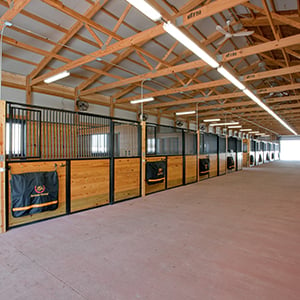 When you’re trying to make a decision on proper pole barn height, it’s always a good idea to decide what you’ll be storing in your building. I know it’s a no-brainer, but post frame construction height will vary depending on what type of market segment (i.e., ag, commercial, residential, or equine) you’ll be building.
When you’re trying to make a decision on proper pole barn height, it’s always a good idea to decide what you’ll be storing in your building. I know it’s a no-brainer, but post frame construction height will vary depending on what type of market segment (i.e., ag, commercial, residential, or equine) you’ll be building.
Once you’ve made this decision, it will allow you to determine the proper door height, which in turn gives you a general idea of how tall to make your post frame structure.
Simple, right?
Here’s a helpful hint: It’s also a good idea to figure out if you’ll be purchasing anything in the near future that you’ll be storing in your pole barn. One good example would be a car lift. If you know this will be coming down the road, it’s a good idea to plan this into your design.
To help you get started, here are some example of door heights:
- If you’re building a pole barn garage, the average garage door height is 7’ to 8’ tall.
- The average pickup truck or SUV can fit inside an 8’ door.
- If you need to store an RV, motorhome, or camper most models require a minimum of 12’ clearance to get inside a door.
- What about semi storage? Do you know the legal height for highway overpasses? Most overpasses are 13’ - 6” so a semi won’t fit inside a 14’ door. A 16’ or 20’ overhead door is recommended.
Now that we talked about door heights, what about door widths? Consider the following recommendations:
- The average pickup truck, SUV, or compact car can fit inside a 9’ wide door. Trust me, I like wiggle room and I drive an SUV. I never have to worry about hitting anything...which my husband appreciates!
- The minimum span for an RV, motorhome, or camper is 10’
- The minimum span for a tractor-trailer combination is 12’
- Or, if you’re wanting room for two passenger cars the minimum span is 16’
- It’s always best practice to allow at least 3’ from the wall for opening doors and accessing your vehicles. The last thing you’d want to happen is to put a dent into your new pickup truck!
Please keep in mind that these are just recommendations, and everyone’s scenario may be different.
Now let’s move on to the fun stuff….how do you determine the right pole barn size?
What Pole Barn Size Do You Need?
To make this process easier for you, we’ve broken down the recommended sizes based on the desired building type (ag, residential, commercial, etc).
Pole Barn Garages
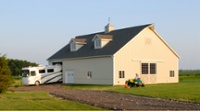 Based on what we learned above, we already know that an average pickup truck, SUV, or compact car can fit inside an overhead door that’s 9’ wide (with plenty of wiggle room).
Based on what we learned above, we already know that an average pickup truck, SUV, or compact car can fit inside an overhead door that’s 9’ wide (with plenty of wiggle room).
We also learned that it’s best practice to have at least 3’ of space on both sides of the vehicle to be able to open/access the doors with plenty of space.
So let’s break this down a bit more…
It’s recommended to have at least (1) 12’ bay for each vehicle. Keep in mind that the depth of the building will vary depending on what your building uses are going to be.
Popular depths for garages are:
- 24’
- 32’
- 40’
- 48’
Then it’s up to you to figure out how many bays you will need. Will you be housing any future vehicles? What about extra space for you to work on your lawnmower or garden tiller? That’s something you need to consider as well.
Farm Shops
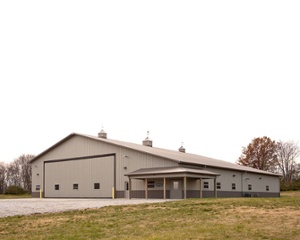 I’m sure it’s safe to say that we all use our shops a bit differently. So the size of your shop will depend on what you’ll be using your shop for.
I’m sure it’s safe to say that we all use our shops a bit differently. So the size of your shop will depend on what you’ll be using your shop for.
It’s not uncommon for our clients to incorporate other elements into their shops, such as:
- Welding
- Tool storage
- Wash bays
- Workbench space
We already learned what the best practices were for the overhead doors, but what if you want to incorporate sliding doors as well? The length of your building will help you determine what size of sliding door you’ll need.
The following sizes are recommended:
- 60’ x 80’
- 80’ x 88’
- 60’ x 120’
- 80’ x 120’
If you want to see what other customers have done, we recommend downloading our Farm Plans eBook.
Commercial Buildings
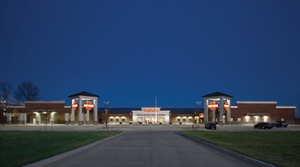 This is where it can get tricky because no two commercial buildings are the same. Each of them has their own use. For example, we build commercial buildings for retail purposes, mini-warehouse storage, and even industrial use.
This is where it can get tricky because no two commercial buildings are the same. Each of them has their own use. For example, we build commercial buildings for retail purposes, mini-warehouse storage, and even industrial use.
The use of your building will also dictate the building codes that you have to consider. Each state has its own set of building codes for you to follow. If you choose a professional builder who has an in-house design and engineering team, they’ll be able to help you through this process as well.
It’s also important to consider the height of your building. How much space do you need to function properly? Most commercial buildings range anywhere from 16’ - 20’ in height.
If you would like to see examples, check out our commercial gallery.
Horse Barns
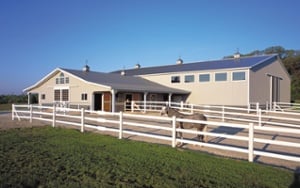 Whether horses are your profession or passion, your specific needs will be the driving force in the design, size, and layout of your new building. An office, grooming area, wash stall, or tack room are some of the features you may desire. Your design may include an arena, a lounge, a trophy room, even guest quarters.
Whether horses are your profession or passion, your specific needs will be the driving force in the design, size, and layout of your new building. An office, grooming area, wash stall, or tack room are some of the features you may desire. Your design may include an arena, a lounge, a trophy room, even guest quarters.
It’s almost important to think about interior clearances. In the stall barn, will your horses be injured if they rear up? 10’ - 12’ clearance over the stalls is considered a safe height. In the arena, clearance should be a minimum of 16’ if jumping horses, 14’ if not.
Size Recommendations When Designing a Horse Barn
- Aisles in private barns - 12’ wide. Boarding stable aisles should be 14’ - 16’ wide.
- Doorways for access to aisles need to be at least 10’ - 12’ wide and no less than 8’ high. We recommend doorways be 10’ high.
- Overhead doors should allow at least 9’ of headroom when they are open.
- Stalls: 12’ x 12’ is standard (actual inside stall dimensions are 11’ 4-1/4” x 11’ 7-1/2”)
- Stall Walls: 7’ or 8’ high, but clearance above stalls should be at least 10’.
- Stall Doors: At least 4’ wide (larger for mare/ foal stalls) and 8’ high.
- Wash racks/Grooming Area: 12’ x 12’ is standard, although a larger size is more convenient.
- Walk Doors: 4’ wide or wide enough for your largest wheelbarrow.
- Tack Room: Figure on about 20 square feet per stall.
It’s always helpful to see what other people have done, so be sure to check out our Horse Barn Plans eBook.
Do You Know What Pole Barn Size You Will Choose?
Now that we gave you some pointers to follow on how to figure out what pole barn size will work best for you, do you have a better idea moving forward with your pole building plans?
Please keep in mind that these are just our recommendations and if there’s a size that you think you might need instead of what we have listed just let us know. After all, we are a custom builder who can design your pole barn based on your needs and desires.
Or maybe you found a pole barn size that you know will work perfectly for what you’re needing. If that’s the case, check out our online 3D designer.
This tool will give you the ability to see your post frame building in 3D, as well as see the building colors and features that you selected.
We understand that determining the right pole barn size can be quite the undertaking. We just want to make sure that you’re prepared in every way possible.
As always, if you have any questions at all during your planning process, feel free to give us a call at (800) 552-2981.
Do you have more questions that are not covered in this article? If you need help designing and planning, please contact FBi Buildings at 800.552.2981 or click here to email us. If you are ready to get a price, click here to request a quote and a member of our customer engagement team will help you determine the next steps of your project.
