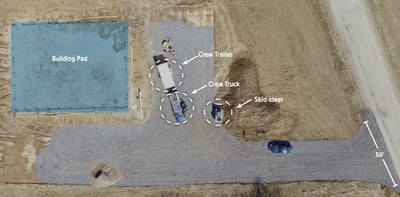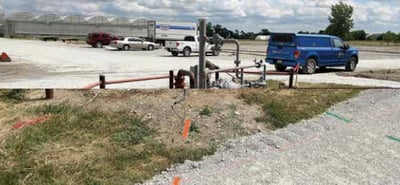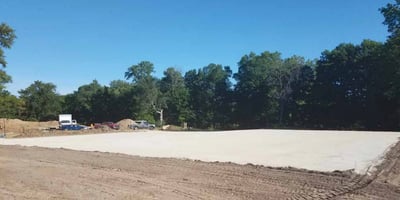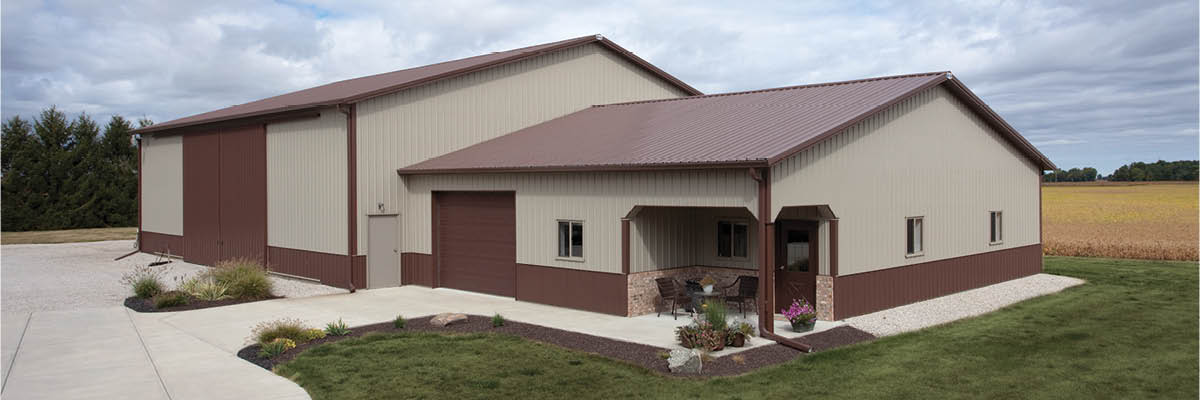Posts | Building Tips | Site Preparation
4 Ways to Take Control of Your Pole Barn Project
Angie joined FBi Buildings in 2012 and is now the Director of Marketing. She's an avid reader and enjoys outdoor leisure and cheering on her two daughters at their sporting events.
Building a new pole barn can be complicated and time-consuming, especially if you’re not making a conscious effort to make headway. Your job doesn’t stop at the building design. In fact, it’s only getting started...
You can still make decisions that will keep your post frame project moving forward. We’re not going to sugarcoat the facts – it involves a lot of upfront work on your part. But, these early decisions will save you time, money, and stress. Who could say no to that?
Are you ready to roll up your sleeves and hit the ground running? In this article, we discuss four ways to take control of your pole barn project.
4 Ways to Take Control of Your Pole Barn Project
1) Consider Building Location

We’ve all heard the real estate mantra, “location, location, location.” In a nutshell, it means that building location affects the cost and property value.
The same can be said about post frame construction. Selecting and preparing an ideal site can save you money, time, and stress.
Site preparation is the work done to your land before construction. This process allows you to identify and address complications upfront.
Let’s start with the basics, shall we? Your pole barn builder will need to gain site access with their trucks, equipment, and construction crews.
Using your grassy lawn or neighboring field as a driveway can cause project delays. The land will turn into a rutted mess.
Not to mention, a muddy one if it decides to rain. Construction workers’ boots will collect and track mud. Their wet gloves will make it difficult to hold building components and operate heavy machinery.
Could this be a potential problem with your building location? If so, we recommend adding a gravel driveway from a cost-savings perspective.
For example, there’s less work in fixing ruts with a pre-existing gravel driveway. It also reduces the risk of major schedule delays due to adverse weather conditions and limited mobility.
Furthermore, a gravel driveway can save your asphalt or concrete entrances from scuffs caused by tandem axle trailers delivering building materials and gradalls.
If applicable, you might reach out to your friendly neighbors. Job sites located on the property corner pose challenges. Your neighbor’s property may offer a better access point.
Don’t be afraid to ask your Project Sales Consultant (PSC) for assistance. They’ll help you shoot grades, stake corners, and check your site after excavation.
2) Locate Underground Utilities
 Before you break ground on your job site, you should pick up the phone and locate underground utilities.
Before you break ground on your job site, you should pick up the phone and locate underground utilities.
These vital services include:
- Electricity
- Internet
- Natural gas
- Sewer
- Water
Could you imagine going without one of the above? Neither can we.
A free phone call to 811 will bring out locate crews to mark the approximate location of buried lines with flags or special paint.
Safe digging will help prevent injuries, property damage, power outages, potential fines, and repair costs.
Please note that the depths of utility lines vary. There may be multiple ones in the same area. Be sure to check with your state laws or local call center for more information.
Now that you know where certain services are located, you can make proactive decisions about your construction site.
If your building location is riddled with lines, you can spend extra money to have them moved. Or you can choose a different area. These decisions should be made before contacting a pole barn builder.
In turn, you’ll avoid any hidden surprises, extra costs, and headaches.
3) Remove Unwanted Objects
 You’d love to build a tool shed within secluded woods. It’ll store your boat, four wheelers, and camper in the offseason. You’re an avid outdoorsman and enjoy the calming effects of nature.
You’d love to build a tool shed within secluded woods. It’ll store your boat, four wheelers, and camper in the offseason. You’re an avid outdoorsman and enjoy the calming effects of nature.
Trees have a longer lifespan, but their branches and leaves come and go. This debris can clog gutters and cause roof damage.
Furthermore, maturing roots can disrupt the concrete foundation. Dense greenery can trap the humidity and cause condensation issues.
To avoid maintenance and repair costs, assess your building site with the following questions in mind:
- What is the overall health of the surrounding trees?
- Are there any trees leaning toward the building pad?
- If so, do these trees have any overhanging branches?
- If far away trees were to fall in the right direction, would they reach your pole barn?
If your answers involve cutting or trimming, you’ll want to take action before construction. As your post frame building goes up, so will the cost for tree removal.
The average tree trimming cost ranges from $80 to $1,000+. The following factors are reflected in your estimate:
- Size
- Location
- Accessibility
- Number of trees
- Health
The Better Business Bureau (BBB) recommends comparing quotes from three tree trimmers. As with any business, you should make sure they check the following boxes:
- Able to obtain necessary licensing and permits
- Carries liability insurance (e.g., general and workers’ compensation)
- Provides a written contract (be sure to read the fine print before signing)
- Follows industry standards with proper tree care at the forefront of their values
Altogether, cleaning up the building perimeter will prevent project delays and repair work.
Don’t get us wrong – trees provide significant benefits in your landscaping design. Planting trees for shade and windbreak can reduce energy costs. It boils down to maintaining a safe, but effective, distance.
4) Drain & Grade the Building Perimeter
Now that the building site is clear of unwanted objects, you can focus on your drainage plan.
Proper drainage means no erosion or excessive water. To say that “it’s a big deal” is an understatement.
There are two types of drainage:
- A subsurface drainage system consists of an underground network of piping or tiling for moving water to the point of disposal (e.g., storm sewers and ditches).
- A surface drainage system is the grading of land in a way to divert rain and other water sources into a natural drainage pattern.

Drainage options should be carefully considered when locating the building pad.
Also, you might want to look into connecting the downspouts into a tile system. This course of action directs the water to strategic areas.
Moreover, the elevation should allow a 2% grade away from the building. Please note that sloping and grading varies by fill type and building codes. Again, your excavator or salesperson will be able to point you in the right direction.
Without grading and drainage control, your new pole barn is subject to condensation issues.
Meanwhile, the building pad may erode. Since the post frame structure is already intact, excavation work will be expensive. But necessary if you want to pour a concrete floor.
How Will You Take Control of Your Pole Barn Project?
There is nothing worse than facing (costly) project delays. Okay, maybe that was a little dramatic…
But, we’re not joking around when we say that proper site preparation will set you up for a successful post frame project.
An ideal building location (free of hasslesome utilities and trees) will keep construction crews on a predictable schedule.
This sense of predictability leads to happy and efficient workers. In return, they’ll build pole barns with precision. And, you’ll enjoy your dream post frame building well into the future.
As one of the top post frame builders in the Midwest, it’s our goal to help you maximize the value of your building investment. Take control and download our FREE Site Preparation Guidebook to make better decisions before you build.
Do you have more questions about site preparation that are not covered in this article? If you need help designing and planning, please contact FBi Buildings at 800.552.2981 or click here to email us. If you are ready to get a price, click here to request a quote and a member of our customer engagement team will help you determine the next steps of your project.


