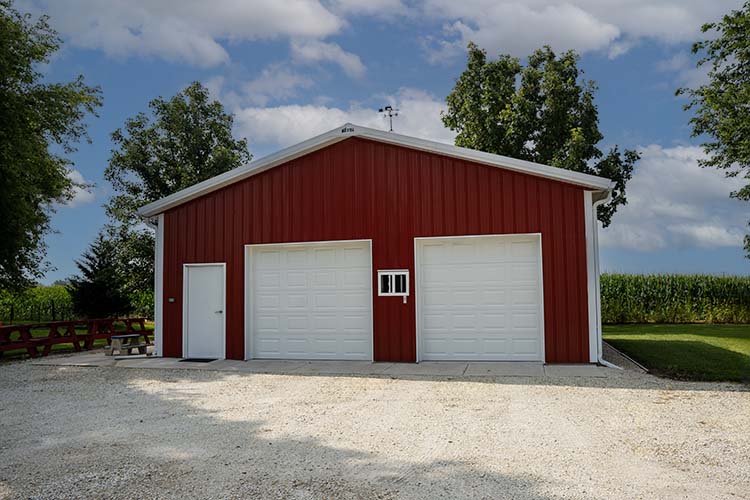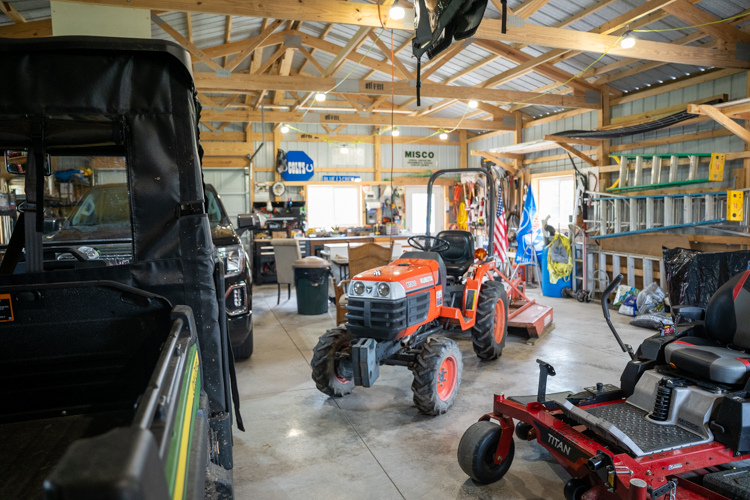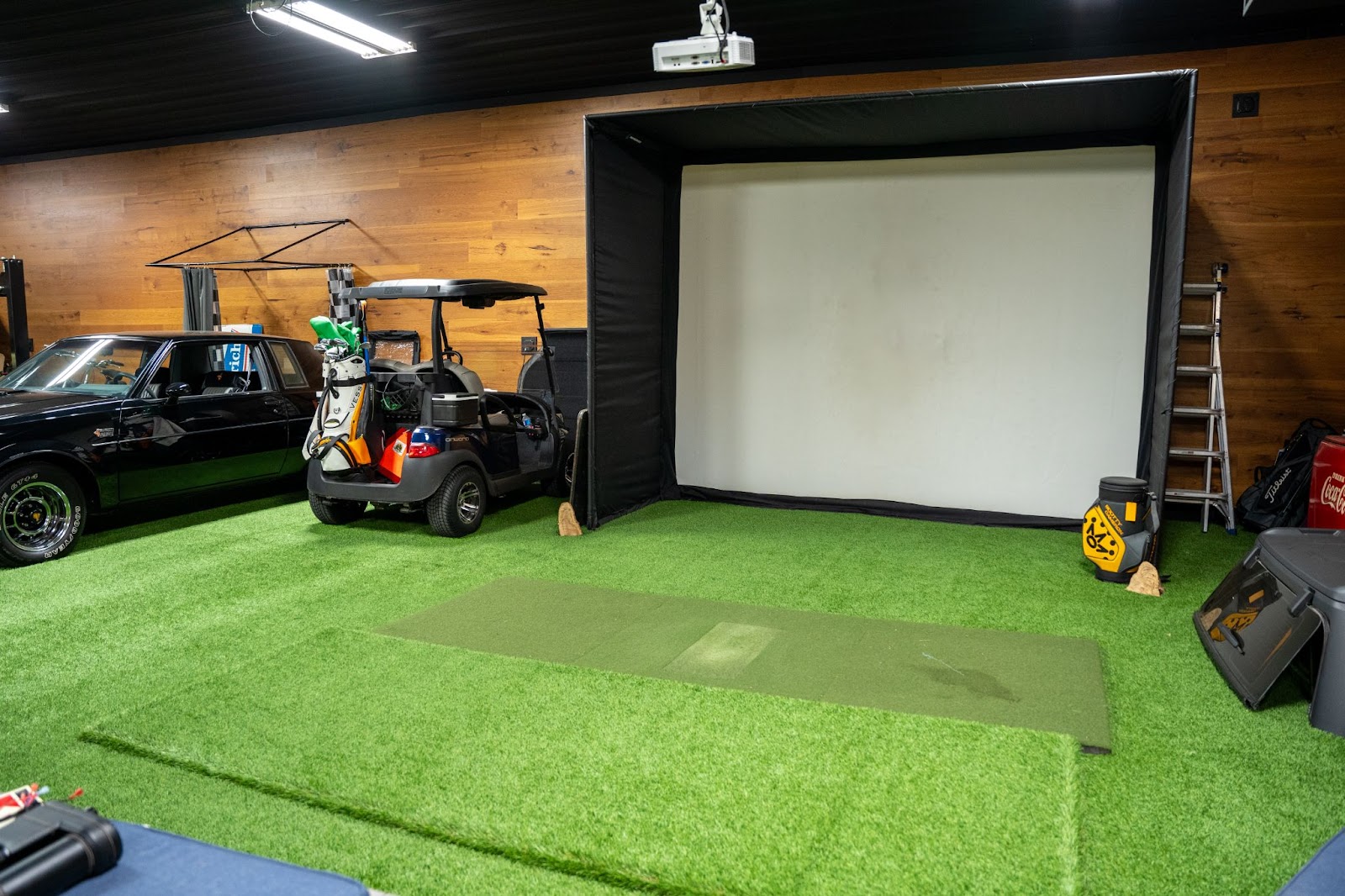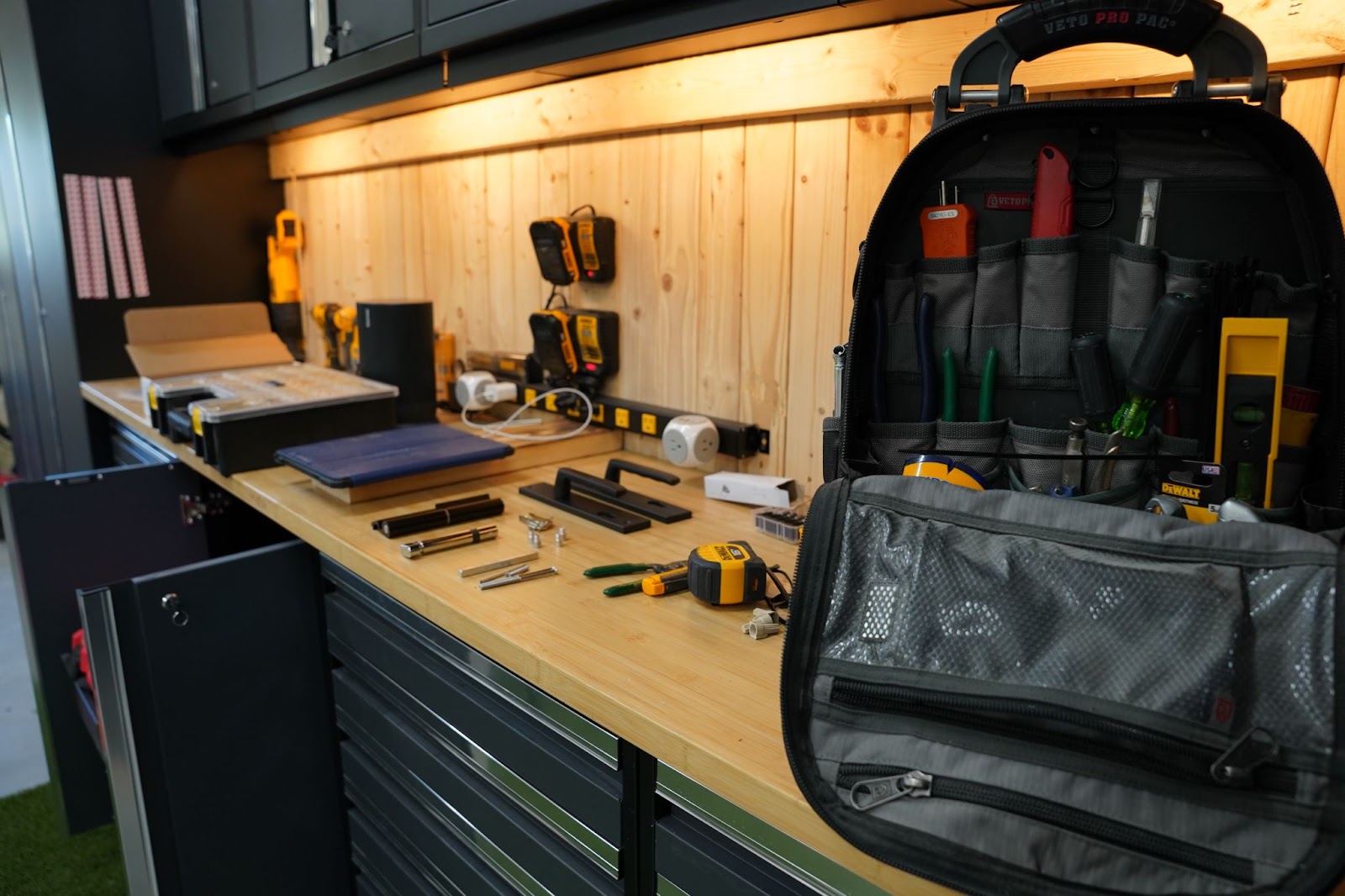Building Construction | Building Tips | Building Features | Cost | Building Design
How Much Does a 2-Car Pole Barn Garage Cost?
Nettie joined the FBi Marketing team in 2022 as the Marketing Content Creator. Nettie grew up just outside of Des Moines, IA. In 2016, she received her BS in Agriculture Communications from Iowa State University. Upon graduation, she has worked in agriculture sales and marketing. She moved to Indiana in 2020. Outside of work, Nettie enjoys quilting, crocheting, crafting, canning, gardening, fishing, and hunting. She is married and enjoys spending time with her husband and dog.
Most Americans agree that adding a garage for extra storage is a good choice. Garages offer a place to store classic cars, Christmas decorations, lawn equipment, or even your daily driver.
You might consider hiring a local contractor to build a stick-built garage or a trusted post-frame company to build a pole barn garage.
As in many things in life, we want to know how much it will cost. This blog will explain the following:
- What Are the Popular Sizes For 2-Car Pole Barn Garages?
- How Much Does a Pole Barn Garage Cost?
- What Additional Costs Are Associated to Building a Pole Barn Garage?
- How to Finish Your Pole Barn Garage
What Are the Popular Sizes For 2-Car Pole Barn Garages?
While the national average for a two-car garage is 18’ x 20’, you must also consider your vehicle size. The average car length is 14-8’, and the average truck length is 18-4’. That only leaves a little extra space if you want a workshop or additional equipment stored.
Two-car garages typically don’t take up a lot of square footage. . The most common sizes are:
- 24’ x 32’
- 30’ x 40’
- 30’ x 48’
- 32’ x 40’
24’ x 24’
Typically the smallest post-frame garage that we build is 24’ x 24’. This is a good size for vehicles with some storage space.
If you have larger vehicles or want more room for storage or a workshop, you may want to consider a larger size, such as 30’ x 40’ or 30’ x 48’. These sizes provide more space for maneuvering vehicles and allow for additional storage or workspace.
Before deciding on a garage's size, it's important to carefully consider your needs and how you plan to use it. A larger garage may require more space on your property and a higher construction budget, but it can also provide more versatility and functionality in the long run.
Ultimately, the size of your garage should be based on your specific needs and preferences.
 30’ x 40’
30’ x 40’
Our most popular size is a 30' x 40' x 10' pole building. In contrast, some opt to go to 12' for added height for taller trucks and some RVs. The great thing about a 30' x 40' garage is that you can store two vehicles and have room for equipment, a workbench, a boat, etc.

How Much Does a Pole Barn Garage Cost?
A 2-car Pole Barn Garage costs $25-35 a square foot (shell only).
For example, the shell of a 30' x 40' pole barn may cost $28,000, but when you add concrete, windows, a walk-in door, and overhead doors, you can easily add an additional $15,000.
A reason to consider building a large pole barn garage is that the price per square foot is less, as the initial project costs will be spread among the project.
For example, getting the materials to the site, the manpower, and initial permits/paperwork are the same for buildings of similar size. As long as you have similar pole barn features, you actually can pay less per square foot for a medium pole barn vs. a smaller pole barn.
A factor that is often overlooked is site prep. A solid plan and foundation for your pole barn is key for a quick and easy installation.
However, if you want to save money on the overall price of a pole barn, you may want to consider a DIY pole barn kit.
What Additional Costs Are Associated to Building a Pole Barn Garage?
Flooring
Concrete is the most popular option for pole barn flooring. While it costs more than other options, it is easy to clean, reduces dust build up, reduces excess moisture levels, and is available in various colors and finishes (like stamping).
One factor to consider is building on an existing concrete slab to save money on your project.
However, we have had customers do concrete on half and dirt on the other half of the garage to save money. Another option we have seen is gravel or stone flooring.
Concrete averages $5 to $10 per square foot, while gravel is $1.50 to $3 per square foot.
Windows & Doors
You can choose a wider overhead door or (2) 10' x 10' single overhead doors for a two-car garage. There are doors with windows or even wood-look doors. On average, you can expect to pay $750-$4,000 for a two-car garage door(s).
We offer a variety of styles, shapes, and sizes of windows. Because of this, window prices vary, but on average, you can pay between $2,000 and $10,000.
A walk door to access your barn is a must. You can choose between a simple solid door or an elegant one with a window with a grid on top and a crossbuck bottom on the door. You can expect to pay $1,000 - $5,000.
Exterior Finishes
Most two-car garages are simple and just used for storage. However, there are a few ways to make your pole barn stand out.
For example, project 20-0180 a 38’ x 48’ garage that features a glass cupola, snow guards, half round window, two garage doors, wainscotting, and a porch over the entry.
A simple yet elegant recent 30’ x 48’ x 10’ two-car garage we built in Hamilton County, Indiana, has slate gray walls with a matte black roof and trims. By choosing the right paint color, you can match your home or make your project stand out.
Another feature you can consider is wainscotting. Whether you choose a 36" metal designer wall or stone, this can elevate the overall appearance of your garage, like project 20-1486, a 30’ x 40’ garage which has charcoal wainscotting on the exterior.
Please look at our gallery, design a barn using our 3D design tool, and submit it for a FREE quote to see your dream pole barn cost!
Interior Finishes
There are multiple ways to finish the inside of your post-frame building. The most common elements to consider for a garage are insulation and walls.
Insulating your garage is worth considering, especially if you live in the Midwest. It is energy efficient and prolongs the time you can spend changing your vehicle's oil in the middle of winter. It also aids in soundproofing and protects your vehicles and equipment from temperature extremes that can cause damage.
Some customers leave the walls as is or might decide to drywall in the future. In comparison, others have us install a steel interior liner for the ceiling and walls. Steel liner is durable, energy efficient, low maintenance, and can be replaced if damaged.
How to Finish Your Pole Barn Garage
Garages often become man caves, places to celebrate important life events, and, ultimately, places to store valuables. We have constructed many pole barn garages, and our customers have finished them in various ways. Below, we will show some examples of ways to transform a simple shed into a dream man cave.
 Golf Simulator
Golf Simulator
Have you considered adding a golf simulator to one bay in your garage? Project 125544 transformed the inside of this pole barn to have parking, equipment storage, and a golf simulator.
 Workbench
Workbench
Most homeowners have a toolbox in their garage. With a larger pole barn garage, you can have room for tool storage and a workbench area. One of the many benefits of pole barns is the flexible design space from the clear span trusses.
Home Gym
A pole barn can be a large investment. If you are big into investing in your health, you can skip the gym membership and add a gym inside your pole barn garage. Whether you section off part of the garage or even build a climate-controlled room just for working out, we have customers who have done both.
Man Cave Garage
A pole barn man cave is a popular choice whether you're looking to add a bar with neon signs, deer heads with hunting storage, or a place to store your classic car(s).
Ready to Build a Pole Barn Garage?
The cost of a two-car pole barn garage can vary depending on factors such as size, materials used, location, and additional features. On average, you can expect to pay anywhere from $30,000 to $60,000 for a basic two-car pole barn garage.
However, this price can increase significantly if you choose higher-end materials or add features like insulation, windows, or a loft space. It's always best to get quotes from multiple contractors to get an accurate idea of the cost for your specific needs.
To get a free quote from FBi Buildings, please call us at (800) 552-2981 or contact us online to determine your pole barn garage estimate.
Have more questions about pole barn trusses not covered in this article? Please contact FBi Buildings at 1.800.552.2981 or click here to email us. If you are ready to get a price, click here to request a quote and a member of our sales team will call you.




