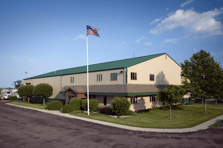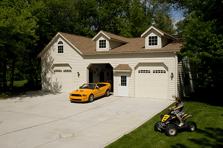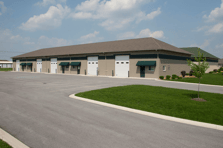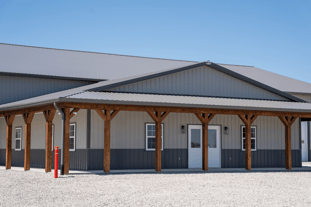Building Construction | Project Prep | Building Tips | Farm Buildings | Post Frame Homes | Residential Buildings | Building Features | Structural Integrity | Comparisons | Commercial Buildings | Cost | Pole Barn Builders | Building Design
Pole Barn Porch vs. Mansard: Which One Is Best for You?
Nettie joined the FBi Marketing team in 2022 as the Marketing Content Creator. Nettie grew up just outside of Des Moines, IA. In 2016, she received her BS in Agriculture Communications from Iowa State University. Upon graduation, she has worked in agriculture sales and marketing. She moved to Indiana in 2020. Outside of work, Nettie enjoys quilting, crocheting, crafting, canning, gardening, fishing, and hunting. She is married and enjoys spending time with her husband and dog.
When designing the finishing touches for the outside of your pole barn, you probably considered adding a porch, whether a wrap-around, lean-to, or standard entry porch.
But have you ever heard of a mansard? It is often referred to as a mansard roof, eyebrow, overhang, or awning.
Whether you’re looking to add aesthetics to your farm shop or hobby barn, or maybe a sleek look to your commercial building, a porch or mansard might just be for you.
Pole barn porches and mansards are both appealing options for adding that finishing touch to the outside of your pole barn. While similar in nature, they can be quite different.
Here are five key differences to help you decide if a pole barn porch or a mansard would be best suited for your building’s needs.
What Is a Pole Barn Mansard?
A mansard is a roof that has “two slopes on all sides with the lower slope steeper than the upper.”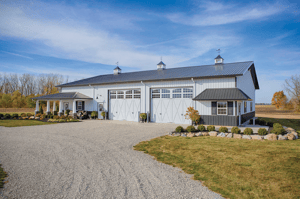
The difference between a porch and a mansard on a pole barn is that the porch has columns that come down from the roof and support it.
If you look at the pole barn, the left entry of the building has a wrap-around porch, and the right entry has a wrap-around mansard.
#1 Cost Difference
If you want to add a front porch to your post-frame building, a mansard is a more affordable option.
However, if you desire more shade and prefer the look of a porch with columns, that would be a good option for you.
#2 Specs and Materials
Pole Barn Awning Size
Our standard mansards are fairly similar. Some have standard 6” fascia, others have 24” deep fascia, and others wrap around the corner for a wrap-around look.
Mansards are typically 3’ wide (3’ out from the face of the wall) and 3’-6” tall.
They attach to the building wall and are supported by the wall itself. That is why the maximum width is 3’ due to the load of the mansard awning.
Roof Materials
Mansards are almost always steel-clad unless the building has a shingle roof; then, we typically include the shingle roofing on the mansard as well.
High-Quality Paint
They are available in all of our standard FBi Buildings colors. You can have them match your designer wall to add a splash of color.
Kynar 500 resin-based paint systems outperform SMPs in the fading and chalking category. Kynar 500 is virtually unaffected by incidental contact with most chemicals and air pollution. This trait is convenient for farmers or commercial businesses that handle fungicides, herbicides, insecticides, pesticides, and other compounds.
#3 When to Choose a Porch or Mansard?
The mansard provides two functions. First, it adds to the overall aesthetics of your post-frame building. The second is to protect the doors or windows from rain, sun, and snow.
It is good to consider going with a mansard if they want some protection from the elements but want to avoid columns.
The disadvantage of mansards is that they are a maximum of 3’ in width. If you want to go larger, consider adding a porch.
A pole building with an eyebrow roof is a unique feature. It adds flair and something to talk about.
To use it creatively, think of it as the design to stand out from everyone else. To see what a mansard could look like on your building, use our design online tool to customize your own post-frame building.
#4 Customization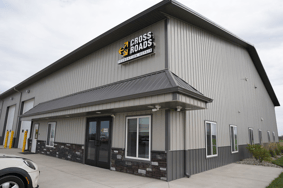
If you want to go beyond the basic mansard, consider installing can lights in the soffit ceiling of your mansard(s).
Cross Roads Foundations incorporated both their designer wall and wall color into their wrap-around mansard. They also added can lights under their mansard.
For porches, you can also install can lights in the soffit ceiling.
The soffit can be made from the following materials:
- Aluminum
- Steel
- Vinyl
- Wood
Furthermore, post frame owners can wrap their porch columns with unique façade options, such as:
- Brick
- Steel
- Stone
- Stucco
- And various siding products (e.g., aluminum and vinyl)
#5 Placement on Your Pole Barn
Wrap-around Mansard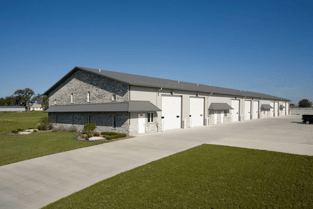
We typically see eyebrows added to commercial buildings in place of a porch. They can be over windows, doors, and even wrap around the building.
Garage Door Eyebrow 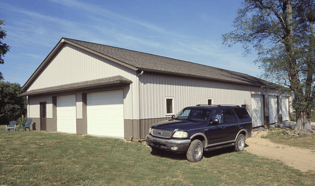
Our residential customers tend to add them to entry doors. They can also be added above garage doors for a little more protection and added aesthetics.
Dutch Door Overhang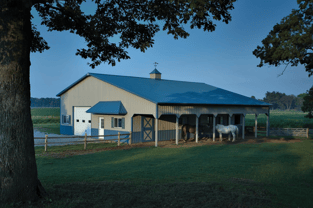
Our equine customers add them to entry doors, or they even can be added above the Dutch door from a horse stall to add more protection for the horse when they stick their head outside. Adding a pole barn overhang/mansard is a great addition to horse barns!
Walk Door Awning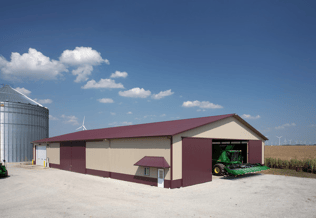
Farm shop pole barns often include the mansard overhang above the entry walk door and window.
Front Porch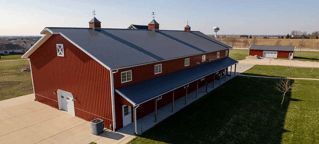
First, a front porch is a covered entrance to your post frame structure.
Back Porch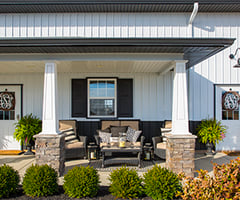
On the opposite side of your pole barn, you can add a porch for your back door (if applicable).
Inset Porch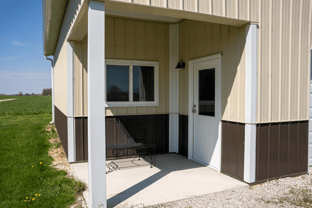
Third, an inset (or recessed) porch is carved into the corner of your pole barn.
Wrap-Around Porch
Fourth, a pole barn with a wrap-around porch oozes southern charm. This porch type helps make the most of your property view and adds much-desired curb appeal.
Screen Porch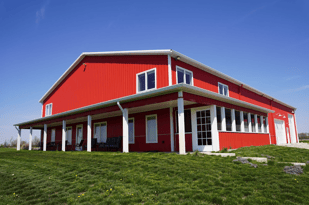
Fifth, a screen porch is pretty self-explanatory. It’s a porch that has been covered with window screens.
Will You Choose a Porch or Mansard?
If you're looking for something to make your pole barn stand out, a mansard on pole barn could be the right choice for you. You'll have a unique style over your entryway and a beautiful addition to your new building.
Plus, a mansard is a more affordable option compared to a porch.
If you need more shade and want something wider than 3’, a porch would be a better choice.
Why not browse through our pole barn gallery? Here you will find hundreds of recent FBi Buildings projects. We showcase the various features, sizes, and color combinations.
Try our free design online tool to bring your ideas to life. Plus, you can add it to Google Earth and see what your project would be like in real life!
If you are ready to take the next step with building a pole barn with a mansard, request a quote. We are here to help you build with confidence!
Have more questions about pole barn trusses not covered in this article? Please contact FBi Buildings at 1.800.552.2981 or click here to email us. If you are ready to get a price, click here to request a quote and a member of our sales team will call you.


