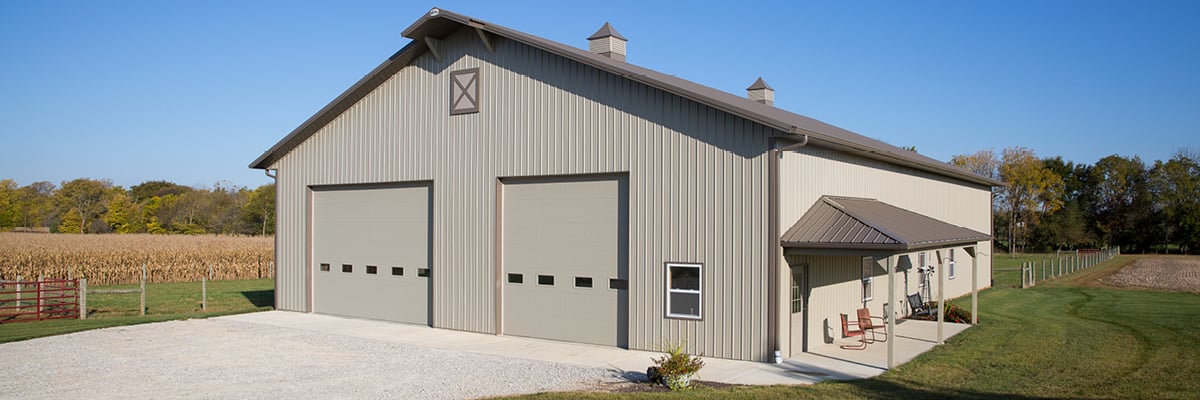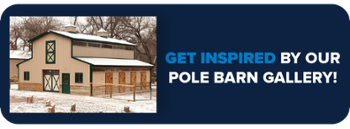Posts | Building Features | Building Design
5 Types of Pole Barn Porches: Which One is Right for You?
Cori grew up on her family's small grain and livestock operation in Northwest Indiana. In 2018, she graduated Summa Cum Laude with a Bachelor's degree in Business Administration & Marketing from Marian University Indianapolis. Having shown beef cattle for 12 years at the county, state, and national levels, Cori chose to pursue a career in agriculture. Today, she serves as the Marketing Content Creator on the FBi team. In her free time, Cori enjoys spending time with family and friends, watching sports, listening to live music, and traveling.
Building a pole barn has always been a goal of yours. When you pull into the driveway, you can envision a 40’ x 80’ tool shed in your spacious backyard.
This post frame building will house bikes, four-wheelers, lawnmowers, and other outdoor accessories.
But this pole barn isn’t just about storage; it’s about recreation too. A large porch would be an ideal spot to hang out with family and friends.
During the summer months, you can fire up the charcoal grill and enjoy a barbecue dinner with guests. When the weather cools off, you can grab a blanket and roast marshmallows over a small fire pit.
However, porches aren’t limited to residential buildings. The beauty of post-frame construction is its versatile nature. Customers have a wide variety of floor plan options throughout the design process.
As a result, post-frame structures are a natural choice for agricultural, commercial, and equine buildings.
In this article, we discuss the various pole barn porches and features you should consider when designing your post-frame building.
Why Should My Pole Barn Design Include a Porch?
Now, you’re probably wondering, “What are the actual benefits of building a pole barn porch?” That’s a fair question.
Ultimately, a porch doesn’t provide any structural benefits. Your post-frame building will still function with or without this pole barn feature. It boils down to personal preference.
Furthermore, adding a porch to your building design is strictly for aesthetic purposes.
Is curb appeal or property value essential to you? If the answer is “yes,” then a porch is a must-have feature.
Which leads us to our next question, “What are your pole barn porch options?”
5 Types of Pole Barn Porches for Your Post Frame Building
Similar to stick-built homes, there are various porch styles you can incorporate into your building design.
Before we dive deep into the different types of pole barn porches, ask yourself the following questions:
- Can I add a porch to my post-frame building (e.g., height and setbacks)?
- How much money am I willing to spend on my pole barn?
- What is the intended use of the porch?
Keep those answers in mind as we detail the five types of pole barn porches your post frame builder will be able to construct.
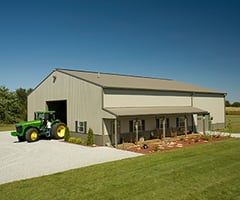
1) Front Porch
First, a front porch is a covered entrance to your post frame structure.
Should you include one, your front porch will serve as a statement piece.
Nothing welcomes guests like a well-designed front porch. Not to mention, it’ll be sure to grab the attention of passersby.
Also, it’s an excellent opportunity to showcase your decor taste.
We recognize that decorating may not be a big deal for some customers. Meanwhile, others like to add a little flair to their building entry.
Porch decorations can be as simple as a cast iron bench or wicker furniture. Take it to the next level with a welcome sign and energy-efficient landscaping.
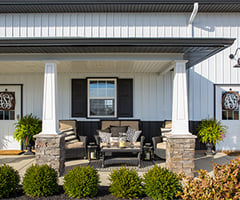
2) Back Porch
On the opposite side of your pole barn, you can add a porch for your back door (if applicable).
Picture this: you’re interested in building a hobby shop that is appealing to you and your significant other. You both enjoy outdoor activities, such as camping and horseback riding.
You’d like to pull your RV into the shop via an overhead door and the horse trailer using a second door opening. There’s no need to take turns storing trailers when there’s plenty of parking space for both.
Plus, a spacious man cave or she shed is a convenient place for you and your significant other to kick back and relax after a long day’s work.
After all, some customers consider their post-frame building as a second home. So, why not build a pole barn with living quarters? Check out our Ultimate Guide to Building a Barndominium.
The backside will feature a large covered porch for patio furniture and plants — great for entertaining visitors.
However, you could use the back porch as a cooling area for horses. The choice is yours.
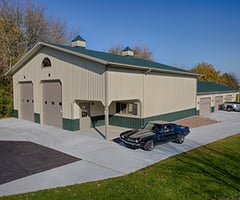
3) Inset Porch
Third, an inset (or recessed) porch is carved into the corner of your pole barn.
It’s a shady place to spend a lazy evening. You can sit in a wooden rocking chair with a cold glass of sweet tea and watch your children (or grandchildren) ride ATVs around the property.
Please note that an inset porch takes away from the overall building size.
If you’re interested in this porch type, we recommend adding extra square footage.
Trust us; the last thing you’d want is to run out of space for your equipment and big toys. It’s better to be safe than sorry.
Besides, no one has ever said, “My post frame building is too big!”
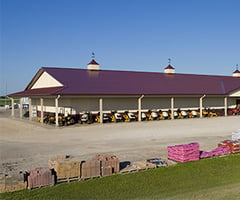
4) Wrap-Around Porch
Fourth, a pole barn with a wrap-around porch oozes southern charm. This porch type helps make the most of your property view and adds much-desired curb appeal.
You can watch the sunrise or sunset over the cornfields from the wrap-around porch of your farm shop. It sounds like a peaceful way to start or finish your day!
Wrap-around porches are ideal for retail businesses too. You can line the porch sides with your products (e.g., lawn equipment or produce stands).
Moreover, it can wrap around one or two sides of your post frame structure.
Whatever your preference, a professional builder will be able to accommodate your needs.
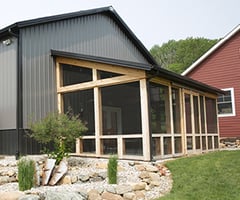
5) Screen Porch
Fifth, a screen porch is pretty self-explanatory. It’s a porch that has been covered with window screens.
An indoor porch is the ideal combination of indoor and outdoor living space.
Pro: No pesky bugs or inclement weather will ruin your festivities.
Con: It isn’t climate-controlled. You’ll need to purchase a fan and heating lamp for the summer and winter months, respectively.
As a friendly reminder, most pole barn builders specialize in the building shell only. Therefore, you’re responsible for finding someone to finish your porch project.
Are you a DIYer? There are helpful YouTube videos that’ll teach you how to screen a porch properly.
What is the Difference Between a Continuous and Drop-Down Porch?
Once you select a pole barn porch, you’ll need to decide if it’ll be continuous or drop down from your post frame building. What does that mean? Let us explain.
A continuous porch extends from the structure’s roofline. There’s no need for extra gutters, downspouts, flashing, overhangs, and snow loads. It’s the most cost-effective approach to pole barn porches.
On the other hand, a drop-down porch is a separate building level. Typically, drop-down porches are viewed as more aesthetically pleasing.
Unlike continuous porches, you’ll need extra gutters, downspouts, flashing, overhangs, and snow loads. Consequently, you can expect an approximate ten percent increase in cost (i.e., materials and construction labor).
Both porch formats allow you to adjust the roof pitch. Of course, you’ll need to consider pole barn height if you choose a drop-down porch. Building clearance is crucial.

4 Pole Barn Porch Features You Should Consider Adding to Your Post Frame Building
Although it isn’t mandatory, we detail the four essential pole barn porch features you should consider adding to your post frame building.
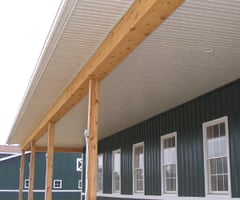
1) Columns
Columns, also referred to as posts, are integral parts of pole barn porch.
Porch columns are 6x6 posts. The type of lumber is subjective, but post frame builders favor cedar and yellow pine.
Please make sure the wooden columns are preserved and kiln-dried. This specific treatment will prevent deterioration.
Furthermore, post frame owners can wrap their porch columns with unique façade options, such as:
-
- Brick
- Steel
- Stone
- Stucco
- And various siding products (e.g., aluminum and vinyl)
If applicable, the steel columns and miter joints should match your pole barn colors.
Regardless, these exterior upgrades add a nice finishing touch to your porch and post frame building.
Be sure to check with your preferred builder to see if this is a viable option for you.

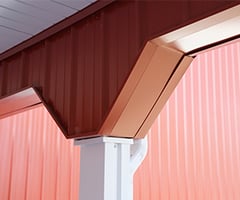
2) Miter Joints
A miter joint is a v-like joint made by joining two wooden pieces to create a 90° corner. It’s used to enhance the appearance of a porch column.
If you’d like the columns to match your post frame building, we recommend having the miter joints wrapped in steel. Or, you can leave the wood bare for a rustic look.
Additionally, miter joints can be added to one or two sides of the porch columns.
3) Soffit Porch Ceiling
Next, a soffit is the exposed siding underneath a roof’s overhang. It plays a vital role in proper pole barn ventilation.
Warm air rises. Having 1’ or 2’ overhangs with vented soffits on the sides of your building will draw air inside. At the peak of the roof, ridge vents work to release the humid air.
Although you can’t see soffit from afar, it’s typically the same color as your steel siding.
The soffit can be made from the following materials:
-
- Aluminum
- Steel
- Vinyl
- Wood
You must choose a soffit material that’s suitable for your climate. For example, most Midwesterners select vinyl soffit for their pole barn porch.
If you prefer the non-soffit look, then you’ll need to install netting to keep birds from nesting in the porch rafters.
4) Porch Flooring
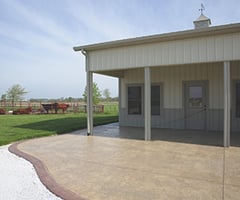 Have you given much thought to flooring options for your pole barn porch?
Have you given much thought to flooring options for your pole barn porch?
Popular options include gravel, basic concrete, or stamped concrete.
We’ve said it once, and we’ll say it again: your decision will be influenced by intended use and personal preference.
As mentioned above, most post frame builders are responsible for constructing the building shell only.
Therefore, you’ll need to hire outside parties to handle your porch floor.
Do you have a strict budget? Are you eager to take on DIY projects? You can always give pouring concrete or leveling gravel your best shot.
Which Pole Barn Porch and Features Will You Choose?
Ultimately, how you choose to design your pole barn is up to you. Our goal as one of the top post frame builders in the Midwest is to provide tips that’ll help you find the perfect porch.
For design inspiration, we strongly urge you to check out our pole barn gallery. This online collection is FREE to use. No strings attached.
If a building design catches your eye, but you’d like to make a few minor tweaks, please let us know. We’re a custom post frame builder. No cookie-cutter floor plans here. Our pole barns are built around your needs.
Also, you can design your own building with our online 3D Design Tool. Save, print, or email your floor plan to family and friends.
Are you ready for a quote? Submit your building design to us, and a member of our sales team will give you a call to begin the estimating process.
Do you have more questions about pole barn porches that are not covered in this article? If you need help designing and planning, please contact FBi Buildings at 800.552.2981 or click here to email us. If you are ready to get a price, click here to request a quote and a member of our customer engagement team will help you determine the next steps of your project.
