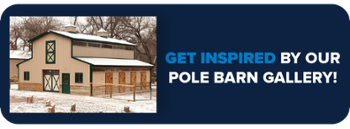Pole Barn Wainscoting: 4 Design Benefits You Should Know
Cori grew up on her family's small grain and livestock operation in Northwest Indiana. In 2018, she graduated Summa Cum Laude with a Bachelor's degree in Business Administration & Marketing from Marian University Indianapolis. Having shown beef cattle for 12 years at the county, state, and national levels, Cori chose to pursue a career in agriculture. Today, she serves as the Marketing Content Creator on the FBi team. In her free time, Cori enjoys spending time with family and friends, watching sports, listening to live music, and traveling.
We can all agree that building a pole barn is a big decision. For some people, it may take weeks, months, or even years to convince your significant other or business partner(s) of this large purchase. Once they approve, you’ll need to decide:
- Who will build your post frame structure?
- Do you need to set aside (or purchase) land?
- Have you been saving money, or do you need pole barn financing?
- Do you have the necessary permits to start construction?
- Who will perform the site preparation? Do you have the equipment and resources to do it yourself?
Arguably, a bigger decision is how to design your pole barn. Lately, your spare time has consisted of scrolling through online galleries for inspiration. There are multiple building features, options, and layouts to choose from.
What is Pole Barn Wainscoting?
Wainscot is used as a decorative steel panel in post frame construction. Some post frame builders refer to it as a designer wall.
Wainscoting height varies. A three or four-foot strip of steel is added along the exterior base of your building. You can have one-sided, two-sided, three-sided, or four-sided wainscot.
You can upgrade your exterior façade to brick, stone, stucco, and various siding products (e.g., aluminum, cedar, and vinyl).
It’s enough to make your head spin. Not to mention, you and your partner have to agree on the design choices. After all, a post frame building is a permanent investment. We get it...you want to make sure that you’re making the best choices for your personal or professional needs.
Rest assured, some would say that the design process is their favorite part of pole barn construction. You’re bringing your dream building to life! Your farm shop, commercial building, garage, or horse barn should showcase your taste.
How? For starters, you should pick a color scheme that best fits you or your business. Maybe Clay with Terratone accents? Then, you can add a porch, doors, windows, cupolas, etc. for curb appeal.
If you’re interested in adding some extra flair to your building exterior, we recommend opting for wainscot. In this article, we discuss the four design benefits of pole barn wainscoting.
What is Pole Barn Wainscoting?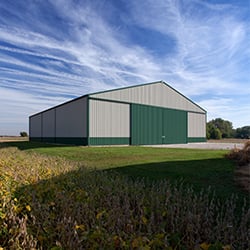
Before we go too far, there’s something we should settle once and for all. How do you pronounce, “wainscoting?” Let’s be honest; we second-guess ourselves when saying this word aloud.
You probably have the same thoughts. Is it pronounced “Wayne’s coating” or “Wayne’s cotting?” According to Merriam-Webster, the former is the preferred pronunciation, but the latter is acceptable. Whew!
Also, wainscot and wainscoting are interchangeable terms, just like pole barn and post frame building — a different variation of words, same meaning.
Wainscot is a wooden panel used to boost interior appeal. Many homeowners and interior designers use wainscoting as a way to enhance plain-Jane walls.
Historically, wainscot wasn’t always a status symbol. In fact, it was used to keep the moisture (e.g., poor drainage and plumbing) out of stone homes in medieval England. The extra layer of wood served as insulation too.
Nowadays, wainscoting is an ornamental piece rather than a wall covering. It’s available in a variety of patterns and heights. Popular rooms include kitchens, foyers, and baths.
Similarly, wainscot is used as a decorative steel panel in post frame construction. Some post frame builders refer to it as a designer wall.
Wainscoting height varies. A three or four-foot strip of steel is added along the exterior base of your building. You can have one-sided, two-sided, three-sided, or four-sided wainscot.
Furthermore, there are other wainscoting features, but we’ll dive deeper in just a second.
4 Design Benefits of Pole Barn Wainscoting
Next, we’ll detail the four benefits of incorporating wainscot into your pole barn design.
1) Aesthetically Pleasing
First, a designer wall enhances the building appearance by providing a visual break. Typically, the wainscoting is the same color as the roof, whether blended or accented. It helps tie the building together.
It's not uncommon for the designer wall to be the same color as the primary wall. We've had past customers go down this route.
As for the paint selection, we recommend using Kynar 500 for your post frame project. This paint system is key to the enduring beauty of your building.
How so? Its unique formula contains one of the strongest bonds known to man. A combination of Kynar fluoropolymer resin and ceramic pigments produces excellent resistance to weathering and fading.
The end result is a durable product that withstands abrasion, ultraviolet radiation, extreme weather, chemicals, and solvents.
Of course, color preference is subjective. One key to selecting an eye-catching combination is ensuring sufficient contrast between the two shades.
Here are some two-color combinations that customers have enjoyed over the years:
| If your walls are... | consider one of these colors for the roof, trim, and designer wall... |
| Almond |
Autumn Red, Black, Brandywine, Copper Penny, Forest Green, Patrician Bronze, Slate Gray, and Terratone. |
| Ash Gray |
Black, Brandywine, Charcoal, Copper Penny, Forest Green, Patrician Bronze, Regal Blue, and Slate Gray. |
| Clay |
Autumn Red, Black, Brandywine, Evergreen, Forest Green, Patrician Bronze, Sepia Brown, and Terratone. |
| Light Stone |
Autumn Red, Black, Brandywine, Charcoal, Copper Penny, Evergreen, Regal Blue, Sepia Brown, and Terratone. |
| Surrey Beige |
Brandywine, Evergreen, Forest Green, Patrician Bronze, Sepia Brown, and Terratone. |
| White |
Almost everything looks good with white, but the darker colors are generally preferred. |
Please note that these are starting points and do not list all possible pleasing combinations.
However, pole barn owners can upgrade their steel wainscot to something more unique, such as versetta stone.
Other exterior façade options include:
- Brick
- Stucco
- And various siding products (e.g., aluminum, cedar, and vinyl)
Be sure to check with your professional builder to see if this is a viable option for you.
2) Protective Layer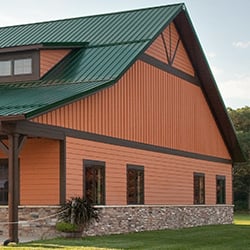
Secondly, a designer wall serves as a layer of protection. Wainscot is a popular application on hobby shops and agricultural buildings. Here’s why…
For example, have you ever mowed a little too close to your building? Then weeks later, your significant other finds a nice, quarter size hole in your steel siding. Sorry, dear...we still don’t know how that happened.
Note to self, rocks and pebbles can get kicked up by your mower, leaving small dents that add up over time. Unless you use brick or stone as wainscot. They make great deflectors.
Maybe you’re not the best driver in reverse, and accidentally hit the side of your garage. Now, that glaring dent needs to be repaired. In the meantime, we recommend purchasing some backup sensors — a lifesaver and money saver (speaking from personal experience).
If your post frame structure doesn’t have wainscoting, then the large sheets will be damaged. Whereas, the wainscot would take the direct hit, which leads us to our next benefit…
3) Easily Replaceable 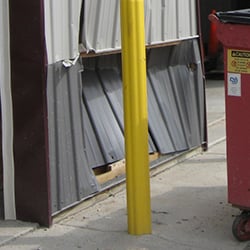
Look, accidents happen. It doesn’t matter how cautious we try to be. At the end of the day, we’re human, and we make mistakes.
If you’re looking for an easier way to replace siding, we recommend putting up a designer wall.
It provides easier, less expensive maintenance. When a panel is damaged, it’s usually in the lower portion. Replacing a 3-foot tall panel is cheaper than a full 16-foot panel.
Please note that some exterior upgrades (e.g., brick, stone, and various siding materials) aren’t as easy to replace.
Voilà! Your pole barn looks good as new. It’ll stay in good shape for longer. Plus, you didn’t have to break the bank to repair the wainscot panels.
Again, a post frame building is a permanent investment. Spend the extra money to install wainscoting. Trust us, it’ll save you headaches and money in the long run.
4) Relatively Inexpensive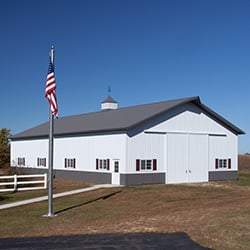
Overall, adding a designer wall to your building design is relatively inexpensive. Now, you’re probably wondering, “How can that be?” Let us explain…
Steel wainscot is factory-direct, which means that it’s pre-cut and ready to be installed. Your builder screws it on and adds drip-edge flashing (trim). It’s that simple!
Are you on a budget? Below, is a price range that you can expect to pay for pole barn wainscoting:
- 36’’: $3 - $4 per linear foot
- 48’’: $4 - $5 per linear foot
Request a quote from your professional builder for brick, stone, and various siding materials.
Of course, you’ll have to consider the labor costs. Fortunately, the labor is ground-level, meaning there’s no ladder or extra crew effort involved.
Will You Put Pole Barn Wainscot On Your Building?
Ultimately, how you design your pole barn is up to you. Our goal as one of the top post frame builders in the Midwest is to make you aware of your exterior options. No doubt, a designer wall will be a stylish add-on if you choose to do so.
Are you interested in seeing how wainscot will look on your building? Design your own building with our new and improved online 3D design tool. Save, print, or email your final plan to family and friends.
Are you ready for a quote? Submit your design to us, and a member of our sales team will give you a call to begin the estimating process.
Do you have more questions about pole barn wainscoting that are not covered in this article? If you need help designing and planning, please contact FBi Buildings at 800.552.2981 or click here to email us. If you are ready to get a price, click here to request a quote and a member of our customer engagement team will help you determine the next steps of your project.


