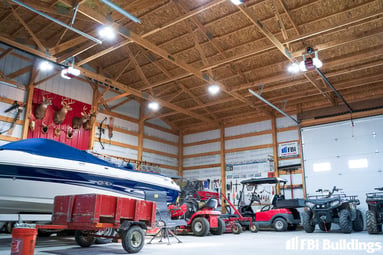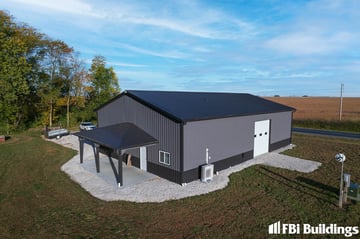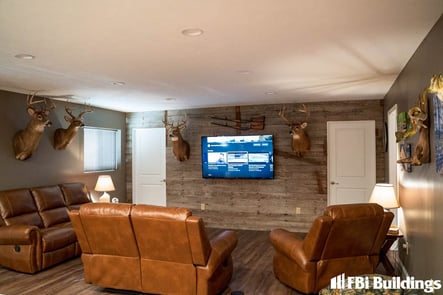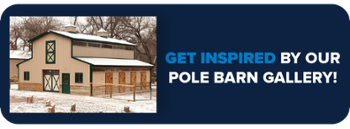Building Construction | Building Features | Comparisons | Cost
How Much Does it Cost to Build a Pole Barn in Illinois?
Nettie joined the FBi Marketing team in 2022 as the Marketing Content Creator. Nettie grew up just outside of Des Moines, IA. In 2016, she received her BS in Agriculture Communications from Iowa State University. Upon graduation, she has worked in agriculture sales and marketing. She moved to Indiana in 2020. Outside of work, Nettie enjoys quilting, crocheting, crafting, canning, gardening, fishing, and hunting. She is married and enjoys spending time with her husband and dog.
Is a pole barn on your Christmas list? With Christmas right around the corner, you may want to build a pole barn hobby shop to store that new boat that you have been eyeing, plus there would be room to store the Christmas tree.
Maybe your daughter has asked for a pony for Christmas, and you need an equine barn to store it in. Or perhaps you want to build a new farm shop and take advantage of the tax savings that the government has going on right now.
Whatever the reason you find yourself interested in building a pole barn, the frequently asked question is, “How much does a pole barn cost?”
Eight factors play into the cost of building a pole barn. Those factors are:
- Design
- Pole Barn Size
- Building Features
- Location
- Permitting
- Quality of Building Materials
- Crew Size
- Finishing Costs
In this article, we will explain the eight factors and how they make up the cost of a post-frame building.
Eight Factors That Affect Pole Barn Cost
1) Design

First, you must decide on the primary use of the pole barn. Then, think through all the ways you want to use the post-frame building. Whether you want it big enough to host the holidays in or even add a mother-in-law suite so the family can stay during the holidays, there are many options when it comes to function for a pole barn.
Maybe you want a multi-purpose building to have the best of both worlds. You can now design that on our website through our Design Your Own Pole Barn. In addition, you can add a boat, horse, or even a 40’ bean head to help you determine the size and possible features you would like for your pole barn.
Project 20-0187-00 was built in Macoupin County, Illinois, in 2020. The customer for this project made the ultimate man cave and hobby shop storage.
He has storage for his boat, ATV, smoker, cast iron collection, and living quarters making this the perfect hunting cabin.
2) Pole Barn Size
Choosing the function(s) of your pole barn will then help you determine the pole barn size.
They say bigger is better, and in pole barn projects, that can be true! But, did you know that the smaller the barn costs more per square foot?
Several factors play into the cost per square foot. First, no matter the size of your project, there will always be initial:
- Processing
- Permitting
- Engineering
- Drawing
- Administration expenses
These costs are consistent for all projects.
The next factor that plays into the cost per square foot is the three (3) Ms. Every project requires getting:
- Men
- Materials
- And machines to the construction site
For a project in Illinois, we have to factor in the preparation and transportation of materials; whether the semi is a full or a half load plays into the cost.
Since these costs are consistent, the cost gets divided across the price for square footage. That is why large pole barns are less per square foot.
For example, in the case of project 20-0187-00, his 42’ x 64’ x 14’ hobby shop and man cave would run $30-40/square foot.
Did you know pole barn prices are coming down? You can save up to seven percent on your next post-frame building and get your building started before spring.
3) Building Features
Next, you need to consider what added features you may need.
Have you always dreamed of a barndominium with a wrap-around porch?
Porches can add a great place to kick back and sip on some eggnog while you watch the sunset!
First, you must find the linear footage to determine an approximate cost. Adding the length to the width of the porch will give you linear footage.
Next, multiply that number by $200-250 to find the cost of a wrap-around porch.
Today a wrap-around porch costs $200-250 per linear foot. There is a range since you may choose to wrap your columns in cedar, or perhaps you want to add miter joints.
Some additional building features you may choose but can not see after the project is complete are Perma-Columns, building wrap, and insulation.
These may cost more initially, but you will thank yourself later for having a warm barn and no rotten columns.
You may want a farm shop with a 24' x 14' garage door, two cupolas, and numerous doors and windows. Each feature can add up quickly! That is why we encourage you to reach out for a quote specific to all of your project's details.

For project 20-0187-00, the custom features included a:
- 10' porch with aluminum soffit
- 36" color-matched designer wall
- 12" end and side overhangs
- (5) 4' x 3' horizontal sliding windows
- (2) 12' x 12' overhead door frame outs
- OSB under the roof to help with condensation.
4) Building Location
Location, location, location is the saying in real estate. So whether you want to build a horse barn on five acres outside of Chicago, a barndominium to start your family's homestead, or even a 60' x 120' farm shop, there are things to consider after you have your site selected.
If you find yourself building in the land of Lincoln, you need to prepare your site to save time and money.
Site prep is the work done on your ground before construction–finalizing location details, gaining access to the site, drainage, and more. This process allows you to identify site complications and address them before construction begins.
It's designed to set you and your building up to succeed. Although it is more work for you upfront, it has the potential to save you time and money if done correctly. Problems are much easier (and cheaper) to correct before equipment and schedules are involved.
Naturally, some projects require more site prep than others, affecting the cost. Below are the typical site costs for the following building types:
|
Agricultural |
$1,000 to $30,000 |
|
Residential |
$500 to $5,000 |
|
Commercial |
$1,000 to $50,000 |
|
Equine |
$500 to $20,000 |
*Please note that the information above is averaged to help with your planning. Costs may vary by project size.
Proper site preparation will extend your building's lifetime and reduce construction costs. In addition, you can further lower costs by owning the machinery and performing your excavation.
5) Permits
There are 102 counties in Illinois, and they all have different requirements regarding building permits.
Our most popular county is Will County, Illinois. Some counties do not require building permits, which would save you time and money. When going through the building process, we have a Pre-Construction Coordinator who helps customers identify the necessary permits.
So you may be wondering what the cost would be. It can range from $0 to several thousand dollars.
The range is because some counties require them for ag buildings, and others do not.
In addition, you can expect additional fees for commercial buildings to cover fire and life safety, review drainage plans, retention water plans, and more.
These permits cost because someone has to review them. Some counties have to send the site plans to a 3rd party reviewer. On average, you can expect to pay $200-600 for most projects.
6) Quality of Building Materials
When investing in a pole barn, it is vital to have quality materials so your building will last for years to come. We have a team that specializes in purchasing wood, metal, and screws to help you get high-quality products at a more affordable cost for your pole barn project.
When building your pole barn with FBi Buildings, you choose a company that puts quality first. Some might even say we’re the Cadillac of pole barns since we only use the best materials.
Did you know that FBi has its own truss plant? When building our trusses, we build differently than other manufacturers.
For example, others roll the gusset plate (flat metal plate with teeth at the joints on trusses) onto the truss. By doing so, the teeth in the plate can go in at an angle. Instead, we machine stamp ours into the truss. This process takes a little extra time, but it ensures a straight plate.
Speaking of lumber, we also go with the best! Machine stress-rated (MSR) lumber undergoes testing to measure its ability to perform under stress. It also must meet specific visual grade requirements.
Wood is graded based on any defects(knots, splits, warping, etc.) and the size of the wood.
Typically, you will hear wood referred to as #1 or #2 and their species. Such as #2 Southern pine. The MSR grade we use in every FBi Building project is specifically selected to ensure the strength of each board exceeds the standards required where it is used.
Regarding the quality of screws, we don’t screw around! The screws we use have a high and low thread combo on the shank.
This makes our screws like a steel and wood combo. In addition, the cap on the screw is made out of stainless steel. They are designed to umbrella over the washer, so they do not deteriorate as fast.
Plus, we have a lifetime warranty on our screws! Finally, since the cap is stainless steel, you do not have to worry about future rust streaks down the side of your building from your screws.
Check out this video we did comparing competitor screws.
In addition, we screw the purlin differently than any other pole barn builders. Check out this video to learn more.
We offer industry leaders such as Kynar 500 paint system. Nothing says quality like the Kynar 500 paint system. Your metal panels will have that “just painted” freshness for years.
The result is a durable structure that withstands abrasion, ultraviolet radiation, extreme weather, chemicals, and solvents.
To ensure quality with every project, we precut building materials.
For example, the roof purlin material is precut and predrilled to help with straight angles at installation.
In addition, the wall girts are precut and color coordinated. These are just a few things we do to ensure the building process goes quickly without sacrificing quality.
7) Crew Power
Select a quality builder like FBi Buildings to build your pole barn when diving into a significant investment! We are here with you every step of the way when it comes to pole barn construction.
What sets us apart from our competitors is our consultation approach with customers.
While you may have come to this blog for a quick answer to what a pole barn in Illinois costs, you may have picked up that there is more than one answer to that question.
Your project is as unique as YOU. We are here to partner with you to help you learn about pole barns, answer all your questions about building a pole barn, and help you navigate the building process.
Another thing that sets us apart from other pole barn builders is that we employ the staff and procure the materials your project needs under one roof.
Other competitors will sell you a plan, work like a dealership, and outsource.
Instead, we have our own engineers to ensure your project is structurally sound, a truss plant to build high-quality trusses, crews, and sales staff to guide you through the process of getting your project built from the ground up.
In addition, our staff undergoes ongoing training to ensure we are up to date with the latest technology and safety features.
This includes our QYLFT Building System. The QLYFT building system is an unprecedented way of erecting post-frame structures. It was created to improve field employee safety while taking building quality to new heights.
Depending on the size of your pole barn project will determine the number of crew(s) and equipment your project may need. This is a factor that can affect the cost of your project.
Now say you are a contractor bidding on a job in Illinois. One thing to keep in mind is Illinois is a prevailing wage state.
If you are bidding on a job to build a school bus barn, fire station, or public municipal building, the labor costs must be the prevailing wage.
Tax dollars fund these projects, so the price per square foot will be higher due to crew labor adjustments. If you find yourself needing a quote with prevailing wages, please give us a call at 1-800-552-2981.
8) Finishing Costs
While FBi Buildings only builds the shell, finishing costs are at your discretion. Your project is unique as you are, and no two projects will cost the same. The cost to finish can vary significantly based on the above factors and make the total cost of your project vary significantly.
You could hire a general contractor to build your dream interior with all the bells and whistles. Or perhaps you are more of a DIY person; you could save money, but it may take more time to complete. There are many finish options when it comes to the interior.
You must consider concrete, insulation, drywall, plywood, steel, and more!
The finishes go beyond finishing a couple of walls. Finishes also include landscaping, rock or concrete driveway, and more. Since they all vary by building type and project scope, you can spend a wide range on this category.
As our example of project 20-0187-00, the customer built two bedrooms and a bathroom and is finishing up the kitchen counter and cabinets to his hobby shop/man cave.
kitchen counter and cabinets to his hobby shop/man cave.
In addition, he added his unique flair by making a handrail out of a galvanized pipe, hanging neon beer signs in the shop portion, and decorating with camo throughout for this ultimate man cave.
He installed drywall and made a shiplap wall from his friend's barn in Adam's county with prize-winning deer heads on the wall. Plus, he is incorporating corrugated steel from the farm into his backsplash and kitchen island.
In addition, he installed a split system heat pump that is one unit and requires no ductwork. He did spray foam insulation and said it was worth every penny. The customer saved money by wiring the barn and subcontracting all other projects.
FBi Has the Manpower to Build in Illinois
The cost of building an Illinois pole barn is based first on the size and features you select. Like the example project 20-0187-00, you can expect a 42’x64’ to run between $80,000 to $120,000.
We cover all of the 102 counties in Illinois. If you are ready to take the next step with building a pole barn in Illinois, fill out our request a quote form, and our sales team would be happy to start the partnership with you today!
If you’re ready to move forward with your post-frame project, call us at (800) 552-2981, and a member of our sales team will help you get started.
Have more questions about pole barn trusses not covered in this article? Please contact FBi Buildings at 1.800.552.2981 or click here to email us. If you are ready to get a price, click here to request a quote, and a sales team member will call you.








