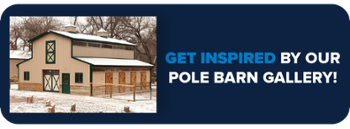Posts | Building Tips | Farm Buildings | Post Frame Homes | Residential Buildings | Horse Barns | Commercial Buildings | Building Design
5 Pole Barn Exterior Options: Which One Will You Choose?
Cori grew up on her family's small grain and livestock operation in Northwest Indiana. In 2018, she graduated Summa Cum Laude with a Bachelor's degree in Business Administration & Marketing from Marian University Indianapolis. Having shown beef cattle for 12 years at the county, state, and national levels, Cori chose to pursue a career in agriculture. Today, she serves as the Marketing Content Creator on the FBi team. In her free time, Cori enjoys spending time with family and friends, watching sports, listening to live music, and traveling.
Modern post frame construction is touted for its design flexibility. This building method offers a wide selection of exterior and interior finishes, roofing materials, and architectural details.
You can achieve virtually any aesthetic your heart desires – steel, vinyl, and wood siding with a brick or stone façade. Any roof pitch can be utilized and covered with asphalt shingles or metal panels.
While it's nice to know that there are multiple building materials available, it can be overwhelming (and time-consuming) to research each one's pros and cons. That’s why we went ahead and did the heavy lifting for you.
This article details the advantages and disadvantages of our most popular pole barn exterior options.
A little insight may solidify your building design or completely change the way you envision your post frame building.
Let’s get down to business, shall we?
5 Ways to Side Your Pole Barn Exterior (Advantages & Disadvantages)
1) Steel Siding
The most common exterior option in post frame construction is steel.
It’s lightweight and easy to install (applied directly onto the framing without any backing material). Your pole barn builder will handle this portion of the job – no subcontractors needed. If you like DIY projects and want to purchase a building kit, you can hang metal siding on your own.
Moreover, metal panels are low maintenance and damage-resistant when properly installed. They can last 30 to 50 years with a pole barn warranty.
However, steel has one major flaw...it rusts. The substrate is an important factor to consider when building a pole barn. There are two types of substrates in the metal roofing and siding industry: galvanized and galvalume.
First, galvanized steel is coated with a thin layer (60, 90, or 100 ounces) of zinc. This chemical element protects the metal panel from harsh components that cause corrosion.
Eventually, the zinc layer will fade. Now, you’re probably thinking, “Wait a minute, isn’t that a bad thing?” Zinc sacrificing itself in the event of a scratch is what stops the spread of rust.
Second, galvalume steel is glazed with aluminum and zinc by a continuous hot-dip process. The alloy mixture consists of 45% zinc and 55% aluminum. It combines the protective properties of both chemical elements for a stronger coat.
Both substrates prevent rust, but galvalume outranks galvanized steel in terms of long-term protection.
Not to mention, metal is a commodity, and prices are subject to change. This fluctuation has proven to be an obstacle for some post frame builders during the coronavirus pandemic.
PROS:
-
- Lightweight building material
- Easy installation
- Low maintenance
- Easily replaceable (if damaged)
CONS:
-
- Rust
- More expensive at times due to the rising commodity markets
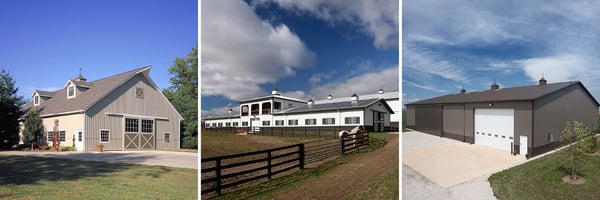
2) Vinyl Siding
Are you interested in building a detached car garage? Maybe you want to follow the latest trend and live in a pole barn.
Whatever your residential building needs, you can opt for vinyl siding. Your neighbors and passersby will never guess that your structure is post frame as opposed to stick-built. The pole barn exterior can match any existing building on your property. Plus, vinyl siding is an economical choice.
The installation process is fairly easy – you can do it yourself or hire a contractor. However, faulty installation can result in long-term issues (e.g., bulging, cracking, or warping). Some construction warranties only last a year and may not cover craftsmanship.
Editor’s Note: Most post frame builders are responsible for the building shell only. They’ll prep your pole barn for all types of siding, such as hanging Oriented Strand Board (OSB) and building wrap.
Furthermore, vinyl siding is low maintenance. Its slick surface means that dust, cobwebs, and other debris can be washed off with a garden hose. Because there is no paint involved, you don’t have to worry about abrasion or peeling.
But remember the saying, “You get what you pay for?” Don’t forget it.
Most manufacturers advertise that high-quality siding lasts 20 to 30 years. Depending on your regional climate, the vinyl may show its age around the 10 to 15-year mark. The building material, especially in darker shades, will fade in sunny areas. Temperatures changes can cause the siding planks to break.
Also, vinyl siding cannot be patched. If damage were to occur, the entire plank must be replaced.
PROS:
-
- Can easily match other structures
- Inexpensive
- Easy installation
- Low maintenance
CONS:
-
- Requires a contractor if you’re not up for the challenge
- Short lifecycle
- The entire panel must be replaced if damaged
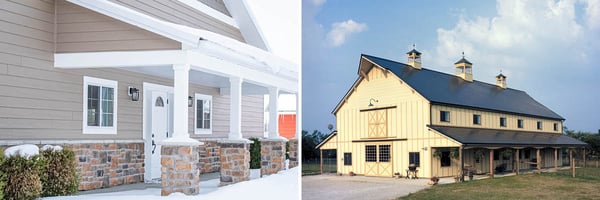
3) Engineered Wood Siding
You have to appreciate how far the construction industry has come in terms of its design offerings. Gone are the days when pole barns were sided with real lumber (unless that’s something you really want to do). Although beautiful, traditional wood siding is subject to rot and termite damage.
At first, contractors turned to vinyl and fiber cement siding to imitate wood but fell short. As a result, smart siding was developed and introduced to the marketplace.
This product has a “more realistic texture than most fiber cement and vinyl products, making them a great choice when you want the traditional look of lap or shake shingle siding.” It’s made out of wood strands and fibers that are treated with zinc borate. Then, the wood strands and fibers are “coated with special water-resistant waxes and industrial-grade binders for exceptional strength and long-lasting performance in harsh weather conditions.”
Depending on the vendor, smart siding is available in a full range of profiles and colors. You’ll also find out that engineered wood is 20% to 50% cheaper than its natural alternative.
Similar to vinyl siding, you’ll need to hire a contractor to install the smart siding. Because of its locking clips, smart siding is fastened and secured right away. It’s lightweight and easy to work with if you’re the only person working on the building project.
The outer coating of smart siding is applied by the contractor or finisher (not the manufacturer). This layer will flake off if done incorrectly, placing your post frame building at risk for moisture damage and pest infestation.
The installers will need to prime and paint the edges of the smart siding before hanging. When you cut the pieces, you’re exposing the inner core to potential moisture and premature decay. Therefore, it will take longer to install this building material.
Before you purchase smart siding, we recommend reading the fine print. The pro-rated warranty covers craftsmanship and materials for up to 5 years with a 2.2% deduction per year after that expiration date. Anything is better than nothing, but other siding materials offer complete warranties within the 25-year range.
PROS:
-
- It looks like real lumber
- Available in a wide variety of styles and colors
- Superior level of impact resistance
- Cheaper than traditional wood siding
- Lightweight building material
CONS:
-
- Requires a contractor if you’re not up for the challenge
- Longer installation process
- Pro-rated warranty with exclusions
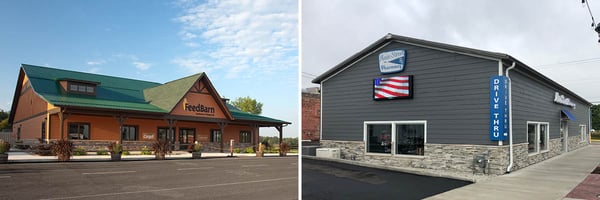
4) Versetta Stone
The walls of your post frame building don’t have to be one solid color or material. You can add some elegance to your commercial business or pole barn home by installing Versetta Stone®, whether it be an accent wall or wainscoting.
Versetta Stone is a stone veneer siding panel that is mortarless and cement-based. Its panelized design is installed with mechanical fasteners, allowing carpenters and contractors to recreate the beauty and craftsmanship of authentic stone masonry using nails or screws.
This masonry detail is available in three styles: Ledgestone, Tight-Cut, and Carved-Block. All panel products include accessories to finish the job the right way (e.g., wainscot caps, receptacle boxes, or adhesive).
Almost any siding contractor or carpenter can install Versetta Stone panels. There’s no need for metal lath or scratch coats. A mason saw will be used to cut pieces to the desired length and a common angle grinder to dress edges where needed. The panels must line up with the tongue and groove system, secured by a nail or screw – no painting, coating, or sealing necessary.
This product is made out of lightweight aggregate materials that help reduce installer fatigue. They can be installed almost anywhere without additional footings for support.
In terms of cost, manufactured stone veneer is cheaper than real stone but more expensive than other siding options.
PROS:
-
- It looks like real stone masonry
- Available in different styles
- Easy installation
- Lightweight building material
CONS:
-
- Requires a contractor
- More expensive
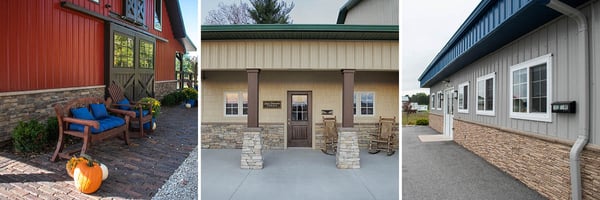
5) Brick
Lastly, brick siding is a viable option for your pole barn exterior. It’s a popular choice for commercial businesses and residential dwellings – post frame or stick-built.
Brick is relatively low maintenance due to its durability. Unlike steel, vinyl, and wood siding, it won’t dent or rot. No paint is needed after installation. Any leftovers can be used for landscaping projects, such as retaining walls or walking paths.
With that being said, brick is relatively expensive compared to its counterparts. Again, your post frame builder will prep your pole barn for the material, but you’ll need to hire a contractor to hang the panels.
If you opt for the real stuff, you’ll need to find a bricklayer to get the job done. Plus, your post frame builder and its design/engineering team will need to consider the foundation type to support the heavier building materials.
Depending on its composition, the brick color choices are limited. Be prepared to repoint the mortar as the brick ages on your post frame building. Otherwise, your pole barn can be exposed to the elements and moisture comprising its structural integrity.
PROS:
-
- Professional aesthetic
- Durable/low maintenance
- Leftovers can be repurposed
CONS:
-
- More expensive
- Requires a bricklayer or contractor
- Limited color choices
- Mortar may need to be repointed as it ages
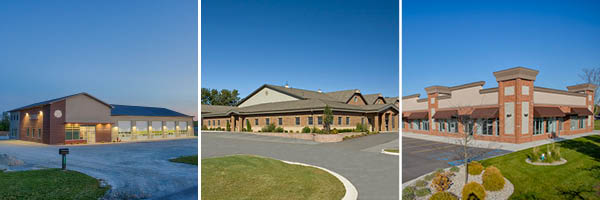
How Will You Side Your Pole Barn Exterior?
We’ve gone into great detail explaining the five most popular ways to side your pole barn exterior. Do you know which option you’ll choose?
There’s no right or wrong way to design your post frame building. It boils down to personal preference. That’s the beauty of post frame construction – our structures are specific to your needs and wants.
If you still need design inspiration, we strongly urge you to look at our pole barn gallery. Similar to our guidebooks, this online collection is FREE to browse. No strings attached.
You can also design your pole barn exterior using our 3D Design Tool. Save, print, or email the final plan to family and friends.
Are you ready for a quote? Submit your building design to us, and a member of our sales team will give you a call to begin the estimating process.
Do you have more questions that are not covered in this article? If you need help designing and planning, please contact FBi Buildings at 800.552.2981 or click here to email us. If you are ready to get a price, click here to request a quote, and a member of our Customer Engagement Team will help you determine the next steps of your project.

