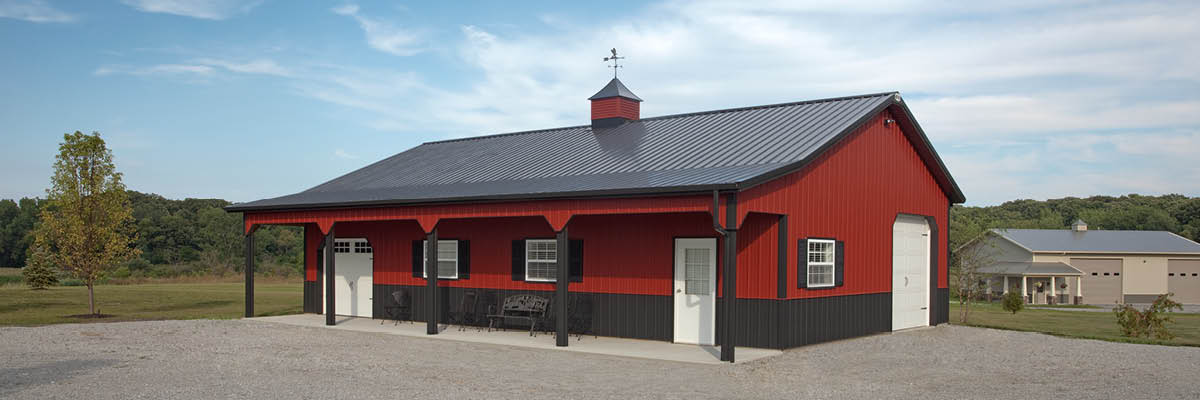Building Construction | Posts | Post Video | Building Tips | Structural Integrity | Building Design
Can You Build a Pole Barn on Existing Concrete?
Cori grew up on her family's small grain and livestock operation in Northwest Indiana. In 2018, she graduated Summa Cum Laude with a Bachelor's degree in Business Administration & Marketing from Marian University Indianapolis. Having shown beef cattle for 12 years at the county, state, and national levels, Cori chose to pursue a career in agriculture. Today, she serves as the Marketing Content Creator on the FBi team. In her free time, Cori enjoys spending time with family and friends, watching sports, listening to live music, and traveling.
“Can I build a new pole barn on existing concrete?” This question is frequently asked by customers who have property with a sizeable concrete slab, whether it be:
- An outdoor basketball court that is no longer used
- An older building (e.g., corn crib) was torn down
- Or the original structure was a total loss in a fire
To answer the question at hand, yes, you can build a new pole barn on existing concrete. However, just because it can be done doesn’t mean it’s the best option for you.
This article details the benefits and concerns of erecting a new post-frame structure on existing concrete. By the end, you’ll know if you should use your current slab or start from scratch.
3 Benefits of Building a Pole Barn on Existing Concrete
1) Less Site Preparation
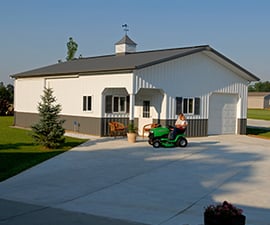 Building a pole barn on existing concrete is super convenient. There’s little to no site preparation involved. The building pad is already located, cleared up, and poured.
Building a pole barn on existing concrete is super convenient. There’s little to no site preparation involved. The building pad is already located, cleared up, and poured.
2) Time Savings
With that being said, you don’t have to worry about finding and hiring an excavator to perform extensive site work. There’s 5 to 10 percent of your construction project already done. You can dedicate more time to other tasks, such as building design.
3) Cost Savings
Perhaps the biggest advantage of building a pole barn on existing concrete is the cost savings.
Once again, you don’t have to hire an excavator or haul in large loads of granular fill (e.g., sand, gravel, and stone). The money can go towards feature upgrades such as wainscoting, a porch, or interior finishes.
3 Factors to Consider Before Building a Pole Barn on Existing Concrete
1) Unknown Risks
When a customer approaches us with his/her building project, we know nothing about their concrete. Unless the customer provides us with construction drawings from his/her contractor, which isn’t always the case.
As a post-frame builder, we want to address the following concerns before you agree to build a new pole barn on existing concrete:
-
Concrete is made out of paste and aggregates (i.e., rocks). The paste component consists of portland cement and water, which binds with the aggregates to form a solid mass known as concrete.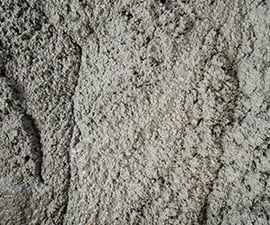 Was the concrete mix carefully proportioned and cured?
Was the concrete mix carefully proportioned and cured?
The key to achieving a strong, durable slab is all in how the ingredients are proportioned and mixed. Too much or too little of something will affect the concrete’s character.
Per the Portland Cement Association, an ideal concrete mix is 10 to 15 percent cement, 60 to 75 percent aggregate, and 15 to 20 percent water. Air-entraining agents make up another 5 to 8 percent.
Curing ensures that the cementing property stays hydrated, so the slab continues to harden and strengthen. Concrete surfaces are cured using a mist machine or putting down moisture-retaining fabrics (e.g., burlap and cotton mats). The longer the concrete is moistened, the more durable and stronger it will be.
The last thing we want to do is construct a post-frame building on poorly made concrete. -
Is the concrete deep and thick enough to support a new pole barn?
Furthermore, we want to make sure that the concrete is deep and thick enough to support the intended structure.
Depth refers to the vertical distance below a surface; whereas, the thickness is the property of being thick (in dimension).
The concrete depth should exceed frost levels in your area. If not, the slab may be subject to frost heave – an unwanted phenomenon whose structural effects are so critical that it deserves its own section.
The concrete thickness is dependent on the primary use of the post-frame building. For example, the slab was initially poured for a basketball court or corn crib. How will it hold up when used for a garage? If not thick enough, the concrete may crack when pressure, such as a parked vehicle, is applied.
-
The purpose of reinforcement, also known as “rebar,” is to give concrete additional strength and minimize cracks.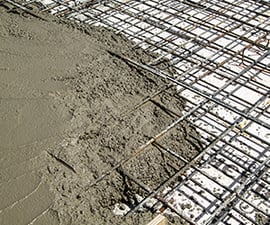 Does the concrete consist of adequate reinforcement?
Does the concrete consist of adequate reinforcement?
Most concrete used for post-frame construction is reinforced with embedded steel rods or welded wire fabric when cast.
However, it’s not a requirement for all concrete projects. Before we move forward with the building process, we must confirm that the slab's foundation is adequately reinforced.
Without blueprints, the only way to address these concerns is to cut and examine a cross-section of the existing concrete.
Editor’s Note: This investigation is at the customer’s expense. If you don’t spend the extra money, it’s a shot in the dark for your post-frame builder. Not to mention, you’ll assume the unknown risks associated with your building project.
2) Frost Heaving
Frost heave is the upward swelling of soil caused by ice formation during freezing weather. For this phenomenon to occur, the following conditions must be met at the same time:
- The soil type is frost-susceptible
- Water is available in sufficient quantities
- Cooler weather causes the soil and water to freeze
As mentioned above, frost heave can compromise the structural integrity of your pole barn.
For instance, doors and windows may not open or close properly. Or worse, the upheaval may not be uniform, causing your post-frame building to look lop-sided.
So, what can we do to minimize the damaging effects of frost heaving? After all, we have no control over Mother Nature.
Again, your concrete depth must exceed the specified frost level in your area.
We also recommend using coarse-grained soils that don’t heave (e.g., sand and gravel). Clays, silts, and fine sands promote ice growth.
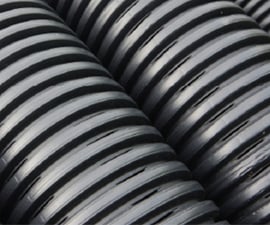 Proper drainage goes a long way with any building project. There are two types of drainage in post-frame construction:
Proper drainage goes a long way with any building project. There are two types of drainage in post-frame construction:
- Subsurface Drainage: an underground network of piping and tiling for conveying water to the point of disposal, such as a storm sewer or ditches.
- Surface Drainage: the grading of the land to divert rain and other surface water into a natural drainage pattern.
Having both types would be ideal, but in this case, the concrete is already there, and you’re unable to install a subsurface drainage system.
Moreover, grading ensures proper drainage, which requires you to hire an excavator. The elevation should allow a 2 percent grade away from the pole barn for a minimum of 10 to 15 feet around the entire perimeter.
Editor’s Note: The soil type and building codes may affect the way you grade around the pad. Your Project Manager (PM) or Project Sales Consultant (PSC) will be able to answer site prep questions.
Unfortunately, we don’t know when frost heaving will occur or how it’ll affect your post-frame building until after the fact. But that’s one of the risks you take by building on existing concrete. Regardless, these proactive tips will help you combat this uplifting force.
3) Foundation Adequacy
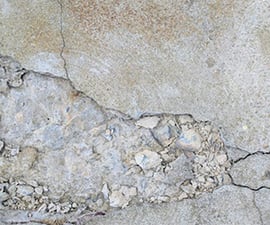 Lastly, the foundation must be wide and heavy enough to support the intended building weight.
Lastly, the foundation must be wide and heavy enough to support the intended building weight.
If not, it may struggle to resist uplifting forces. In comparison, a wider (and reinforced) base has more surface area to support more concentrated loads.
You’ll also want to inspect the quality of the foundation. For instance, is it spalling? Concrete can spall when:
- The ground undergoes a freeze-thaw cycle
- De-icing salt is put down during the winter months
- Poor finishing or curing techniques were used
- A bad mixture was poured
If the concrete is spalled or starting to show signs, we’re not confident that the uplift anchors will hold. They’re a rigid attachment at the base of an embedded column that increases the force required to pull the post out of the ground.
The best remedy is to straddle the existing pad by expanding the building size. This solution will require you to strip the topsoil, remove any landscaping, clean up debris, and haul in rock for the new concrete needed to fill in the perimeter gaps.
You don’t want to attach directly to or build on top of the slab because water can flow underneath your post-frame building, which can cause structural issues.
How Does the QLYFT Building System Affect Your Existing Concrete?
In the Fall of 2020, FBi Buildings introduced the QLYFT building system, an unprecedented way of erecting post-frame structures on the ground.
Yes, you read that right. We’re building pole barns on the ground and raising them to the desired height.
It was created to improve construction crew safety while taking quality to the next level. When you alter a 60+ year history of constructing post-frame buildings, there will be questions, and rightfully so.
Customers have asked our salespeople how the QLYFT building system affects their existing concrete. This revolutionary construction method is no different than conventional standards when determining if you should build a pole barn on your current slab.
However, we don’t know if the pad is strong enough to hold the components (e.g., hydraulic cylinders, I-beam frames, and scissor braces). Another reason why looking into the concrete beforehand is necessary for reducing the number of unknown risks.
For more information, you can download our FREE QLYFT Building System Guidebook. This resource explains its significant benefits, how the parts work together, and answers potential questions you may have as a first-time buyer.
Will You Build a Pole Barn on Existing Concrete?
Ultimately, whether you build a pole barn on existing concrete or not is up to you. As the top post frame builder in the Midwest, our job is to make sure you’re aware of the associated risks. For some people, it’s worth it. Do you agree?
Of course, if you have any questions, you can contact our office. Our team of post-frame experts will gladly assist you. Together, we can build with confidence.
Do you have more questions about pole barns not covered in this article? Please contact FBi Buildings at 1.800.552.2981 or click here to email us. If you’re ready for a price, click here to request a quote, and a member of our sales team will call you.
