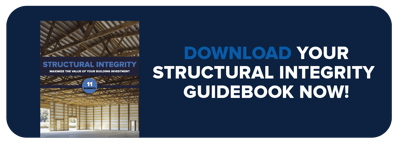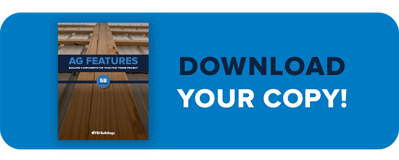Posts | Videos | Building Tips | Farm Buildings | Building Features
Top 5 Building Features for Your Farm Shop or Machine Storage Shed
Cori grew up on her family's small grain and livestock operation in Northwest Indiana. In 2018, she graduated Summa Cum Laude with a Bachelor's degree in Business Administration & Marketing from Marian University Indianapolis. Having shown beef cattle for 12 years at the county, state, and national levels, Cori chose to pursue a career in agriculture. Today, she serves as the Marketing Content Creator on the FBi team. In her free time, Cori enjoys spending time with family and friends, watching sports, listening to live music, and traveling.
Once you’ve pulled the trigger on building a pole barn, the anticipation sets in, and you can’t wait to see the final product.
You start to visualize servicing equipment in your farm shop. You imagine how your combine and grain cart will look sitting side-by-side in your machine storage shed.
Envisioning your finished post-frame building is easy. The tricky part is designing your pole barn and deciding which building components to incorporate. Some choices are easy to make, while others require careful consideration:
- Laminated posts or Perma-Columns
- Nails or screws as a fastening system
- Overhead doors or sliding doors
Researching the advantages and disadvantages of each pole barn feature can be overwhelming. That’s why we did the heavy lifting for you.
This article lists the top five building features for your farm shop or machine storage shed. A little insight may solidify your pole barn floor plan or completely change how your farm building looks.
Top 5 Building Features for Your Farm Shop or Machine Storage Shed
1) Pole Barn Wainscoting
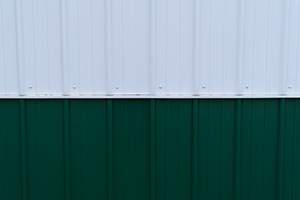 First, pole barn wainscoting consists of a 3’ or 4’ strip of 29-gauge steel added along the exterior base of your post-frame building. Your farm shop and machine storage shed can have a one-sided, two-sided, three-sided, or four-sided wainscot.
First, pole barn wainscoting consists of a 3’ or 4’ strip of 29-gauge steel added along the exterior base of your post-frame building. Your farm shop and machine storage shed can have a one-sided, two-sided, three-sided, or four-sided wainscot.
Also known as a “designer wall” in the post-frame construction industry, wainscoting enhances curb appeal by providing a visual break. These metal panels are typically the same paint color as the pole barn roof.
A designer wall serves as an extra layer of protection, which explains why it’s a popular application in agricultural post-frame buildings.
Rocks and other debris get kicked up by your lawnmower, leaving small dents that add up over time. Maybe you weren’t paying attention to your surroundings and backed into the pole barn steel siding.
If your post-frame building doesn’t have wainscoting, the entire metal panel (top to bottom) must be replaced when damaged. A 3’ or 4’ designer wall is cheaper to restore than a full 16’ steel sheet.
2) Perma-Column® System
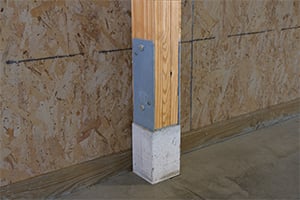 Second, Perma-Columns are precast concrete columns sized to fit any laminated or solid post. This sustainable solution withstands rot because no wood goes into the ground.
Second, Perma-Columns are precast concrete columns sized to fit any laminated or solid post. This sustainable solution withstands rot because no wood goes into the ground.
Key characteristics of this pole barn feature include 10,000 PSI precast concrete (3x stronger) with 60,000 PSI rebar welded to a powder-coated ¼” steel bracket.
Moreover, Perma-Columns consist of microfibers (added shock resistance and durability) and microsilica (enhanced compressive strength and erosion resistance).
A corrosion inhibitor prevents the rebar reinforcement and steel brackets from rusting. A final admixture provides freeze and thaw protection.
All in all, you can avoid rotted pole barn column costs by upgrading to the Perma-Column System.
3) Double Baseboards
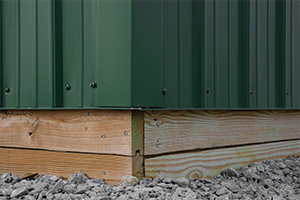 Next, a double baseboard is made of pressure-treated and kiln-dried Southern Yellow Pine (SYP) lumber.
Next, a double baseboard is made of pressure-treated and kiln-dried Southern Yellow Pine (SYP) lumber.
This pole barn feature prevents rodents from burrowing underneath your post-frame building. We recommend installing double baseboards if you don’t want to pour a concrete floor inside your machine storage shed.
Please communicate to your site prep excavator and post-frame builder that you’d like to use double baseboards so they can determine the finish floor elevation (FFE).
Editor’s Note: You can even extend the pole barn steel siding to the ground if you don’t like the aesthetic of exposed wood.
4) Sidewall Overhangs
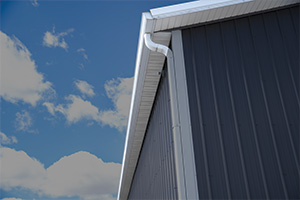 If you recall from grade school science, air rises as it warms. The heat causes gas particles to expand, decreasing their density. Consequently, warm air floats on top of cold air. Here lies the importance of pole barn ventilation.
If you recall from grade school science, air rises as it warms. The heat causes gas particles to expand, decreasing their density. Consequently, warm air floats on top of cold air. Here lies the importance of pole barn ventilation.
Having 1’ or 2’ sidewall overhangs with vented soffits will draw cool air inside your post-frame building. The steel ridge vent at the peak of your metal roof will release the humid air, reducing pole barn condensation.
Editor’s Note: Endwall overhangs are purely for aesthetic purposes. A solid soffit prevents air from entering your post-frame building.
You can opt for an eave vent if you don’t want to install sidewall overhangs. In this case, a vent is mounted underneath the eave of your post-frame building. Again, the stale air will exit through the ridge vent.
Overall, vented sidewall overhangs, ridge vents, and eave vents enable your pole barn to breathe and stay dry.
5) Building Wrap
Lastly, building wrap is a convection barrier installed underneath your metal siding panels. This pole barn feature is an additional air infiltration and moisture blockade. It works well with insulation materials to keep your pole barn interior comfortable.
Furthermore, building wrap protects the steel sheets from spray foam insulation. Spraying directly onto the metal siding panels may void your pole barn warranty. Double-check all coverages, conditions, and exclusions before applying spray foam insulation to the building wrap.
Bonus Building Feature for Your Farm Shop or Machine Storage Shed
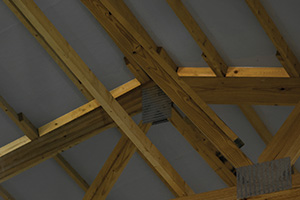 6) Bird Blocking
6) Bird Blocking
When you thought you were almost done reading this article, we decided to add an extra building feature for your farm shop or machine storage shed!
Bird blocking consists of 2x4s cut to fit in between the roof purlins.
These wooden blocks eliminate bird nests on top of pole barn trusses, especially inside cold storage buildings.
Get Started on Your Pole Barn Project with the Ag Features Guidebook
Whether you’re a first-time pole barn buyer or a post-frame professional, the Ag Features Guidebook is an excellent designing and planning resource for your farm shop or machine storage shed.
This FREE brochure details 58 pole barn features by product specification, price range, pros, and cons.
When narrowing down your options, our Project Sales Consultants can provide additional information or answer any lingering questions. As a trusted post-frame builder in the Midwest, we’re here to help you build with confidence.
Do you have more questions about pole barn features that aren't covered in this article? If you need help designing and planning, please contact FBi Buildings at 800.552.2981 or click here to email us. If you’re ready to get a price, please click here to request a quote, and a member of our Customer Engagement Team will help determine the next steps of your project.


