Posts | Building Tips | Building Features | Structural Integrity | Repairs & Renovations | Site Preparation
How to Install Gutters on an Existing Pole Barn in 5 Easy Steps
Cori grew up on her family's small grain and livestock operation in Northwest Indiana. In 2018, she graduated Summa Cum Laude with a Bachelor's degree in Business Administration & Marketing from Marian University Indianapolis. Having shown beef cattle for 12 years at the county, state, and national levels, Cori chose to pursue a career in agriculture. Today, she serves as the Marketing Content Creator on the FBi team. In her free time, Cori enjoys spending time with family and friends, watching sports, listening to live music, and traveling.
The finishing touches on your post-frame building can determine if it will last long or need future pole barn repairs.
Arguably, an indispensable post-frame building feature is the gutter system. Whether building a new pole barn or repairing/renovating an existing one, gutters protect your post-frame building and the surrounding property.
This blog discusses the significance of installing a gutter system and explains how to install gutters on an existing pole barn in five easy steps.
What is a Gutter System?
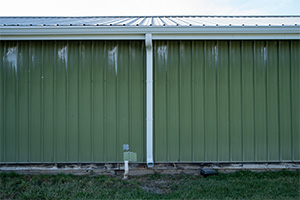 As mentioned above, a gutter system is a critical component of your post-frame building, yet its inner workings are a mystery to many.
As mentioned above, a gutter system is a critical component of your post-frame building, yet its inner workings are a mystery to many.
The primary purpose of a gutter system is to collect melted snow or rainwater from the pole barn roof and direct it away from the foundation.
While gutters are the most recognizable piece of the puzzle, other essential parts include end caps, downspouts, elbows, pipe cleats, and hangers.
Below, we briefly outline the function of each component within a well-functioning pole barn gutter system.
1) Gutters
Gutters are the troughs that catch melted snow and rainwater, channeling them down the pipeline.
Multiple gutter types are available depending on your needs and post-frame builder. For instance, FBi Buildings installs 6” K-style gutters made of 29-gauge galvalume steel. They can match your pole barn colors if you’ve used the Kynar 500® paint system. The average cost of a galvalume K-style gutter is $8 to $12 per linear foot.
2) End Caps
End caps are barriers that prevent water from spilling out the troughs. Rivets secure these parts to the end of each gutter, ensuring water moves in the right direction.
3) Downspouts
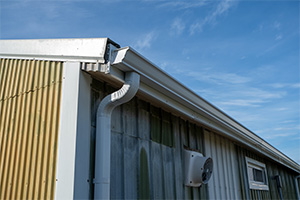 A downspout carries melted snow and rainwater from your pole barn roof to the ground.
A downspout carries melted snow and rainwater from your pole barn roof to the ground.
Typically, downspouts are made of steel and available in 10’ lengths. However, they can be conjoined to reach the desired height of your post-frame building.
Being strategic about downspout locations prevents water damage to your pole barn foundation and landscaping. Moreover, connecting a tile system to your downspouts gives you complete control of where the water will go.
4) Elbows
The elbows are pieces of bent metal that redirect the water flow from the troughs to the pipes that run vertically along your side walls.
The two types of gutter elbows are A-style and B-style. A-style elbows direct water flow forward or backward. B-style elbows move water to the left or right of the downspout.
5) Pipe Cleats
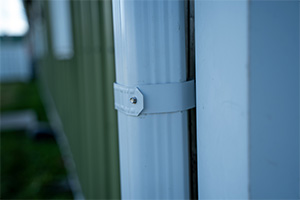 Pipe cleats are brackets that secure the downspouts to the side of your post-frame building. This metal strap wraps around the downspout and clips through various pole barn exteriors (e.g., brick or vinyl siding) with heavy-duty screws.
Pipe cleats are brackets that secure the downspouts to the side of your post-frame building. This metal strap wraps around the downspout and clips through various pole barn exteriors (e.g., brick or vinyl siding) with heavy-duty screws.
6) Hangers
Hangers play a supporting role in keeping your gutters attached to the roofing system.
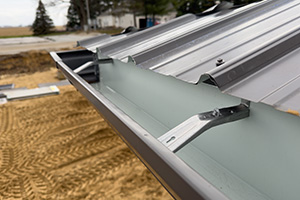 This modern component replaces the use of spikes and ferrules. When properly installed, hangers prevent the troughs from loosening or detaching, even in high winds or under heavy snow loads.
This modern component replaces the use of spikes and ferrules. When properly installed, hangers prevent the troughs from loosening or detaching, even in high winds or under heavy snow loads.
Gutter hangers have two parts: a metal bracket with an angled screw that fastens to the fascia board and a metal hanger that clips the trough into place from the front.
Why Should You Install a Gutter System?
Again, gutters stop water from pooling around your pole barn foundation. Without proper drainage control, runoff can cause serious damage and lead to the following types of post-frame building repairs:
- Rotted pole barn columns
- Decaying perimeter boards
- Erosion near the post-frame building pad
Overall, gutters prevent premature aging signs and can extend the lifecycle of your post-frame building.
How to Install Gutters on an Existing Pole Barn in 5 Easy Steps
Upgrade your pole barn by following these expert steps from a seasoned construction crew foreman.
Step #1: Gather Building Materials & Tools
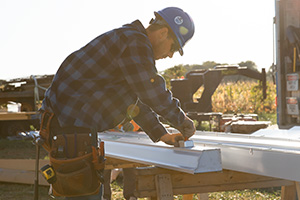 First, it’s a good idea to plan ahead by drawing your gutter system on paper. Estimate the amount of building materials and accessories needed. Additionally, you can place the downspout locations clear of any doors and windows.
First, it’s a good idea to plan ahead by drawing your gutter system on paper. Estimate the amount of building materials and accessories needed. Additionally, you can place the downspout locations clear of any doors and windows.
Then, you can lay out the entire gutter system and power tools alongside the pole barn, directly on the ground, or propped up on saw horses.
Step #2: Prepare the Gutters
Second, place the hangers along the trough length and attach the end caps with a crimping tool. Having a gradall basket readily available with the gutters prepared in front of you makes for a smooth pole barn renovation project.
Step #3: Install Gutters at the Corner of Your Post-Frame Building
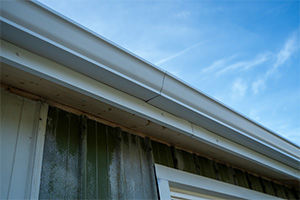 Third, start the gutter installation at the corners of your pole barn where the downspouts will be. Create 3” gutter laps every 16’ to ensure the water drains over the lap rather than into it.
Third, start the gutter installation at the corners of your pole barn where the downspouts will be. Create 3” gutter laps every 16’ to ensure the water drains over the lap rather than into it.
Apply lap sealant to create a watertight seal where the two gutter sections meet. This specific adhesive helps maintain the gutter system's structural integrity by directing water away from the post-frame building without seeping through the seams. Lap sealant is UV stabilized to prevent deterioration and discoloration.
Work your way from one corner to the center of your pole barn, then repeat the process on the other end.
Step #4: Secure Your Gutters to the Fascia Board
Next, fasten the gutters and hangers to the fascia board with screws. This straight board runs parallel to the roofline and affixes to the ends of the rafters or pole barn trusses. The primary purpose of a fascia board is to keep moisture from infiltrating your post-frame building.
Editor’s Note: You may run into rotted fascia boards when adding gutters to an existing pole barn. New lumber must be installed before moving forward with the installation process.
Step #5: Connect Gutters to Downspouts
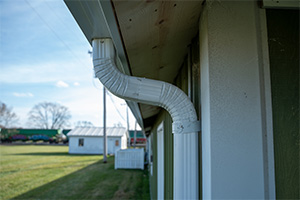 Lastly, create an opening in the gutters to accommodate the downspouts. A common rule is to have one downspout per 40’ gutter span for proper drainage.
Lastly, create an opening in the gutters to accommodate the downspouts. A common rule is to have one downspout per 40’ gutter span for proper drainage.
However, FBi Buildings calculates the number based on the pole barn size, gutter size, downspout size, and rainfall intensity. We use 3x4 rectangular downspouts for a 6” K-style gutter system because of the larger rainfall it can drain.
Insert the downspout outlet and coat it with sealant. Fit the top elbow over the outlet, facing towards the pole barn. Secure a second elbow to the side of the post-frame building. Measure and cut the downspout length.
Connect the downspout to the top elbows. Attach a bottom elbow and gutter extender (optional but preferred) to direct water from the pole barn. Omit this piece if the downspout is connecting to a tile system.
Wrap pipe cleats around the downspout and screw into the metal siding. You may need an extra set of hands to hold the downspout while fastening these straps into place. We recommend screws over nails because of their clean aesthetic, stronger holding power, and long-lasting watertight seal.
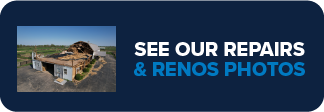 Bonus Step: Overhang Considerations
Bonus Step: Overhang Considerations
If your post-frame building lacks overhangs, install a 1” x 3” x 8’ furring strip where this pole barn ventilation option would be. Add an eave guard over the furring strip. Fasten gutters through these building materials and into the fascia board. Repeat the same step-by-step process detailed above.
Do You Need Help Adding Gutters to Your Existing Pole Barn?
As one of the top post-frame builders in the Midwest, we want to ensure your pole barn renovation project is successful.
Some DIYers describe this hands-on experience as enjoyable and rewarding, especially if they generally understand post-frame construction. Meanwhile, others are surprised by how tricky and time-consuming installing rain gutters can be.
Maybe you’ve decided that DIY isn’t the best option for you. Sometimes, attaching a gutter system to an existing structure is a better fit for metal roofing professionals.
Please call our office at (800) 552-2981 to request a FREE pole barn repair and renovation quote. Our dedicated team is ready to evaluate your post-frame building and arrange for a gutter installation.
Do you have more questions about installing pole barn gutters not covered in this article? If you need help designing and planning, please contact FBi Buildings at 800.552.2981 or click here to email us. If you’re ready to get a price, click here to request a quote, and our Customer Engagement Team will help you determine the next steps of your project.



