Posts | Building Tips | Repairs & Renovations | Building Design
Most Popular Pole Barn Renovation Ideas in 2026
Cori grew up on her family's small grain and livestock operation in Northwest Indiana. In 2018, she graduated Summa Cum Laude with a Bachelor's degree in Business Administration & Marketing from Marian University Indianapolis. Having shown beef cattle for 12 years at the county, state, and national levels, Cori chose to pursue a career in agriculture. Today, she serves as the Marketing Content Creator on the FBi team. In her free time, Cori enjoys spending time with family and friends, watching sports, listening to live music, and traveling.
Pole barn renovation projects have increased in popularity since the start of COVID-19.
More property owners are investing in their existing post-frame buildings rather than building new structures. Even social platforms like Instagram, Pinterest, and TikTok are flooded with the latest home improvement trends.
Pole barn renovation ideas are certainly not lacking. Your post-frame building needs to be updated, but what should you do, and where should you start?
This article breaks down the most popular pole barn renovation ideas (by exterior options and interior finishes) in 2026.
3 Reasons Why You Should Renovate Your Pole Barn
Below, we list three reasons you should consider renovating your pole barn instead of new post-frame construction.
1) Pole Barn Structural Integrity
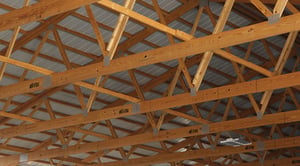 First, structural integrity refers to a pole barn’s ability to withstand anticipated loads without breaking. All post-frame buildings must resist vertical and lateral loads.
First, structural integrity refers to a pole barn’s ability to withstand anticipated loads without breaking. All post-frame buildings must resist vertical and lateral loads.
If no structural components are bowing, sagging, or uplifting, your older pole barn might still be salvageable.
To be on the safe side, we recommend contacting your post-frame builder to have them inspect your pole barn for structural damage. For example, the experts can best identify and repair broken trusses or replace rotted columns.
In some cases, fixing the structural damage is cheaper than building a new pole barn (and vice versa). It’s up to YOU to choose the most cost-effective option for YOU.
2) Extend the Pole Barn's Useful Life
Second, you can easily extend the lifespan of your post-frame building if it's in good shape. The structure may not look the same as it did 40 years ago, but a pole barn reskin will make it look and perform like new.
Moreover, you can give your post-frame building a new life by adding interior finishes or framing it for living quarters. You can also add onto your existing pole barn if you need more storage space.
3) Potential Pole Barn Cost Savings
Unless you’ve been living under a rock, the cost of a new post-frame building has increased since the start of COVID-19. The lack of building materials amid the “Great Supply Chain Disruption” is to blame for the fluctuation in pole barn prices.
Remodeling your post-frame building seems obvious if you’re happy with its size and the structural integrity remains intact.
Building a new pole barn is a great way to ensure you can use it for decades, but restoring your post-frame building can have the same lasting effect for less.
Top Exterior Pole Barn Renovation Ideas in 2026
Next, we'll discuss the most popular renovation ideas for your pole barn exterior.
1) Select a New Pole Barn Color Combination
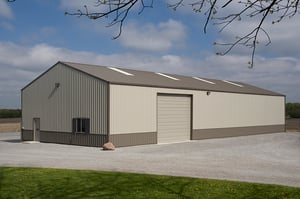 Buyer’s remorse — we’ve witnessed design regret in our 65+ years in the post-frame construction industry.
Buyer’s remorse — we’ve witnessed design regret in our 65+ years in the post-frame construction industry.
For example, some customers wish they picked a different pole barn color combination. Meanwhile, others purchased several acres with a pea-green post-frame building.
While you can’t turn back time, you can update your pole barn exterior with a paint color that better matches your style.
Editor’s Note: Sure, you can hire someone to paint over the current metal panels, but you may void your warranty by doing so. Please read the fine print before moving forward with this alternative solution.
2) Install Pole Barn Wainscoting
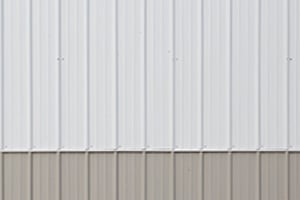 Pole barn wainscoting is a decorative metal panel in post-frame construction.
Pole barn wainscoting is a decorative metal panel in post-frame construction.
This building feature includes a 3-foot or 4-foot strip of steel installed along the base of your structure.
Typically, the designer wall is the same color as the pole barn roof. Premium façade options are also available (e.g., brick, stone, or stucco).
Naturally, wainscoting requires less maintenance. When damaged, a post-frame construction crew will remove the 3’ or 4’ metal panel rather than a full 16’ metal panel.
3) Upgrade Your Pole Barn Doors & Windows
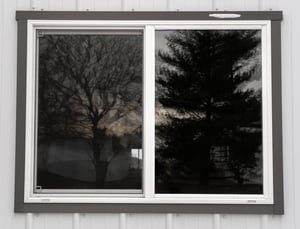 You’d be surprised by how much new pole barn doors and windows can improve the look of your post-frame building.
You’d be surprised by how much new pole barn doors and windows can improve the look of your post-frame building.
Modern trends like dark color schemes can be applied to overhead doors, walk doors, and windows.
Not only will these upgrades transform your pole barn exterior, but they can also reduce your utility bill. While energy-efficient choices may require an initial investment, they'll save you money over time.
You can download our FREE Energy Efficiency in Post-Frame Construction Guidebook for more information.
4) Spruce Up the Pole Barn Curb Appeal
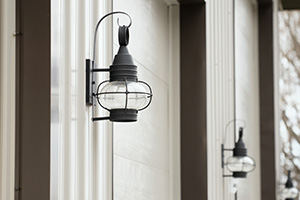 Sometimes, you don’t have to spend the big bucks to enhance the curb appeal of your post-frame building.
Sometimes, you don’t have to spend the big bucks to enhance the curb appeal of your post-frame building.
Here's a list of small upgrades that can transform your pole barn exterior without breaking the bank.
- Cupolas
- Landscaping
- Lighting Fixtures
- Outdoor Furniture
- Shutters
- Vented Overhangs
These finishing touches will showcase your personality and help your post-frame building stand out in the neighborhood.
Top Interior Pole Barn Renovation Ideas in 2026
Lastly, we’ll discuss the most popular renovation ideas for your pole barn interior.
1) Select a Pole Barn Interior Finish
Perhaps your current post-frame building is simple, with exposed pole barn columns and sidewall girts. You want to use plywood to organize tools in your workshop or install pallet wood for a man cave.
Whichever the scenario, most post-frame builders can install or prepare your structure for the following interior finishes:
- Drywall
- Oriented Strand Board (OSB)
- Plywood
- Steel
- Combination (Plywood & Steel)
- Unique (e.g., Grain Bin Siding, Pallet Wood & Shiplap)
Watch the short video clips below to learn more about the advantages and disadvantages of each pole barn interior finish.
2) Add Pole Barn Living Quarters
Pole barn homes are the newest trend in post-frame construction.
Of course, you can always convert your pole barn into a barndominium, or at the very least, add a small kitchenette for entertaining guests.
Watch this short video as an old post-frame building transforms into a pole barn man cave.
3) Incorporate Pole Barn Storage Space
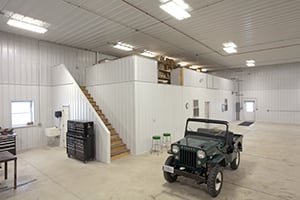 Installing a deck system is the easiest and cheapest way to create more space inside your existing pole barn.
Installing a deck system is the easiest and cheapest way to create more space inside your existing pole barn.
You can store holiday decorations, outdoor accessories (e.g., bicycles and kayaks), or tools that occupy valuable space in your stick-built garage.
Furthermore, lofts can be transformed into a hangout area or playroom for your children.
We recommend consulting a post-frame builder about the design requirements for deck systems, since building codes still need to be met.
4) Install a Finished Pole Barn Floor
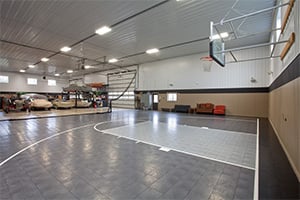 Over the years, your post-frame building needs may change. The dirt, gravel, or stone flooring in the pole barn is no longer the look you want to achieve.
Over the years, your post-frame building needs may change. The dirt, gravel, or stone flooring in the pole barn is no longer the look you want to achieve.
Fortunately, you can always upgrade to a reliable solution later on.
Concrete is a common flooring choice in post-frame construction. It reduces the following annoyances caused by dirt, gravel, and stone floors:
- Dust build-up
- Excessive moisture
- Inability to maintain a clean space
As a result, concrete surfaces are often poured into farm shops, commercial businesses, and garages.
Depending on the subcontractor, concrete comes in different colors, finishes, and stamps.
You may consider adding laminate wood or tile flooring over the concrete foundation. Some property owners have set up an indoor basketball court and turf for a baseball batting cage.
How Will You Renovate Your Pole Barn in 2026?
Whew! We explored many pole barn renovation ideas, and if one caught your attention, your existing post-frame building could be ready for its next chapter.
If you're considering pole barn repairs and renovations instead of a new structure, our Rebuild with Confidence brochure is a great starting point.
This resource highlights the most common post-frame building repairs and remodels to help property owners envision what’s possible when upgrading—not replacing—their existing pole barn.
Are you ready to request a quote? Please click here or call (800) 552-2981 to connect with our dedicated sales team.
Additional Resources:
Ultimate Guide to Pole Barn Repairs & Renovations
Do you have more questions about pole barn renovations not covered in this article? If you need help designing and planning, please contact FBi Buildings at 800.552.2981 or click here to email us. If you’re ready to get a price, click here to request a quote, and a member of our Customer Engagement Team will help you determine the next steps of your project.





