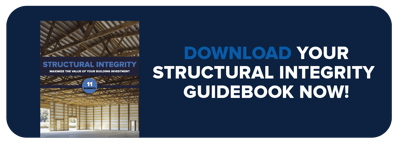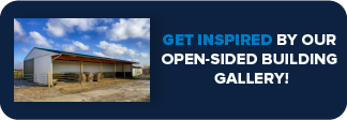Posts | Building Tips | Structural Integrity | Repairs & Renovations | Site Preparation
6 Factors to Consider When Reskinning Your Pole Barn
Cori grew up on her family's small grain and livestock operation in Northwest Indiana. In 2018, she graduated Summa Cum Laude with a Bachelor's degree in Business Administration & Marketing from Marian University Indianapolis. Having shown beef cattle for 12 years at the county, state, and national levels, Cori chose to pursue a career in agriculture. Today, she serves as the Marketing Content Creator on the FBi team. In her free time, Cori enjoys spending time with family and friends, watching sports, listening to live music, and traveling.
Post-frame construction is well known for its design flexibility and durability. If built correctly, your pole barn can last 50+ years, ready to be passed down to the next generation. But life happens, and the next thing you know, you’re renovating your existing post-frame building.
Down the road, you may build a pole barn addition. You may select a color combination to match the new vinyl siding on your stick-built house.
Depending on the paint system and type of steel, your metal panels may show aging signs (i.e., chalking, fading, or red rust). Even worse, severe weather in the Midwest ripped the metal roofing panels off your post-frame building.
Whatever the reason, you’ve been toying around with the idea of a pole barn reskin. This complex renovation project involves replacing old metal roofing panels and steel siding with new ones. In other words, re-roof + re-side = reskin.
Before you pull the trigger, we compiled a list of six factors to consider when reskinning your post-frame building.
Remember to download our FREE checklist to help decide if this pole barn renovation project is practical.
6 Factors to Consider When Reskinning Your Pole Barn
1) Pole Barn Structural Integrity
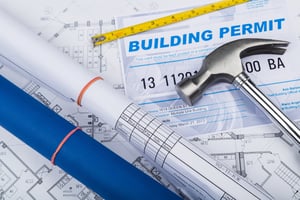 First, you must inspect your pole barn’s structural integrity. The condition of your post-frame building will determine if you can proceed with this renovation project.
First, you must inspect your pole barn’s structural integrity. The condition of your post-frame building will determine if you can proceed with this renovation project.
Believe it or not, adding new building materials like metal panels places extra weight on your existing pole barn. This post-frame building must withstand design loads without breaking. One “weak link” can cause significant structural damage.
Therefore, we highly recommend seeking an expert opinion. The best-case scenario is to submit the original blueprint to a post-frame builder with an in-house design and engineering team. They’ll look at the pole barn design and re-engineer it to support new building materials without compromising the structural integrity.
Editor’s Note: If you misplaced the original construction drawings, an outside engineering firm can be consulted to determine if your post-frame building will handle the added stress.
Furthermore, a Repair & Renovation Specialist can look over your pole barn with a fine-tooth comb. They’ll suggest repairing your post-frame building before starting a renovation project. Common pole barn repairs with older post-frame buildings include metal roof leaks, rotted columns, and sagging trusses.
2) Current Pole Barn Exterior
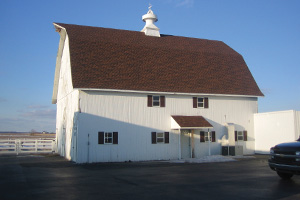 You’d think your current pole barn exterior wouldn’t matter because you want to remove it anyways, right? Not necessarily.
You’d think your current pole barn exterior wouldn’t matter because you want to remove it anyways, right? Not necessarily.
If you have a concrete block or wood siding, the Repair & Renovation construction crew can attach furring strips to the existing post-frame building. These thin pieces of wood are used to level or raise the surface. Then, the field employees will secure the new metal panels into the 1x3 or 2x4 furring strips.
However, the current condition of your pole barn exterior will help determine if you should re-side over it or remove it entirely.
Editor’s Note: Purchasers assume the risk of re-siding over the old building material, including blemishes (e.g., bulging, rippling, or unevenness) that may affect the final finish.
3) Current Pole Barn Roof
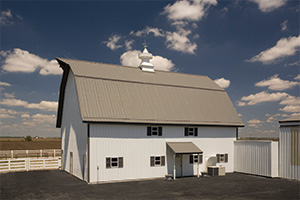 As for your current pole barn roof, the Repair & Renovation construction crew can install metal roofing panels over asphalt shingles. The key advantages of retrofitting a metal roof over your old shingles are:
As for your current pole barn roof, the Repair & Renovation construction crew can install metal roofing panels over asphalt shingles. The key advantages of retrofitting a metal roof over your old shingles are:
- Reduced installation time
- Significant labor cost savings
- An additional layer of insulation
Of course, the structural integrity of your post-frame building must be intact. The field employees will screw the new metal roofing panels into the furring strips, through the asphalt shingles, and into the underlying OSB or plywood.
Editor’s Note: Purchasers assume the risk of re-roofing on top of their old shingle roof, including imperfections like oil canning. The Metal Construction Association describes this blemish as the “visible waviness in the flat areas of metal roofing.”
If you want to remove the existing roofing material (asphalt shingles or metal panels), the Repair & Renovation construction crew will discard the old and inspect the underlayment for damage.
Roof underlayment is the layer beneath your roofing system, serving as a vapor barrier and preventing condensation. The three most common underlayments are felt, a self-adhering membrane, and a synthetic sheet.
Once the base layer is established, the field employees will directly attach the new metal roofing panels to the OSB or plywood.
4) Additional Pole Barn Project Scope
Next, this pole barn renovation project is the perfect opportunity to change your building design.
For example, you can add or move garage doors, walk doors, and windows. You can install cupolas or sidewall overhangs for increased ventilation. You can also enhance your post-frame building with a front porch or mansard.
Overall, these pole barn features add much-desired curb appeal and functionality. We recommend notifying your post-frame builder as soon as possible so they can account for the extra structural loads.
5) Identify Possible Obstructions
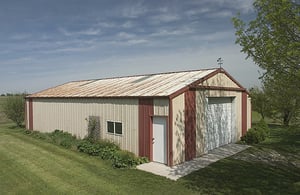 Before your pole barn reskin, a Repair & Renovation Specialist must identify possible obstructions.
Before your pole barn reskin, a Repair & Renovation Specialist must identify possible obstructions.
These “protrusions” may require special attention if you don’t remove them for the time being. Common examples include the following:
- Barn quilts
- Basketball hoops
- Flower boxes
- Light fixtures
- Overhead powerlines
- Solar panels
- Utilities
While some obstructions aren’t easily dismantled, the Repair & Renovation construction crew has tips and tricks for working around them.
6) Gain Building Perimeter Access
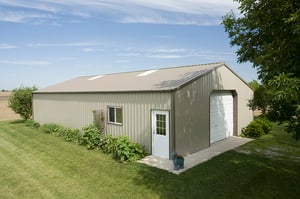 Lastly, the field employees must gain access to your existing pole barn with the following equipment:
Lastly, the field employees must gain access to your existing pole barn with the following equipment:
- Gradall forklift and skid steer
- Construction crew truck and trailer
- Portable restroom and dumpster
Then, they need a dry staging area for new and old building materials.
A gravel driveway prevents mud and subsequent ruts when it rains. This type of perimeter access allows the field employees to work in wet conditions and keeps your building materials clean.
However, gaining access to your post-frame building perimeter may take time and effort. Obstacles like fencing, landscaping, livestock pens, natural gas tanks, and overhead powerlines must be mapped out. With your final approval, a Repair & Renovation Specialist will determine other entry points to the pole barn.
Let's Get Started on Your Pole Barn Reskin!
Now that you understand this pole barn renovation project, you can start reskinning your post-frame building!
If you have questions, our Repair & Renovation Specialists can inspect your existing pole barn. Best of all, it doesn’t matter who constructed the original post-frame building! Our dedicated team has the knowledge, resources, and manpower to extend ANY pole barn’s useful life or reconfigure it for a new purpose.
Whenever you’re ready, please call our corporate office at (800) 552-2981 to request a FREE pole barn repair and renovation quote.
Additional Resources:
How Much Does it Cost to Reskin a 30’ x 40’ Pole Barn?
How Much Does it Cost to Reskin a 40’ x 60’ Pole Barn?
Do you have more questions that aren’t covered in this article? If you need help designing and planning, please contact FBi Buildings at 800.552.2981 or click here to email us. If you’re ready for a price, click here to request a quote, a member of our Customer Engagement Team will help you determine the next steps.


