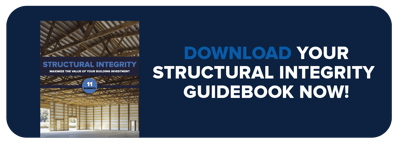Posts | Building Tips | Building Features | Structural Integrity | Energy Efficiency | Building Design
4 Ways to Ventilate Your Pole Barn: Why Air Circulation is Important
Cori grew up on her family's small grain and livestock operation in Northwest Indiana. In 2018, she graduated Summa Cum Laude with a Bachelor's degree in Business Administration & Marketing from Marian University Indianapolis. Having shown beef cattle for 12 years at the county, state, and national levels, Cori chose to pursue a career in agriculture. Today, she serves as the Marketing Content Creator on the FBi team. In her free time, Cori enjoys spending time with family and friends, watching sports, listening to live music, and traveling.
Post-frame buildings are a complex construction project. Getting caught up in the excitement of designing a pole barn is easy.
For instance, what building size should you make your farm shop? Which color combination best matches the existing structures on your property? Should you add wainscoting? How about a front porch?
Don’t get us wrong; those details require serious thought. But you don’t want to overlook or undervalue the post-frame building features that go above and beyond to protect your pole barn's structural integrity.
This article discusses four ways to ventilate your post-frame building to prevent moisture damage.
What is Pole Barn Ventilation?
Pole barn ventilation is the intentional exchange of indoor air without outdoor air. The primary reason behind properly ventilating your post-frame building is to prevent condensation (i.e., moisture damage).
Pole barn condensation occurs when warm, moisture-laden air contacts a cool surface, like the underside of metal roofing panels. The excess humidity turns into water droplets since cooler air cannot hold as much moisture as warmer air.
Moisture can damage any structure with wooden building components, whether it be post-frame or stick-built:
- Mold growth
- Rotten columns, roof purlins, and trusses
- Poor animal and human health
- Discoloration of stored possessions
Therefore, vented pole barn features work to minimize the temperature difference between indoor and outdoor environments by drawing in fresh hair and exhausting stale particles.
Don’t have time to read this article? Watch this short YouTube video for more information about the critical post-frame building features affecting pole barn ventilation.
4 Ways to Ventilate Your Pole Barn & Promote Air Circulation
As mentioned above, pole barn ventilation will help you manage condensation. The old saying in post-frame construction goes, “Your IN is only as good as your OUT.” In other words, your airflow is only as good as its ability to exit your pole barn.
Let’s dive deeper into the post-frame building features that promote air circulation, shall we?
1) Sidewall Overhangs
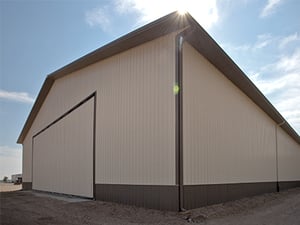 If you recall from grade school science, air rises as it warms. The heat causes gas particles to expand, decreasing their density. Consequently, warm air (less dense) floats over cold air (more dense).
If you recall from grade school science, air rises as it warms. The heat causes gas particles to expand, decreasing their density. Consequently, warm air (less dense) floats over cold air (more dense).
Having 1’ or 2’ sidewall overhangs with vented soffits will draw cool air inside your post-frame building. Then, the steel ridge vent at the peak of your metal roof will release the humid air.
Editor’s Note: Endwall overhangs are purely for aesthetic purposes. A solid soffit prevents air from entering your post-frame building.
You can opt for an eave vent if you don’t want to install sidewall overhangs. In this case, a vent is mounted underneath the eave of your post-frame building. Again, the stale air will exit through the steel ridge vent.
Overall, vented sidewall overhangs, ridge vents, and eave vents enable your pole barn to breathe and stay dry.
2) Cupolas
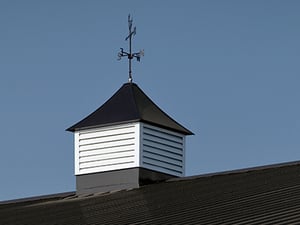 A common misconception in post-frame construction is that cupolas are purely for aesthetic purposes. However, when made functional, these ornamental domes can aid with pole barn ventilation.
A common misconception in post-frame construction is that cupolas are purely for aesthetic purposes. However, when made functional, these ornamental domes can aid with pole barn ventilation.
Adding a cupola to your pole barn roof will allow trapped heat to escape through the fan or side vents.
Cupolas are a great addition to your horse barn or riding arena. Moisture from the manure will rise and exit the post-frame building, thus, improving the indoor air quality for you and your horses. Say goodbye to musty air!
Moreover, cupolas are available in multiple sizes and styles. Standard dimensions include 24”, 36”, or 48” bases. You can also top them off with decorative weathervanes for a more personalized touch.
As with any post-frame building feature, proper installation is crucial. Assembling a cupola base is pretty simple, but failure to follow instructions can cause water leaks.
Watch this short YouTube video to learn how to assemble a 48” pole barn cupola base with Construction Crew Manager Steve Simmerman.
If you’re interested in design inspiration, we recommend flipping through MWI Components’ “Cupola Look Book.” Founded in 1985, MWI Components is the leading manufacturer and supplier of products for post-frame buildings.
3) Doors & Windows
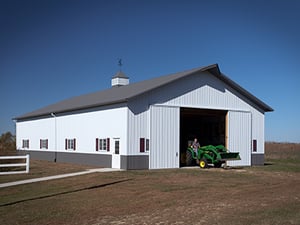 It may seem obvious, but doors (e.g., overhead, sliding, or walk) and windows are standard post-frame building features that promote air circulation.
It may seem obvious, but doors (e.g., overhead, sliding, or walk) and windows are standard post-frame building features that promote air circulation.
Do you open your doors and windows on a breezy spring or summer day? If we had to guess, the open doors and windows are located on the east and west sides of your house. Typically, the wind blows in a west-to-east direction.
Ultimately, the placement of doors and windows depends on the pole barn type and location. The wind direction will determine which doors and windows you’ll want to open for the best air movement. We also recommend even distribution of these post-frame building features for the best results.
Do you need help envisioning the right spot to build your new pole barn? Our Design Online Tool allows you to add a building design to your property using Google Earth – true to scale! You can also add and move doors or windows.
4) Mechanical Ventilation
The post-frame building features listed above are great examples of natural (also known as passive) ventilation. In some cases, natural ventilation may not be enough. For example:
- Storage or Use of Chemicals: Are you a farmer who stores chemicals and fertilizers inside your cold storage building? How about a commercial business owner with an autobody repair shop or a classic car restoration hobbyist that uses spray paint? These gases may require increased pole barn ventilation.
- Livestock: Large animals, like cattle and horses, generate ample amounts of moisture. Combine this factor with their odor, and you’ll notice a significant need for vented post-frame building features.
- Pole Barn with Living Quarters: Some building codes require a certain amount of air exchange and energy efficiency for residential pole barns. You may have to incorporate other ventilation methods. The same can be said for commercial post-frame buildings that are human-occupied.
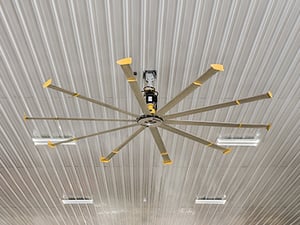 Mechanical ventilation controls air movement by using one or more ceiling fans. Do you need help looking for a reliable ceiling fan manufacturer? Here are our top ceiling fan brands for your pole barn:
Mechanical ventilation controls air movement by using one or more ceiling fans. Do you need help looking for a reliable ceiling fan manufacturer? Here are our top ceiling fan brands for your pole barn:
- Big Ass Fans: Yes, you read their company name right. Their high-volume, low-speed (HVLS) airflow approach is key to making your pole barn more comfortable and energy-efficient. By installing their ceiling fans, you can save up to 30% in energy costs and feel a 10ºF temperature difference.
- Humongous Fan: This company also offers HVLS fans with performance-engineered blades. There are numerous “application types, product variants, accessories, and customization options.” Similar to Big Ass Fans, their ceiling fans offer year-round energy savings.
- Hunter: Their ceiling fans are available in different sizes, styles, features, materials, and colors. Regardless of the pole barn type, Hunter has the perfect fan for you.
- Envirofan: Their “powerful, all-metal, heavy-duty” fans are engineered to excel in any application. You can expect energy savings of up to 30% and 50% during the winter and summer, respectively.
How Will You Ventilate Your Pole Barn?
If you build a pole barn, you must invest in a proper ventilation system. Multiple vented post-frame building features will protect your structure from moisture damage.
To avoid condensation issues, we recommend downloading our “Condensation Control Guide.” This FREE resource lists the five ways to proactively manage moisture build-up within your pole barn, one of which is – you guessed it – ventilation.
If you’re ready to proceed with your post-frame building project, we also recommend reading the “Ultimate Guide to Building a Pole Barn.” This FREE guide will help you navigate the steps to ensure your post-frame building is completed on time and under budget.
Do you have more questions about pole barn ventilation options that are not covered in this article? If you need help designing and planning, please contact FBi Buildings at 800.552.2981 or click here to email us. If you’re ready to get a price, click here to request a quote, and a member of our Customer Engagement Team will help you determine the next steps of your project.

