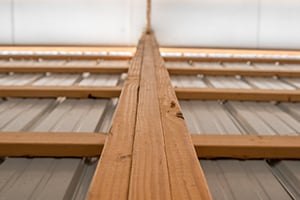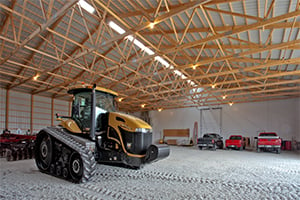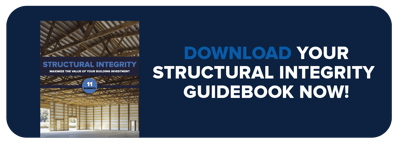Building Construction | Building Maintenance | Posts | Videos | Post Video | Building Features | Structural Integrity | Repairs & Renovations | Site Preparation | Building Design
6 Key Factors That Determine a Pole Barn’s Life Expectancy
Cori grew up on her family's small grain and livestock operation in Northwest Indiana. In 2018, she graduated Summa Cum Laude with a Bachelor's degree in Business Administration & Marketing from Marian University Indianapolis. Having shown beef cattle for 12 years at the county, state, and national levels, Cori chose to pursue a career in agriculture. Today, she serves as the Marketing Content Creator on the FBi team. In her free time, Cori enjoys spending time with family and friends, watching sports, listening to live music, and traveling.
Post-frame buildings are a significant investment. When you’re spending thousands of dollars, it’s only natural to ask: “How long will my pole barn last?”
Just like buying a house or car, durability and longevity are important considerations. When you purchase a home, you envision raising a family there. When you buy a vehicle, you want to get from Point A to Point B.
A post-frame building is no different. Whether you’re a farmer, commercial business owner, or homeowner, you want this structure to last. It should meet the needs of both you and future generations.
The good news is that a well-built pole barn can last 50 years or more. The durability and longevity depend on the decisions you make before, during, and after post-frame construction. Building it right the first time means fewer pole barn repairs, fewer headaches, and greater peace of mind.
This article discusses the six key factors that determine a pole barn’s life expectancy and how to ensure your investment will stand the test of time.
6 Key Factors That Determine a Pole Barn's Life Expectancy
1. High-Quality Building Materials
Investing in high-quality building materials is one of the most effective ways to increase the lifespan of your structure. Every post-frame building component plays a critical role in your pole barn’s structural integrity.
Steel
 Install 29-gauge, heat-treated, full-hard, high-tensile steel with a minimum yield strength of 80,000 PSI.
Install 29-gauge, heat-treated, full-hard, high-tensile steel with a minimum yield strength of 80,000 PSI.
This type of metal panel provides enhanced resistance against dents and impacts, outperforming the softer 26-gauge steel.
To maximize longevity, it’s essential to select 29-gauge steel with a galvalume substrate coating. This alloy mixture consists of 45% zinc and 55% aluminum for superior protection against red rust.
A pole barn paint system, such as Kynar 500®, will also prevent your metal panels from chalking or fading.
Trusses
 Trusses support the metal roof system of your post-frame building by transferring structural loads to the columns. Having well-designed trusses is critical because if one fails, the others will follow suit. This domino effect results in a pole barn collapse.
Trusses support the metal roof system of your post-frame building by transferring structural loads to the columns. Having well-designed trusses is critical because if one fails, the others will follow suit. This domino effect results in a pole barn collapse.
Hire a post-frame builder with an in-house truss plant certified by a third-party inspection service. This credential confirms that manufacturers produce your pole barn trusses under stringent quality control standards.
Check that your trusses are job-ordered and engineered for your post-frame building. A trusted pole barn builder should provide detailed construction drawings tailored to your project. These engineered drawings should outline material specifications, construction methods, and a load analysis to ensure your structure meets local building codes.
Choose a post-frame builder with an in-house engineering team that uses computer-aided design (CAD) and structural simulation tools. This expertise optimizes your pole barn design for maximum load-bearing strength, durability, and longevity.
Columns
 Often referred to as the backbone of the post-frame building, pole barn columns support the entire roof system and resist structural loads. There are two main options:
Often referred to as the backbone of the post-frame building, pole barn columns support the entire roof system and resist structural loads. There are two main options:
- Laminated Columns: These posts are made from two or more layers of dimensional lumber— 2x6s, 2x8s, or 2x10s—laminated together with nails. They’re pressure-treated, kiln-dried, and stress-rated to prevent rot and termite damage. Laminated columns offer excellent resistance to bending, twisting, and warping.
- Perma-Columns®: These precast concrete columns offer a sustainable, long-lasting alternative to traditional posts by eliminating any wood-to-ground contact. Perma-Columns are built with 10,000 PSI concrete, 60,000 PSI rebar, and a ¼” steel bracket to deliver exceptional strength and resistance to decay. Additional features, such as microsilica, microfibers, and corrosion inhibitors, make Perma-Columns up to three times stronger than standard concrete.
While laminated posts offer impressive longevity, Perma-Columns provide a lifetime of durability, eliminating the risk of wood failure below grade.
Fasteners
 The fastening system has a direct effect on your pole barn’s structural integrity. Fasteners secure steel to wood and wood to wood, contributing to the diaphragm strength of your post-frame building.
The fastening system has a direct effect on your pole barn’s structural integrity. Fasteners secure steel to wood and wood to wood, contributing to the diaphragm strength of your post-frame building.
From the type of fastener to where and how it’s installed, every detail plays a role in long-term performance. Here are some considerations:
- Screws vs. Nails: Screws have a stronger holding power (700 pounds compared to 250 pounds for nails) and create a tighter grip. As wood fibers expand and contract over time, nails tend to loosen, while screws remain secure.
- Placement Matters: When fastening metal panels, driving through the flat area between the ribs results in a tighter connection.
- Weatherproofing: Choose screws that encaspulte the rubber washer to protect it from sun exposure and harsh weather.
Proper hardware promotes durability, weather protection, and reduced maintenance.
2. Structural Engineering
 Moreover, your pole barn’s life expectancy depends on the quality of its structural design.
Moreover, your pole barn’s life expectancy depends on the quality of its structural design.
Hire a post-frame builder with an in-house engineering team. These experts perform site-specific load calculations, including snow loads, wind exposure, and seismic activity, to ensure your pole barn meets local building codes.
Unlike generic pole barn kits, custom-engineered post-frame buildings are designed to withstand environmental challenges unique to your location.
Without accurate load analysis, these cookie-cutter structures are prone to sagging, shifting, or failure.
3. Site Preparation
 A successful post-frame construction project starts from the ground up—literally.
A successful post-frame construction project starts from the ground up—literally.
Proper site preparation and foundation work set the stage for a stable structure.
Here are four key components of prepping an effective building pad:
Timing Matters
The best time to build your pole barn foundation depends on weather patterns, soil conditions, and construction timelines. Planning site work around favorable seasons, such as summer or fall, can enhance pad stability and minimize delays.
Pad Structure
Before excavation starts, your excavator should evaluate the site for critical features. This plan should ensure the building pad is level, well-compacted, and sloped to direct water away from the foundation. Skipping this step can result in uneven settling or moisture damage.
Fill Type
The material used to build your pad, such as dirt, sand, or stone, can impact drainage and stability. Selecting the right fill type for your pole barn foundation ensures better load-bearing performance.
Drainage
Poor drainage is a leading cause of foundation problems and elevated moisture levels in post-frame buildings. Proper grading and water management around your site protect your pole barn from standing water, frost heave, and structural settling.
Don’t treat pole barn site prep as an afterthought. It’s one of the most critical steps in the entire post-frame construction process.
4. Skilled Craftsmanship
 Even the best building materials and engineering drawings won’t matter if your post-frame building isn’t constructed correctly. Skilled craftsmanship ensures every building component, from framing to trim, is installed with precision.
Even the best building materials and engineering drawings won’t matter if your post-frame building isn’t constructed correctly. Skilled craftsmanship ensures every building component, from framing to trim, is installed with precision.
A well-built pole barn relies on a post-frame construction crew that understands the importance of structural integrity. Every step impacts the next, from consistent fastening patterns to properly sealed walk doors and windows.
Inexperienced installation can lead to a range of problems. These mistakes aren’t cosmetic. They often result in expensive pole barn repairs that could’ve been avoided with skilled craftsmanship.
When choosing a post-frame builder, inquire about the experience and training of their field employees, as well as their quality control processes. Working with experienced post-frame construction crews ensures that your pole barn performs as designed.
5. Use & Occupancy
 How you plan to use your pole barn plays a significant role in determining its design. Whether you’re storing farm equipment, housing livestock, running a commercial business, or creating a space for your hobbies, the purpose of your post-frame building influences features such as ventilation, insulation, and interior finishes.
How you plan to use your pole barn plays a significant role in determining its design. Whether you’re storing farm equipment, housing livestock, running a commercial business, or creating a space for your hobbies, the purpose of your post-frame building influences features such as ventilation, insulation, and interior finishes.
For example, a cold storage machine shed may prioritize an open floor plan with large sliding doors and gravel flooring.
However, a livestock barn requires proper airflow and heavy-duty interior finishes to manage ammonia and humidity.
Furthermore, commercial post-frame buildings and residential pole barns call for climate-controlled spaces and custom finishes (e.g., Versetta Stone) that enhance curb appeal.
Failing to plan for occupancy can lead to issues, such as condensation, poor air quality, or inefficient energy use. Communicate your goals with your post-frame builder. A structure designed for its intended use will not only function better but also reduce costly pole barn repairs and renovations later.
6. Routine Maintenance & Annual Inspections
 From the first year to the twentieth, routine maintenance and timely inspections will extend the life of your post-frame building.
From the first year to the twentieth, routine maintenance and timely inspections will extend the life of your post-frame building.
A well-kept pole barn is safer, more durable, and retains its value, giving you the biggest bang for your buck.
If you encounter issues, such as metal roof leaks or rotted columns, we recommend reviewing your warranty coverage to understand what’s included.
Knowing the important details can help you avoid unexpected costs and delays.
Overall, proactive care ensures your post-frame building performs reliably, year after year.
Are You Ready to Extend the Lifespan of Your Pole Barn?
The life expectancy of your pole barn isn’t determined by one factor. It’s the result of many decisions made throughout the planning stage, the post-frame construction process, and regular upkeep as an owner.
From selecting high-quality building materials and hiring experienced contractors to performing routine maintenance, each step plays a crucial role in ensuring your structure remains durable over time.
Whether you’re constructing a new post-frame building or repairing and renovating an existing one, the smart investment you can make is doing it right. If you’re unsure where your pole barn project stands, our dedicated team is here to help you build with confidence.
Do you have more questions about pole barn repairs and renovations not covered in this article? If you need help designing and planning, please contact FBi Buildings at 800.552.2981 or click here to email us. If you’re ready for a price, click here to request a quote, and a Customer Engagement Team member will help you determine the next steps.





